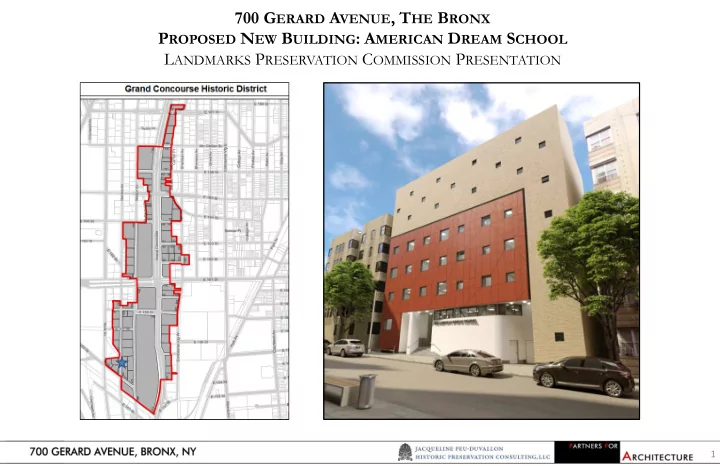

700 G ERARD A VENUE , T HE B RONX P ROPOSED N EW B UILDING : A MERICAN D REAM S CHOOL L ANDMARKS P RESERVATION C OMMISSION P RESENTATION 1
700 G ERARD A VENUE : S TREETSCAPE Project Location 1- Looking north, at the west side of Gerard Avenue from 2- Looking north, at the east side of Gerard Avenue from East 153 rd Street. East 153 rd Street. 2
700 G ERARD A VENUE : S TREETSCAPE 1- 691 and 705 Gerard Avenue. The west side of Gerard Avenue 2- Project location, on the east side of Gerard Avenue, between 690 opposite the project location . and 710 Gerard Avenue . 3
700 G ERARD A VENUE : A REA D EVELOPMENT 1942 Bromley Map. (New York Public Library) 1921 Bromley Map. (New York Public Library) 1937: Gerard Avenue at East 153 rd Street. 1926: Grand Concourse looking north from 161 st Street. (P.L. Sperr, New York Public Library) (Brown Bros., New York Public Library) 4
D ISTRICT D EVELOPMENT : 1920’ S R EVIVAL S TYLE A PARTMENT B UILDINGS 721 Walton Avenue 705 Gerard Avenue 691 Gerard Avenue Style: Renaissance Revival Style: Tudor Revival Style: Tudor Revival “Nearly half of the apartment houses within the historic district were built during the first period of development, between 1922 and 1931.” - Grand Concourse Historic District Designation Report, page 4. 851 Grand Concourse 900 Grand Concourse 811 Walton Avenue Style: Neo-Classical Style: Colonial Revival Style: Renaissance Revival 5
D ISTRICT D EVELOPMENT : A RT D ECO AND M ODERNE S TYLE A PARTMENT B UILDINGS 710 Gerard Avenue 690 Gerard Avenue 1188 Grand Concourse Style: Art Deco Style: Art Deco Style: Art Deco “…Art Deco and Moderne became the residential styles of choice for the Bronx – as evidenced in the 27 apartments within the historic district constructed between 1935 and 1945.” - Grand Concourse Historic District Designation Report, page 4. 675 Walton Avenue 910 Grand Concourse 910 Sheridan Avenue Style: Moderne Style: Moderne Style: Moderne 6
B UILDINGS C ONSTRUCTED A FTER THE P ERIOD OF S IGNIFICANCE 1040 Grand Concourse 1072 Grand Concourse Bronx Museum of the Arts Concourse Rehabilitation ( originally Young Isreal of and Nursing Center The Concourse Synagogue ) Type: Institutional Type: Institutional Style: No Style (originally religious ) Year Built: 1972 Style: No Style Year Built: 1961 1118 Grand Concourse Bronx Housing Courthouse Type: Courthouse Style: Contemporary Year Built: 1990-99 1020 Grand Concourse 1046 Grand Concourse The Executive Towers Bronx Museum of the Arts Type: Apartment Building Type: Institutional Style: Modern Style: Contemporary Year Built: 1959-1963 Year Built: 2002-2006 7
T HE A RCHITECTURAL C HARACTER OF G ERARD A VENUE 8
D ISTRICT F EATURES : T ERRA C OTTA , B RICK , AND S TUCCO 9
D ISTRICT F EATURES : C ONTRASTING C OLORS AND G EOMETRIC S HAPES 888 Grand Concourse 831 Gerard Avenue Style: Art Deco Style: Art Deco 690 Gerard Avenue 1188 Grand Concourse Style: Art Deco Style: Art Deco 1150 Grand Concourse Style: Art Deco 10
D ISTRICT F EATURES : E NTRANCES WITH C URVED W ALLS 888 Grand Concourse 831 Gerard Avenue Style: Art Deco Style: Art Deco 675 Walton Avenue 910 Grand Concourse Style: Moderne Style: Moderne 1150 Grand Concourse Style: Art Deco 11
700 G ERARD A VENUE : P ROPOSED N EW B UILDING , T HE A MERICAN D REAM S CHOOL 12
700 G ERARD A VENUE : D ESIGN DEVELOPMENT 13
700 G ERARD A VENUE : D ESIGN DEVELOPMENT 14
700 G ERARD A VENUE : EXISTING CONDITION PHOTOS 1- LOOKING SOUTH, AT THE EAST SIDE OF GERARD AVENUE 2- LOOKING NORTH, AT THE EAST SIDE OF GERARD AVENUET 15
700 G ERARD A VENUE : STREETSCAPE 16
700 G ERARD A VENUE : S ITE P LAN 17
700 G ERARD A VENUE : WEST ELEVATION 18
700 G ERARD A VENUE : WEST ELEVATION INTERIOR WALL STRUCTURE 19
700 G ERARD A VENUE : BLOW UP OF ENTRY PLAN AND ELEVATION 20
700 G ERARD A VENUE : EAST ELEVATION 21
700 G ERARD A VENUE : SOUTH ELEVATION 22
700 G ERARD A VENUE : NORTH ELEVATION 23
700 G ERARD A VENUE : B UILDING SECTION 1-1 24
700 G ERARD A VENUE : B UILDING SECTION 1-1 25
700 G ERARD A VENUE : B UILDING SECTION 26
700 G ERARD A VENUE : B UILDING SECTION 27
700 G ERARD A VENUE : B UILDING SECTION 28
700 G ERARD A VENUE : A PPENDIX 29
700 G ERARD A VENUE : C ELLAR F LOOR P LAN 30
700 G ERARD A VENUE : F IRST F LOOR P LAN 31
700 G ERARD A VENUE : S ECOND F LOOR P LAN 32
700 G ERARD A VENUE : T HIRD F LOOR P LAN 33
700 G ERARD A VENUE : F OURTH F LOOR P LAN 34
700 G ERARD A VENUE : F IFTH F LOOR P LAN 35
700 G ERARD A VENUE : R OOF F LOOR P LAN 36
Recommend
More recommend