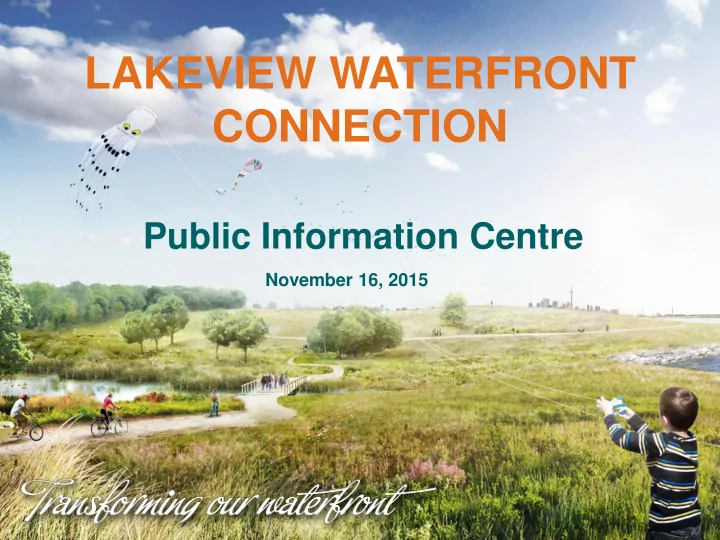

LAKEVIEW WATERFRONT CONNECTION Public Information Centre November 16, 2015
Agenda • Opening Remarks • Status Update • Proposed new construction access route • Updated conservation area detailed design
Status Update Environmental Assessment • Final EA submitted May 2 2014 • MOECC Approval May 27 2015 Design • Design work by team underway • Input from public and through permitting process in next few months • EA Amendment for Preferred Construction Access Route
Preferred Alternative: 1.5M m 3 Footprint
LWC Gains to the Mississauga Waterfront Existing Habitat % Habitat Lakeview Waterfront % increase in habitat (ha) Connection from LWC Meadow 225.47 6.0% 11.8 ha 4.97% Cobble beach 1.7 0.0005% 1.0 ha 58.5% Forest 485.26 12.9% 4.6 ha 1.02% Wetlands 18.4 0.5% 6.2 ha 20.2% Swamp 12.07 0.3% 1.5 ha 11.05% Rocky islands 0 ha 0 0.8 ha Total 742.9 26 ha LOISS Study Area = 3764.97 ha
Project Costs LWC Cost Components 2013 2015 *Design - $1,200,000 Property Acquisition and Access $1,289,000 $2,908,000 Road Construction Construction $34,111,000 $42,952,000 *TRCA/CVC Project Management $6,300,000 $7,200,000 Cost Contingency $12,500,000 $5,432,000 Recovery -$23,600,000 -$23,600,000 Total $30,600,000 $36,100,000
New Construction Access Route
Interim Channel and Construction Route
Benefits and Impacts of New Route 1c Main benefits • Phases project from west away from users of WT, Marie Curtis Park & Arsenal Lands • Allows for earlier establishment of terrestrial and wetland habitats • If required, possibly provide western trail link in event Inspiration Lakeview not sufficiently underway • Does not impede Arsenal Lands Master Planning and built-heritage features • Avoids temporary relocation of Waterfront Trail • Goes through less functional habitat and potentially impacts less rare plants • Further soil studies and treatment are not required Main Impacts • Requires temporary stream crossing • Located within potential Bobolink habitat • Requires removal of ~30 trees largely non-native/invasive with two locally rare plants • Passes through City of Mississauga Natural Areas System LV2 (poor quality habitat) • Cost • Pinch point north of WWTF and absence of traffic lights at Lakeview and WWTF driveway CONCLUSION – Preferred POST AMENDMENT DOCUMENT ON WEBSITE & WITH MOECC
DISCUSSION ON EA AMENDMENT
CONFIRMING COASTAL DESIGN
Physical Model Outcomes Key Outcomes of the Physical Modeling: Able to test shoreline function and habitat stability over wide range of lake levels and wave sizes to account for normal cycles and Climate Change Reduced volume of purchased aggregate materials in the order of $2-$3M Identified design changes to ensure beach stability Explored beach sediment transport patterns and circulation behind the islands Examined ability of Applewood Creek to clear cobbles from outlets and directed design to reduce formation of large cobble plugs
Refined Design
Refined Design – Depicting Terrain
Design Features 9. Seating Node (Typical)
Sample Cross-sections
OUTLOOKS 3 – Interpretative Boardwalk 2 – Seating Node 4 – Serson Wetland 1 - Promontory 5 - Seawall
Promontory Key Features: Cobble beach with islands Toronto Skyline Revetment Trail
Seating Node Key Features: Three tiers of armourstone seating Grass between tiers and natural viewscape
Cross-Section of Seating Node & Trail Seating Node Seating Node
Eastern Tie-off Area Key Features: Groyne: • Large Stone • 30-40m long • Emergent to Elevation 77- 76msl • Top end can be buried by beach material Trail Connection to WT: • Straight connection through woods • Curved connection along woods edge
Constructed Island Key Features: Curvilinear Armourstone Island Navigation Lights
Operations and Maintenance Key Features: • Passive use conservation area (walking, running, cycling, fishing, etc.) • CVC management and enforcement • Daylight hours of operation • Dogs on leash enforced; no boating or skating • Accessibility features (Built environment standards) • Natural park aesthetic • CPTED design principles (no lighting, site lines maintained, access point control, etc). • Minimal infrastructure; vandalism resistant features • Visitor monitoring (visitation numbers, visitor flow, impacts, etc) • Educational programming and research opportunities (in combination with Arsenal dev) • Self-guided interpretive signage • Special event spaces and opportunities (First Nations ceremonial, etc.)
Construction Phasing
Construction Phase vs Completion Phase
AERIAL TOUR OF LAKEVIEW
Schedule Task Date Region of Peel receives design proposal and October 22 2015 supports Project Construction Initiate construction of access road (assuming EA Early 2016 Amendment Approved by end of December) Start building rubble cell (Fisheries window July 2016 guidelines allows work from July 1 st to March 30 th ) Anticipated rubble Cell 1 completion Fall 2016 Fill material can be accepted at LWC Fall 2016 Construction from west to east Until 2023-2026
Thank you!
Recommend
More recommend