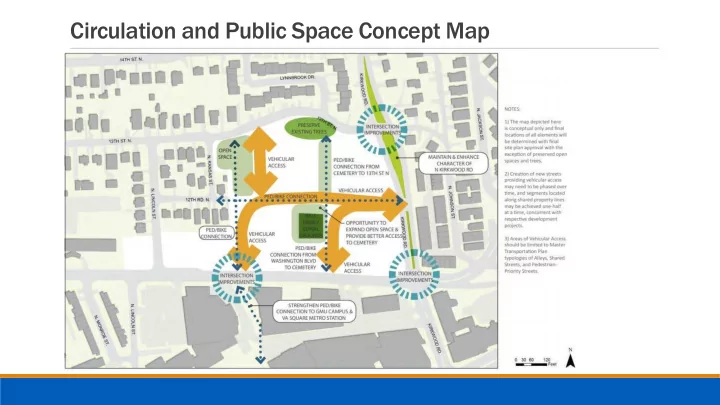

Circulation and Public Space Concept Map
Proposed East/West Connection by American Legion YMCA Site American Legion Site 25’ 25’ 25’ 25’ Property Line 25’ 25’ 9’ 9’ 5’ 5’ 6’ 6’ 5’ 5’ Interim Possible Future Dedication Planting Planting Buffer Sidewalk Street Tree Zone
Future East/West Connection (Urban Center Local Street) YMCA Site American Legion Site 25’ 25’ 25’ 25’ Property Line 6’ 6’ 7’ 7’ 10 10’ 11 11’ 5’ 5’ 6’ 6’ 5’ 5’ Travel Travel Lane Lane Planting Buffer Sidewalk Sidewalk Street Tree Zone Street Tree Zone/Parking Lane
Future East/West Connection (Urban Center Local Street) YMCA Site American Legion Site 25’ 25’ 25’ 25’ Property Line 6’ 6’ 6’ 6’ 11 11’ 11 11’ 5’ 5’ 6’ 6’ 5’ 5’ Travel Travel Lane Lane Planting Buffer Sidewalk Sidewalk Street Tree Zone Street Tree Zone/Parking Lane
Future East/West Connection (50’ Alley) YMCA Site American Legion Site 25’ 25’ 25’ 25’ Property Line 8’ 8’ 6’ 6’ 10 10’ 10 10’ 5’ 5’ 6’ 6’ 5’ 5’ Travel Travel Lane Lane Planting Buffer Planting Sidewalk Street Tree Zone Sidewalk
Future East/West Connection (40’ Alley) YMCA Site American Legion Site 15 15’ 25’ 25’ Property Line 6’ 6’ 10 10’ 10’ 10 5’ 5’ 6’ 6’ 5’ 5’ Travel Travel Sidewalk Lane Lane Planting Buffer Sidewalk Street Tree Zone
Future East/West Connection (Shared Street) YMCA Site American Legion Site 25’ 25’ 25’ 25’ Property Line 4’ 4’ 5’ 5’ 25’ 25’ 5’ 5’ 6’ 6’ 5’ 5’ Shared Pedestrian Planting Buffer Vehicle Zone Planting Buffer Addition Street Trees Street Tree Zone Street Trees
Special GLUP Study “Plus”
Relevant Transportation Policies in Comprehensive Plan Affordable Housing Master Plan
Relevant Transportation Policies in Comprehensive Plan Master Transportation Plan Parking and Curb Space Management Policies: 11. Reduce or eliminate parking requirements for specialized projects near transit nodes when they advance related County transportation goals, such as lowering the cost of transit-proximate housing dedicated to those who cannot afford a private vehicle, making available underground space for a new subway entrance, or adding retail amenities to a transit stop. Tailor TDM measures for such projects appropriately.
Recommend
More recommend