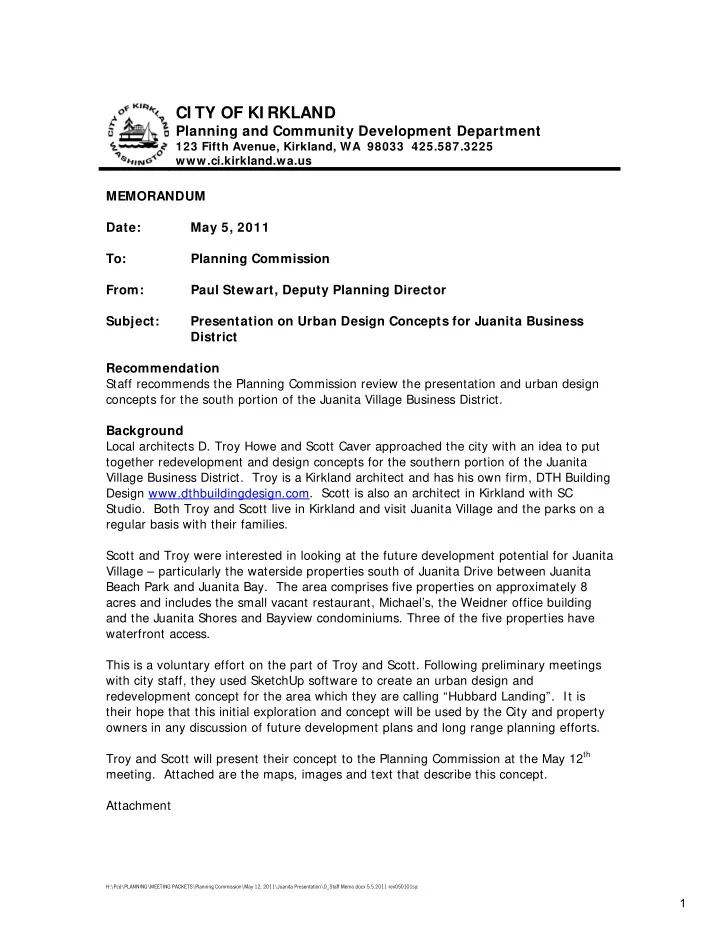

CI TY OF KI RKLAND Planning and Community Development Department 123 Fifth Avenue, Kirkland, WA 98033 425.587.3225 www.ci.kirkland.wa.us MEMORANDUM Date: May 5, 2011 To: Planning Commission From: Paul Stewart, Deputy Planning Director Subject: Presentation on Urban Design Concepts for Juanita Business District Recommendation Staff recommends the Planning Commission review the presentation and urban design concepts for the south portion of the Juanita Village Business District. Background Local architects D. Troy Howe and Scott Caver approached the city with an idea to put together redevelopment and design concepts for the southern portion of the Juanita Village Business District. Troy is a Kirkland architect and has his own firm, DTH Building Design www.dthbuildingdesign.com. Scott is also an architect in Kirkland with SC Studio. Both Troy and Scott live in Kirkland and visit Juanita Village and the parks on a regular basis with their families. Scott and Troy were interested in looking at the future development potential for Juanita Village – particularly the waterside properties south of Juanita Drive between Juanita Beach Park and Juanita Bay. The area comprises five properties on approximately 8 acres and includes the small vacant restaurant, Michael’s, the Weidner office building and the Juanita Shores and Bayview condominiums. Three of the five properties have waterfront access. This is a voluntary effort on the part of Troy and Scott. Following preliminary meetings with city staff, they used SketchUp software to create an urban design and redevelopment concept for the area which they are calling “Hubbard Landing”. It is their hope that this initial exploration and concept will be used by the City and property owners in any discussion of future development plans and long range planning efforts. Troy and Scott will present their concept to the Planning Commission at the May 12 th meeting. Attached are the maps, images and text that describe this concept. Attachment H:\Pcd\PLANNING\MEETING PACKETS\Planning Commission\May 12, 2011\Juanita Presentation\0_Staff Memo.docx 5.5.2011 rev050101sjc 1
2
building design HUBBARD HUBBARD DTH Landing Landing URBAN DESIGN STUDY FOR SCOTT CAVER JUANITA VILLAGE studio FEBRUARY 15, 2011 PRELIMINARY 3
STUDY OVERVIEW 15 URBAN CHARACTER “4-ACRE” CONTENTS “8-ACRE” DESIGN APPROACH 1 CONTENTS 16 VILLAGE MASTER PLAN “8-ACRE” 2 INTRODUCTION 17 LAND USE “8-ACRE” 3 STUDY AREA LOCATION 18 MASTER PLAN “8-ACRE” 4 STUDY AREA URBAN DESIGN STUDY FEBRUARY 15, 2011 JUANITA VILLAGE 19 MASTER PLAN PERSPECTIVE “8-ACRE” 5 ZONING REGULATIONS FOR 20 ZONING ANALYSIS “8-ACRE” 6 JUANITA VILLAGE CONTEXT 21 URBAN CHARACTER “8-ACRE” 7 DESIGN APPROACH 22 URBAN CHARACTER “8-ACRE” 8 URBAN DESIGN CONCEPTS Landing Landing “4-ACRE” DESIGN APPROACH CONCLUSIONS HUBBARD HUBBARD 23 STUDY RECOMMENDATIONS 9 VILLAGE MASTER PLAN “4-ACRE” 24 ZONING CONSIDERATION JBD-1 10 LAND USE “4-ACRE” 11 MASTER PLAN “4-ACRE” 12 MASTER PLAN PERSPECTIVE “4-ACRE” 13 ZONING ANALYSIS “4-ACRE” 1 14 URBAN CHARACTER “4-ACRE” PRELIMINARY 4
Recommend
More recommend