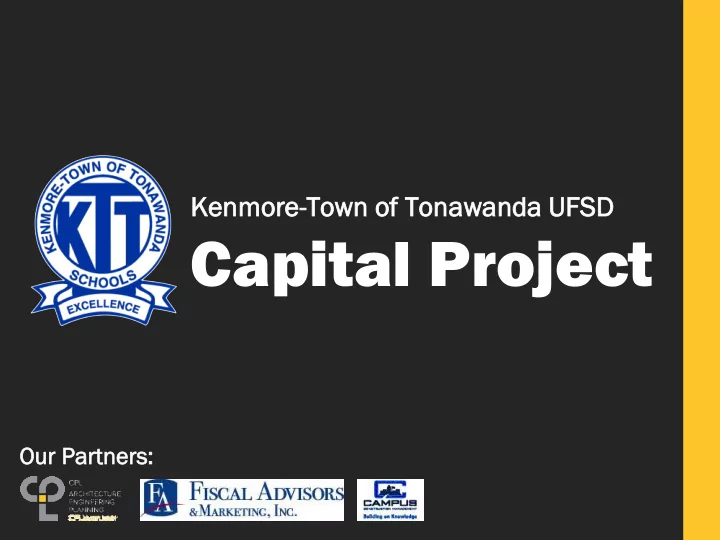

Kenmore re-Town Town of Tonawanda da UFS FSD Capital Project Our Partners: rtners:
HIGH PRIORITY GOALS: 1. Instruction: • Classroom Additions • Herbert Hoover ES • Charles Lindbergh ES Thomas Edison ES • 2. Health, Safety & Security: • Arrival/dismissal (Edison, Hoover, KE, KW) • Drinking water pipe replacement (remove lead) Single Point of Entry (SPOE) • • Baker Drains at pools 3. Wellness: Artificial turf athletic facility at • Kenmore East • Gym upgrades (Holmes, FMS, HMS, KW) • Adaptive playground
PROPOSED REFERENDUM SCOPE Kenmore West High School: 1. Small gym renovations 2. New parent drop-off 3. Reconstruct parking lots and sidewalks 4. Addition for Single Point of Entry 5. Water pipe replacement 6. Carbon monoxide detection system 7. Partial roof replacement 8. New unisex bathrooms Not Note: e: Construction of artificial turf athletic fields at Kenmore East High School will free up the Kenmore West High School fields for Kenmore West use only
KENMORE WEST HIGH SCHOOL – PROPOSED SITE LAYOUT
PROPOSED REFERENDUM SCOPE Kenmore East High School: 1. Artificial turf athletic facility 2. New parent drop-off/bus drop-off 3. Renovation for Single Point of Entry 4. Water pipe replacement 5. Carbon monoxide detection system 6. Partial roof replacement 7. Reconstruct parking lots and sidewalks 8. New unisex bathrooms 9. Baker Drains at pool
KENMORE EAST HIGH SCHOOL – PROPOSED SITE LAYOUT
PROPOSED REFERENDUM SCOPE Herbert Hoover ES & MS: 1. (6) classroom addition (elementary side) 2. New parent drop-off (elementary side) 3. Middle school gym renovations (both gyms) 4. Reconstruct parking lots and sidewalks 5. Renovation for Single Point of Entry 6. Water pipe replacement (both schools) 7. Partial roof replacement (middle side) 8. New unisex bathrooms (middle side) 9. Baker Drains at middle school pool
HOOVER ELEMENTARY SCHOOL – PROPOSED ADDITION
HOOVER ELEMENTARY SCHOOL – PROPOSED ADDITION
Herbert Hoover ES: Proposed Renovation Proposed Addition
PROPOSED REFERENDUM SCOPE Benjamin Franklin ES & MS: 1. Renovation for Single Point of Entry 2. Middle school gym renovations 3. Water pipe replacement (both schools) 4. Partial roof replacement (middle side) 5. Reconstruct parking lots and sidewalks 6. New unisex bathrooms (middle side) 7. Baker Drains at middle school pool
PROPOSED REFERENDUM SCOPE Holmes ES: 1. Renovation for Single Point of Entry 2. Reconstruct parking lots 3. Carbon Monoxide Detection System 4. Water pipe replacement 5. Entire roof replacement 6. Replace gym divider
PROPOSED REFERENDUM SCOPE Thomas A. Edison ES 1. (4) classroom addition 2. Add a new bus drop-off and sidewalks and reconstruct athletic field 3. Parent drop-off lane 4. Renovation for Single Point of Entry 5. Water pipe replacement 6. Window replacement 7. Carbon monoxide detection system
EDISON ELEMENTARY SCHOOL – PROPOSED ADDITION
Thomas A. Edison ES: Proposed Proposed Addition Renovation
PROPOSED REFERENDUM SCOPE Charles A Lindbergh ES: 1. (6) classroom addition 2. Reconfigure main office layout and Single Point of Entry renovation 3. Water pipe replacement 4. Window replacement 5. Cafeteria expansion 6. Replace auditorium balcony seating (to support full school assemblies)
LINDBERGH ELEMENTARY SCHOOL – PROPOSED ADDITION
Charles A Lindbergh ES: Proposed Renovation Proposed Addition
Charles A Lindbergh ES: Proposed Addition Proposed Renovation Proposed Renovation
FINANCIAL IMPACT: $75 MILLION Pr Proje ject ct Funding ding Sourc urces: es: Tax Impact: $17 per $100,000 Does not include interest expense or building aid at state’s assumed interest rate Full Market Value
BUDGET BREAKDOWN BY CATEGORY (APPROXIMATE)
MILESTONES ► PRELIMINARY PROJECT TIMELINE 2020 2021 2022 2023 2024 2025 Mar-Apr May-Jun Sep-Oct Nov-Dec Mar-Apr May-Jun Sep-Oct Nov-Dec Mar-Apr May-Jun Sep-Oct Nov-Dec Mar-Apr May-Jun Sep-Oct Nov-Dec Mar-Apr May-Jun Sep-Oct Nov-Dec Mar-Apr Jan-Feb Jul-Aug Jan-Feb Jul-Aug Jan-Feb Jul-Aug Jan-Feb Jul-Aug Jan-Feb Jul-Aug Jan-Feb V O T E PHASED DESIGN Phase 1 SED REVIEW Ph 1 BID PHASED CONSTRUCTION CLOSE OUT Key Project Milestones Referendum Vote February 2020 SED Project Submission / Approval October 2020 – February 2021 Bidding & Award March 2021 – April 2021 Construction Phase May 2021 – December 2024 Project Close-out January 2025 – April 2025
IMPORTANT DATES Final Public Forum: 6:30 p.m. Monday, January 13, 2020 KMS Community Room Community Meeting: 6:30 p.m. Thursday, January 30, 2020 KMS Community Room Vote: 7 a.m. – 9 p.m. Wednesday, February 5, 2020 Hoover Middle School (Use Sheridan Drive entrance)
Questions? Vot ote Date: e: Wednesday, Feb. 5, 2020 7 a.m. to 9 p.m. Hoover Middle School Please plan on voting! More e info o at: www.ktufsd.org/CapitalProject
Recommend
More recommend