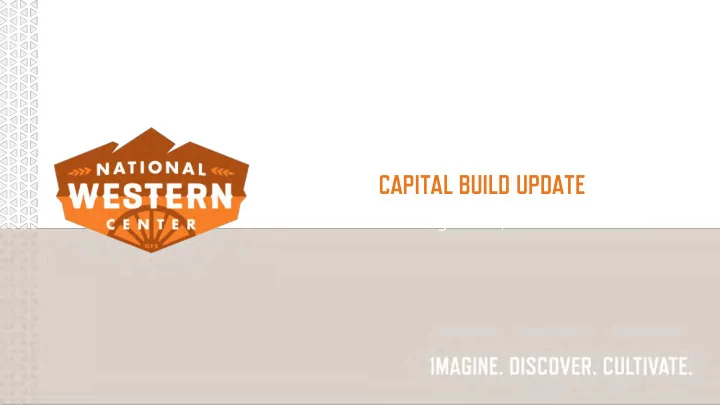

CAPITAL BUILD UPDATE August st 30, 30, 2018 2018
WORK UNDERWAY Campus Placemaking Integrated Demolition Brighton Boulevard - 3 DRIR Railroad MIG, Inc. Saunders Construction Kiewit / Hamon Wilson & Company • Design • Integrated Construction • Integrated Construction • Design • M/WBE Goal of 24% • M/WBE Goal of 18% • M/WBE Goal of 14% • M/WBE Goal of 14% Design and guidelines for public Property management, Widening of Brighton Blvd. for Consolidation of the Denver spaces, campus character, demolition, abatement & site added lanes, walking, cycle, Rock Island Railroad & cultural plans, etc. remediation amenity zones & Race Ct. bridge replacement maintenance facility Maintenance & Ops Horizontal Portfolio Horizontal Integrated Stockyards / Event Ctr. Hensel Phelps SEH, Inc. Merrick & Company HKS – pending city council approval • Integrated Construction • Design • Design • Design • M/WBE Goals assigned to • M/WBE Goal of 30% • M/WBE Goal of 23% • M/WBE Goal of 30% each work order Renovation of existing building. Design services to enable the Engineering and architectural Task and work order-based Office/shop space, high bay horizontal portfolio for the services for the 20-acre NWC construction services to enable vehicle maintenance, etc. campus development Stockyards and 43,000 SF the horizontal portfolio Stockyard Event Center 5
ACTIVE PROCUREMENTS Maintenance & Ops Facility Renovation Construction Open Procurement • CM/GC • M/WBE Goal of 28% • RFQ released 8/16/18 • RFQ responses due 9/13/18 Construction of the Maintenance and Operations Facility. Renovations include: • Maintenance and Vehicle Shops with Yard • Equipment and Material Storage • Cattle Tie Out Areas for Annual Stock Show 6
FUTURE PROCUREMENTS Stockyards & Equestrian Center & Livestock Center Stockyard Event Parking Garage Design & Construction Center Construction Design & Construction CM/GC DESIGN DESIGN RFQ: September 2018 RFQ: Sept. 2018 RFQ: Early 2019 Est. RFP: Late 2018 Est. RFP: Nov. 2018 Est. RFP: Mid 2019 Construction of the Stockyard CM/GC CM/GC and Stockyards Event Center, RFQ: Nov. 2018 RFQ: Mid 2019 including: Est. RFP: Dec. 2018 Est. RFP: Fall 2019 • 20 acres of Stockyards with Design & Construction of the Design & Construction of the 800+ removable pens Equestrian Center and Parking Maintenance and Operations • Catwalks and building Garage, including: Facility Renovation, including: terraces • Multi-use events and festival • 4,500 Seat Event Center • Maintenance and Vehicle space during non-Stock • 500 Equestrian Show Arena Shops with Yard Show times • 700-800 stall Horse Barn • Equipment and Material • Stockyards Event Center • Two Paddocks and Covered Storage facility, including a 1000-seat Open-Air Warm Up areas • Cattle Tie Areas for Annual Arena with 2 show rings and • 1,050 car Parking Garage Stock Show a 600-seat Auction Arena 7
1909 HISTORIC BUIDING Ca Can we adaptive ively reuse the 1909 Stadiu ium buil ildin ing st Pu as Denver’s 1 st as Public c Market? • Advisory Working Group • Market Feasibility Study • Historic Structure Assessment • Market Study and Commercial Feasibility Analysis • Preferred Development Program • Business Plan • Report released approx. January 2019 ANDERSON HALLAS ARCHITECTS 03.2015
THE TRIANGLE FUTURE PHASES FOR THE CAMPUS Four Required Assets: • Redeveloped 1909 Historic Building • New 10,000-Seat Arena FUTURE PHASES • New Expo Hall (THE TRIANGLE ) • Supporting Structured Parking Additional supporting development to activate the campus year-round Estimated Procurement Timeline: rd Qu th Qu 2018 3 rd 2018 4 th 20 Quarter 20 Quarter 2019 20 PBI Coordination PB RF RFQ Issued RF RFP Issued Co Community / / Ci Citizen zens A Advisory Co Committee O ee Outrea each 11
CAMPUS ENERGY UPDATE MEETING NWC ENERGY GOALS THROUGH PARTNERSHIPS • Goal: seek a construction and financing partner to optimize NWC campus energy toward creation of a Zero Energy District focusing on solar and sewer heat recovery • Request for Qualifications (RFQ) yielded responses from seven highly-qualified national and international teams • Request for Proposals (RFP) includes a Community Collaboration proposal where responders specify how they can serve the broader community • Interviews held with four (4) shortlisted proposers. • Recommendation pending 12
NWC Construction Campus-Wide Services Campus-Wide Service Project Manager Upcoming Tasks Energy & Water Ene Laura Rip 1. Select preferred Campus Energy Proposer. Includes partnerships with Xcel Energy, Metro Jacobs PM; Starts September 2018 2. Finalize project scope and advance preliminary design. Wastewater and Denver Water 3. Work with Authority to negotiate Campus Energy Agreement. Barb Frommell Point of Contact Xcel Energy Rip / Frommell 1. Continue coordination on Campus Energy implementation. 1. Continue coordination on Campus Energy implementation. Rip / Frommell Metro Wastewater 2. Finalize intergovernmental agreement. Denver Water Rip / Frommell 1. Campus coordination. Concessi Co ssions s & Pouring Rights Project Manager TBD 1. Onboard Project Manager. PM identified by Jacobs; projected start in Includes food, beverage and retail 2. Determine timing of a potential Request for Information. September 2018 3. Draft white paper to summarize options and next steps. IT IT Infr Infras astructure e Project Manager TBD 1. Identify Project Manager. PM identification in progress, led by Jacobs; Includes backbone infrastructure and IT service, 2. Work with Authority to develop use cases to inform a future Technology telecom, security system, lights projected start in September 2018 Master Plan. 3. Coordinate IT infrastructure design with NWC horizontal designer. Digital Signage & Advertising Di Project Manager TBD 1. Identify Project Manager. IT Infrastructure Project Manager will lead Digital 2. Coordinate with CCD Community Planning and Development. Signage & Advertising 3. Draft Sign Plan in coordination with campus zoning.
Recommend
More recommend