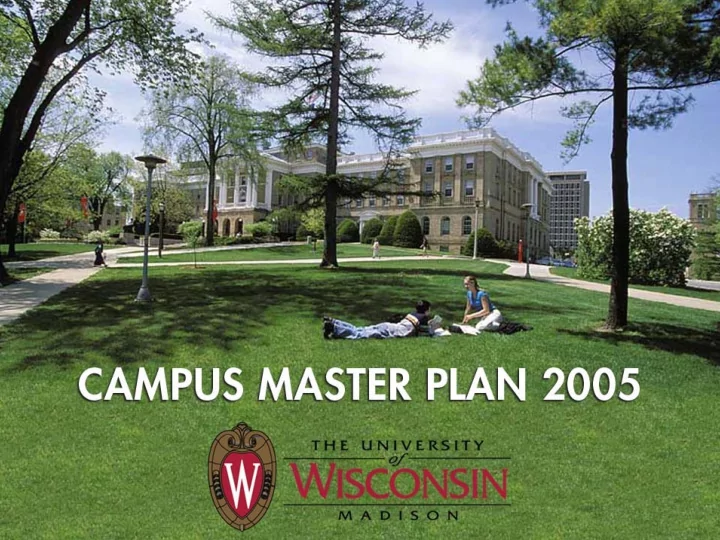

Campus Plan – “Recreating Ourselves in Place” • How much should we build? • Where should it be sited and what should they look like? • How much open space should be protected or created? • Transportation system and utility system impacts
History Observations
A PLAN BASED ON PRINCIPLES A Spectacular Setting Experience of Place Connections Edges and Boundaries The Environmental Campus Regional Community
Existing Conditions
Final Campus Plan Existing UW Buildings Proposed Buildings Non-UW Madison Buildings Campus Boundary Joint Redevelopment Zones Proposed Joint Building Projects
West Campus
West Campus Existing UW Buildings Proposed Buildings Non-UW Madison Buildings Campus Boundary Joint Redevelopment Zones Proposed Joint Building Projects
West Campus
West Campus
West Campus
Lakeshore Residence Halls
Lakeshore Residence Halls
Lakeshore Residence Halls
East Campus
East Campus Existing UW Buildings Proposed Buildings Non-UW Madison Buildings Campus Boundary Joint Redevelopment Zones Proposed Joint Building Projects
East Campus
East Campus
East Campus
South Campus
South Campus Existing UW Buildings Proposed Buildings Non-UW Madison Buildings Campus Boundary Joint Redevelopment Zones Proposed Joint Building Projects
South Campus
South Campus
South Campus
Phasing: Existing Conditions
Final Draft Plan Total Losses: -3,300,000 GSF Total Gains: +10,160,000 GSF Net Gain: 6,860,000 GSF 2005: 18,500,000 GSF 25,360,000 GSF
Parking
Parking: Total Area: 98 acres
Parking: Total Area: 98 acres 3 Story Garages Area Gained: 65 acres
Proposed Open Space Network
Transportation Improvements • Less surface parking and more ramp parking • More buses on shorter circulator routes • More bike lanes/paths & pedestrian improvements • Roadway and intersection improvements
Proposed Commuter Rail Routes Bi-Directional Commuter Rail Route Planned Stations
Proposed Trolley / Street Car Routes UW Biomedical Development Corridor Connecting to Park St. Medical Facilities Intra-Campus Route and Possible Routes to Capitol Area and/or Park St.
Existing Campus Utility Map
Campus Utility Project Map
Design Guidelines I. Philosophy, Purpose & Principles II. Campus Neighborhoods A. Program and Land Use B. Design Themes & Challenges III. Campus Types Campus Neighborhoods A. Traditional Collegiate Campus B. Urban Collegiate Campus IV. Buildings Types A. Introduction Urban Collegiate Campus Traditional Collegiate Campus B. Campus-wide Guidelines C. Guidelines by Typology 1) Bar Building 2) Letter Building 3) Centralized Building 4) Compound Building 5) Bridge Buildings 6) Tall Buildings D. Guidelines by Size and Location Building Typology 1) Small Medium Large X-Large 2) Residential 3) Academic / Office 4) Research E. Massing, Facades & Materials Medium and Large Buildings Small Buildings
Urban Collegiate Campus Traditional Collegiate Campus Design Guidelines
Master Plan Website • www.uc.wisc.edu/masterplan
Recommend
More recommend