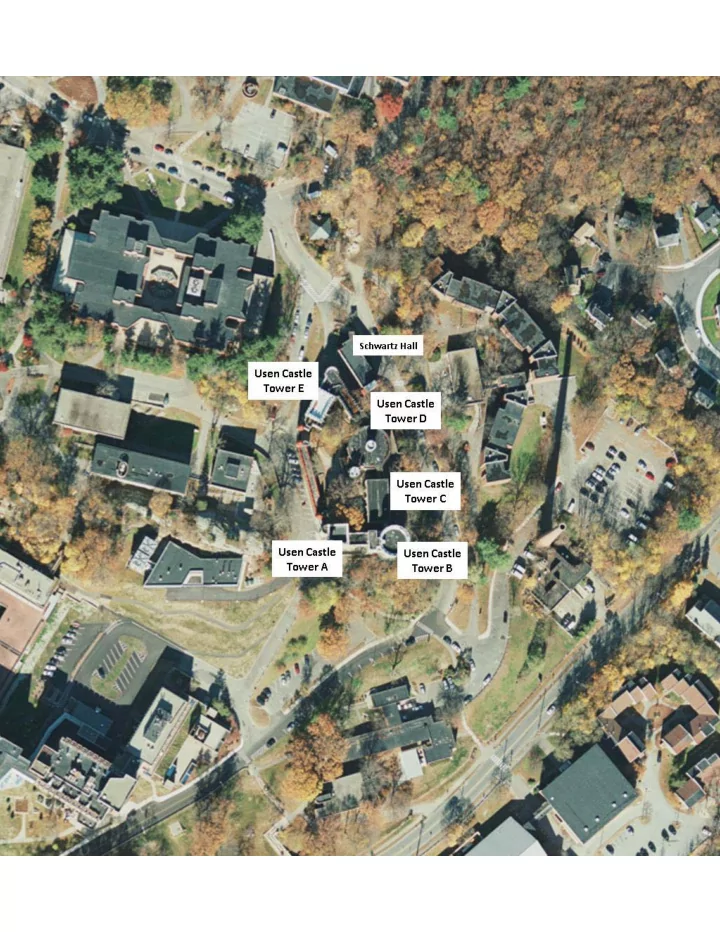

1 1 tight bend in building configuration makes interior plan layout difficult. Building less than 18' wide 1. Many of the rooms within the 1 1 castle are inaccessible due to changes in level and the need to ascend stairs before arriving at the rooms. 1 2. Building is only partially sprinklered. Only Corridor of 2nd floor of A wing is sprinklered. bathrooms generally Rooms are not-sprinklered. insufficiently sized for current day standards throughout. 3. Stairway dimensions, handrails 1 1 and nosings are non-compliant throughout. circular floor plan creates 1 unusable tight inside corners and inefficient 4. Restrooms are undersized layouts for smaller spaces. 5. Several corridors and doorways do not meet egress width requirements. 6. Narrow Corridors throughout do not help to create a sense of hall life. 7. Buildings are very narrow and complex in geometry, which limits their use for many academic functions such as classrooms or labs or the like. Obviously, they could potentially be used for office space, but the SF of any section is also rather limited, meaning that it is probably hard to fit a department or school into the building without quickly running out of room. 8. Fire-escapes would not be allowable in new construction. Existing fire escapes are convoluted on top of Towers A and B. 9. Building does not meet current day seismic structural requirements. Building only 20' wide 1 1 1 use of fire escape does not meet current code standards. 1 circular floor plan creates unusable tight inside corners and inefficient layouts for smaller spaces.
bathrooms generally insufficiently sized for current day standards throughout. corridor and doorways do not meet minimum width for students to egress from the building during an emergency. use of fire escape does not meet current code standards. ADA: common space on upper floor inaccessible bathrooms insufficiently sized for current day standards. narrow corridors throughout do not promote a sense of community or life within the hall. corridor and doorways do not meet minimum width for students to egress from the building during an emergency. bathrooms generally insufficiently sized for current day standards throughout. 2'-8" wide 2'-7" wide
bathrooms generally insufficiently sized for current day standards throughout. bathroom off of stair does not meet current day code. Two steps down to get into the bathroom. low headroom - 6'-3" many stair landings do not meet code in depth requirements and room needed for doors to swing into the stairwell.
convoluted egress requires climbing up to a 26" sill, traveling down onto a lower roof, going up another fire stair and then climbing down another tall sill into another building before egressing down an interior stair. bathrooms generally insufficiently sized for current day standards throughout. bathroom off of stair does not meet current day code. fire escapes used to provide egress between Towers A and B. Use of fire escape does not meet current code standards.
������������ ������������ � � � � � � � � � N ������������������� ���������������� �������������������������� �����������������������������������������
������������������������������������������������������������������������������������ ����� ����� ������� ������� ������� ��������� ������������� N ������������������� ���������������� �������������������������� ����������������������������������������� �
� Brandeis�University� Usen�Castle�Project�Team� � � Team�Member �� � � Role/Responsibility� � Leggat�McCall�Properties�� Project�Management� � William�Rawn�Associates�� � Architect� � � Castle�Structural�/�Facade�Assessment� Simpson�Gumpertz�&�Heger�� � VHB�–�Maureen�Cavanaugh� � Historic�Preservation� � Bond Brothers, Inc. �� Construction�Estimating�/�Due�Diligence � � RFS�Engineering�� MEP/Fire�Protection�� � LeMessurier�Consultants�� � New�Building�Structural� � R.W.�Sullivan�� � � � Code�Consultant� � Nitsch�Engineering�� � � Civil�Engineer� � Axiom�Partners�� � � Hazardous�Materials�Consultant� � Connors�&�Connors�LLP�� � Local�Legal�Counsel� �
Recommend
More recommend