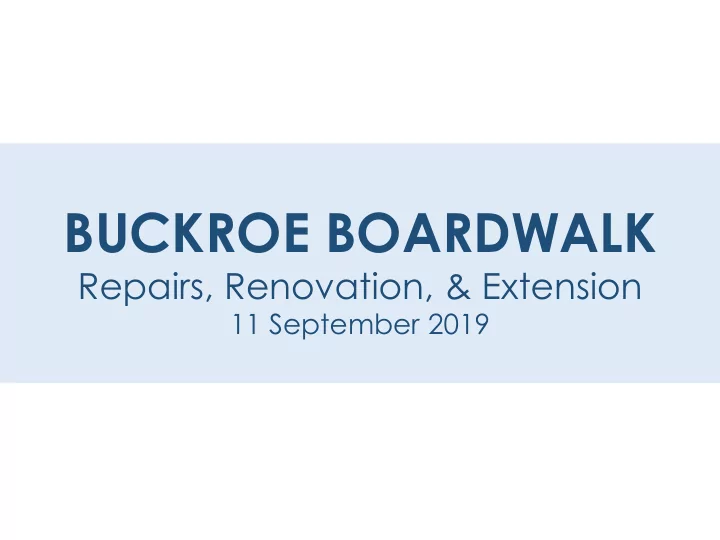

BUCKROE BOARDWALK Repairs, Renovation, & Extension 11 September 2019
OVERVIEW • Current conditions + scope • Design options + costs • Overall plan + common design features • 3 Options for existing boardwalk • 3 Options for southern section/extension • Recommendations • Next Steps • Questions
current CONDITIONS
current CONDITIONS
SCOPE • Repair items identified by Hampton Public Works • Evaluate structural integrity of seawall • Repairs to seawall, boardwalk, and masonry planters • Extend boardwalk south to James T. Wilson Fishing Pier • Provide ADA accessible design improvements • Provide increased seating options along boardwalk • Evaluate lighting • Design to reduce sand buildup on boardwalk • Identify planting opportunities & low-maintenance plantings • Evaluate option for removing existing seawall and building raised boardwalk
DESIGN: overall plan
DESIGN: amenities Proposed Proposed Boardwalk Proposed LED Boardwalk Bench Garbage Bin Lighting
DESIGN: plantings Shade Tree Evergreen Tree Flowering Tree Live Oak Japanese Black Pine Crepe Myrtle Ornamental Grass Ornamental Grass Ornamental Grass Salt Meadow Hay Coastal Panic Grass Blue Switchgrass
DESIGN: seawall Decorative Seawall Option 1 Decorative Seawall Option 2 Decorative Seawall Option 3
DESIGN: pedestrian beach access Proposed Pedestrian Access Ramp Existing Steps Placement = every 200’
DESIGN: options Existing boardwalk • Repair • Reconstruction • Raised* Southern section/extension • Streetscape • Composite • Seawall + streetscape
DESIGN: northern section Repair Option Reconstruction Option
DESIGN: buckroe park section Repair & Reconstruction Option
COSTS northern & buckroe park sections 30 yrs Repair $3,675,000 50 yrs Reconstruction $6,000,000 Includes improvements to concrete seawall (+ seating), boardwalk surface, planters, ADA accessibility, replacement of lighting, plantings Major cost difference between ‘Repair’ & ‘Reconstruction” is the concrete seawall cap & the boardwalk surface reconstruction
DESIGN: southern section/extension Streetscape Concept Composite Concept
COSTS southern section/extension Streetscape $400,000 Composite $525,000 Seawall + Streetscape $1,100,000 Realignment of seawall will take approx. 6’ – 8’ of beach
DESIGN: raised boardwalk Northern Section (below) Buckroe Park Section (above) Southern Section (above)
COSTS: raised boardwalk 75 yrs Raised $18,400,000 Raised approx. 5’6” above ground level, with additional 3’ • railing on top Width ranges from 12’ – 41’ dependent upon section • Access onto and off of is more challenging • Creates visual barrier between park and beach •
planned FUNDING Capital Funding for ‘Enhanced Park Maintenance & Buckroe Boardwalk’ FY 20 $1,000,000 FY 21 $3,000,000 FY 22 $2,000,000 $6,000,000 for total project Can shift funding to necessary fiscal year • Can supplement with PRLS capital funding •
COSTS northern & buckroe park sections 30 yrs Repair $3,675,000 50 yrs Reconstruction $6,000,000 75 yrs Raised $18,400,000 Includes improvements to concrete seawall (+ seating), boardwalk surface, planters, ADA accessibility, replacement of lighting, plantings Major cost difference between ‘Repair’ & ‘Reconstruction” is the concrete seawall cap & the boardwalk surface reconstruction
COSTS southern section/extension Streetscape $400,000 Composite $525,000 Seawall + Streetscape $1,100,000 Realignment of seawall will take approx. 6’ – 8’ of beach
RECOMMENDATION 50 yrs Reconstruction $6,000,000 75 yrs Seawall + Streetscape $1,100,000 $7,100,000 for total project Structural, aesthetic, and accessibility improvements • Consistent with character of neighborhood, uniform look and • enhanced durability Divvied out into 2 components for permitting purposes if • choosing to realign seawall $1.1 million over the allotted funding/augment with PRLS • maintenance funds
NEXT STEPS Meet with Community Tentative September 2019 Phasing Plan for Construction November 2019 Phase 1: Buckroe Park Complete Pre Summer 2020 Future Phases: Construction December 2019 – May 2020 Document Prep & Permitting ITB for Construction June 2020 Contract Complete August 2020 Phase 2: Construction begins September 2020
Questions?
Recommend
More recommend