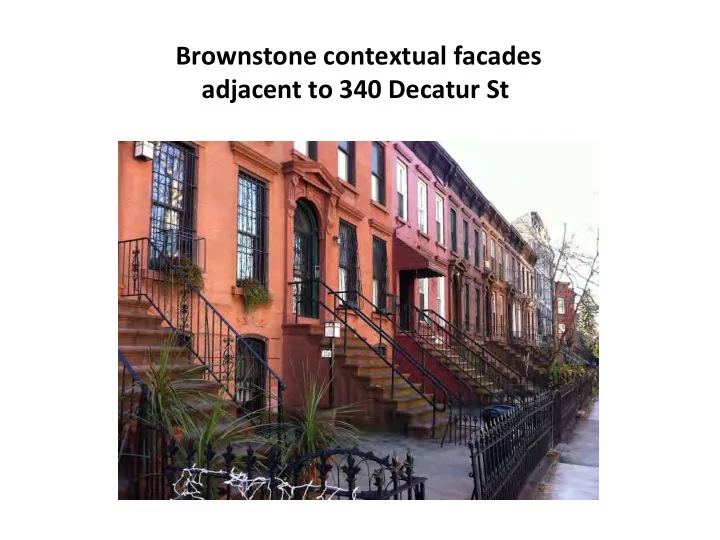

Brownstone contextual facades adjacent to 340 ¡Decatur ¡St ¡
Original ¡ Facade Tax ¡photo ¡from 1945 ¡ Mansarde-roof t op ¡story ¡burned off ¡in ¡fire ¡ ¡ during ¡ the 1970s ¡
• • • • 340 Decatur St - current status in context w/ adjacent buildings Adjacent buildings to Left of 340 Decatur all have their 4th story mansard roof with dormer windows and a pair of skinny windows in one opening on the parlor floor. Immediately to Left (#342) has its original porch roof, is faced with discolored vinyl siding and has missing shutter elements, as well as, two different kinds of shingles (that we can see) on the top floor. Next at Left (#344) has had a "stucco-to-look-like-brownstone" treatment that is architecturally in conflict with the Victorian porch roof. The window detailing they have installed is architecturally inaccurate with "sloped mini- roof-ettes" above each window. At the far Left (#346) has the identical molded, pseudo-stone veneer (here painted brown) as #340 had when purchased.
This is a closer view of the front facades of three buildings to the immediate left of 340 Decatur St: Numbers 342, 344, and 346 (moving from right to left). Note - pair of narrow windows on parlor floor levels are matched by width of opening and matching pair of windows on garden floor levels.
Facade of 340 Decatur St when it was purchased in 2008 - already showing some damage. • No ¡4th ¡story ¡or decorative cornice ¡(due ¡to ¡fire) : multi- colored shingles instead. • Facade ¡ has ¡ "pseudo- stone” surface rather ¡than ¡wood or vinyl clapboard. • Historically ¡ inappropriate surface treatment. • Discoloration and bulging e vidence ¡of ¡water damage and ¡mold .
Water ¡and ¡Structural ¡Damage ¡ promp<ng ¡permit ¡renewal ¡in ¡2014 ¡ ¡ ¡ ¡ Mold ¡ Bulging ¡stucco ¡from ¡ water ¡damage ¡= ¡ z ¡ robng ¡structural ¡ supports ¡
Water Damage to Veneer Facade Notice at the vertical corner joint (where the existing, water-damaged faux-stone veneer facade meets the perpendicular side of the adjacent brownstone building) how the vertical edge is not straight but bulges. The whole upper portion of the facade - above the most prominent bulge - appears to be out of alignment with the lowest section of facade.
Water - damaged ¡roTng ¡wood ¡ revealed after removal of concrete veneer pseudo-stone ¡facade (summer, 2014)
DOB-‑ A pproved ¡ 2010 ¡ Facade ¡ N ote ¡indica tes design intention to create a b rownstone ¡façade (2010 ¡plan ¡based ¡on ¡2008 ¡plan; ¡updated ¡ due ¡to ¡change ¡in ¡architect ¡in ¡2010.) ¡
Condition of ¡ facade preparation at time of Stop Work Order (Dec ¡2014) Built-up window trim detail created to date has been created to match the adjacent brownstone (#338).
I nterior ¡ Condition repairs ¡at ¡<me ¡of ¡ LPC Stop ¡Work ¡Order "like new" (Dec. 2014)
Interior ¡Water ¡Damage ¡ as of October, 2015 ¡ ¡
Moving ¡Forward: ¡ ¡ Proposed ¡Repairs will match adjacent brownstone ¡ 340 ¡D e catur ¡ 338 ¡Decatur ¡ Street ¡ Street ¡
Cementitious basecoat applied - will be tooled to look like brownstone courses of 338 Decatur St. ¡ Currently constructed transom window (shown here) in parlor floor window will be removed to create simple 1-over-1 Smooth, tooled finish will match neighboring brownstone's facade Area currently left for stained-glass panel will ¡ be incorporated into 1- over-1 window.
340 ¡Decatur ¡ St and ¡Adjacent ¡Homes • Existing Building ¡height ¡is ¡aligned ¡with ¡brownstones ¡(fourth floor ¡now missing ¡at ¡340 ¡Decatur as a result of a ¡fire ¡in ¡1970s) • R enova(on ¡to-‑date , and proposed details, ¡match ¡brownstones • Proposed ¡cornice ¡further ¡reinforces ¡visual ¡con(nuity
Proposed Cornice ¡ for 340 ¡Decatur St. Shown here in place on 338 Decatur St. It will be made of either wood, or molded architectural urethane, and painted a solid color to match the entry door, windows and their trim.
Proposed New Transom Half- moon Window above Entry Door
Detail ¡of ¡ Entry Door Surround Molding ¡at ¡338 ¡Decatur ¡ St It will be ¡ matched for the entry door surround at 340 Decatur St. The surround will be made of wood, and painted the same color as the entry door itself, the windows and their trim, and the building cornice.
Proposed Outer Entry Door - Existing Inner Door - vintage vintage door not original to this building door not original to this building
Recommend
More recommend