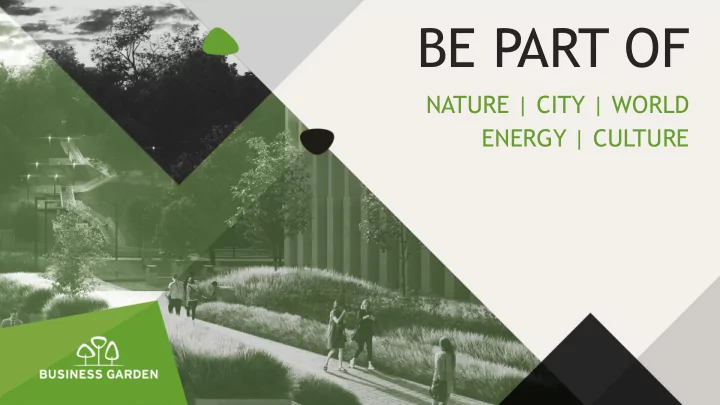

BE PART OF NATURE | CITY | WORLD ENERGY | CULTURE
BUSINESS GARDEN VILNIUS Welcome to Business Garden Vilnius, an advanced modern business park. The modern buildings (5 and 7 stories), measuring up to 60 0000 m 2 , have been designed to incorporate contemporary office spaces and commercial areas, as well as there being room for green areas outside.
FOR THOSE WHO LIKE TO STAY ACTIVE Plenty of space for an active lifestyle and rejuvenation. A comfortable work environment and positive community culture.
BE PART OF ENERGY City parkland and green spaces with active leisure and recreation areas Sports grounds Hiking and biking trails Outdoor playgrounds and fitness facilities Open amphitheater for sporting and cultural events Largest outdoor climbing wall in Lithuania
BE PART OF NATURE Business Garden Vilnius is uniquely located as a business center in one of the city’s greenest areas. It offers an inspirational and comfortable working environment surrounded by nature. An area of 10 ha of city woodland is next to the campus.
BE PART OF WORLD Unlimited access to “Business Garden” office complexes across Europe, offering a common experience, infrastructure and other resources.
BE PART OF CULTURE Reception Open conference halls Cafes and restaurants Business center Library and bookshop Recreation areas
BE PART OF COMMUNITY Campus architecture, interior, and outdoor recreation solutions will help to build a strong community-driven culture.
BGV COMMUNITY CULTURE AND 5 CORE PRICIPLES
5 CORE PRINCIPLES OF BGV COMMUNITY These 5 principles are our INCLUSION community ’ traffic rules ’. INTEGRITY These principles will be RESPECT implemented as a unique sign SERVICE system in our buildings. It will exist as an iconic system that SOCIAL RESPONSIBILITY operates smoothly with the community mechanism.
BUSINESS GARDEN PARKS IN EUROPE Business Garden Vilnius represents a modern concept for a business park that has already been implemented in many major European cities. Business Garden Warsaw Business Garden Poznan Business Garden Wroclaw Business Garden Bucharest Atlas Arena Amsterdam
PROJECT DEVELOPER Vastint Lithuania is part of the Vastint Group, an international real estate organization with more than 25 years of experience that manages a multitude real estate throughout Europe. In Lithuania since 1989.
STRATEGIC CAMP LOCATION CONNECTIONS PUBLIC MOBILITY
CAMP INFRASTRUCTURE RECREATION ZONES NEW STREET JUNCTIONS CAR PARKING FACILITIES & BUS STOPS
ESTIMATED BUILDINGs AREAS
TECHNICAL FEATURES & INFRASTRUCTURE OVERVIEW LEED platinum Car-sharing, bicycle-sharing certification and scooter-sharing facilities Wi-Fi across the campus 24/7 building security Bicycle storage facilities, Design solutions with class showers, and locker A+ energy efficiency rooms Raised floors, humidity Advanced business- system, modern acoustic class office buildings solutions Flexible parking Renewable energy installed
INTERIOR & LAYOUT TECHNICAL FEATURES
The largest business center floor space in Lithuania.
TYPICAL FLOOR OFFICE AREA Clear ceiling height - 3.00 m ; 2.70 m grid allows maximum flexibility and efficiency while dividing areas in cabinets .
CORE & SHELL INCLUDES: Raised Floor. A modular metal suspended ceiling system The ceiling will incorporate ventilation profiles and light fixtures
TECHNICAL BUILDING SPECIFICATION
STRUCTURE OF BUILDING Foundations. Drilled poles with monolithic foundations. Walls. External pre-fabricated three – layer reinforced concrete walls with thermal insulation. The structure of the building has almost no columns, which allows maximum use of the floor area. Façade. Aluminum profile windows with 3 glasses and internal window sills, curtain walls from aluminum/glass. Exterior walls finish - concrete surface with aluminum composite.
ENGINEERING SYSTEMS Ventilation. Mechanical system with heat recovery function. Cooling & Heating. Fan coils for cooling. Central heating system with radiators. Power Supply. The site is connected to two independent electric lines with an automatic switch option in case of an emergency. Access control. Proximity card readers with Bluetooth function. CCTV to common areas and the external perimeter of buildings.
THANK YOU!
Recommend
More recommend