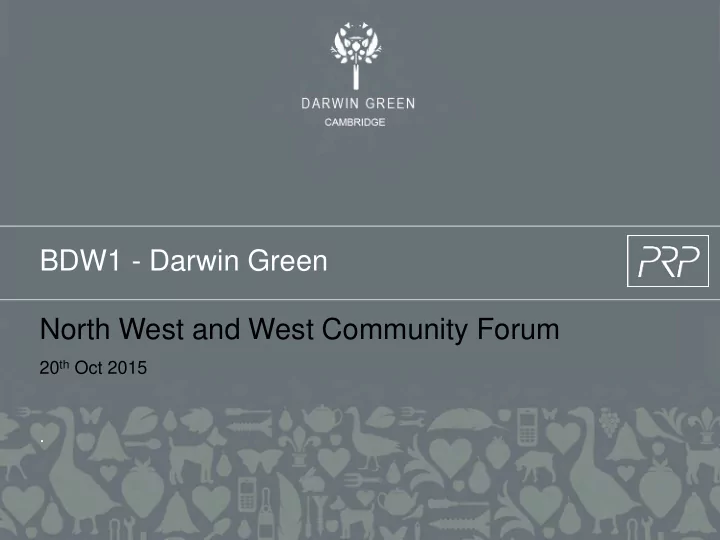

BDW1 - Darwin Green North West and West Community Forum 20 th Oct 2015 .
Site Location & Aerial View
Location City Centre
Aerial
Darwin Green Masterplan Land Uses
Design Code - Illustrative Masterplan
Design Code - Illustrative Masterplan
Proposed Masterplan Proposed Masterplan
Proposed Masterplan Proposed Masterplan
Character Area 1 – Urban Quarter High Density
Character Area 1 – Urban Quarter High Density Design Code – Analysis that has informed the Urban Quarter “ Strong frontage to all streets with single and double front plot sizes and regular planted front gardens”
Character Area 1 – Urban Quarter Precedent images of Cambridge Pavilion buildings Cambridge Traditional Pavilion Blocks
Character Area 1 – Urban Quarter High Density Creating a ‘string of pearls’ along a Grand Avenue.
Character Area 1 – Urban Quarter High Density
Character Area 1 – Urban Quarter High Density
Character Area 1 – Urban Quarter High Density Creating a ‘string of pearls’ along a Grand Avenue.
Character Area 1 – Urban Quarter High Density Creating a ‘string of pearls’ along a Grand Avenue.
Character Area 1 – Urban Quarter High Density Creating a ‘string of pearls’ along a Grand Avenue.
Character Area 1 – Urban Quarter High Density Creating a ‘string of pearls’ along a Grand Avenue.
Character Area 1 – Urban Quarter Precedent : Victorian Street Classical rhythm in a formal Victorian Street. Cambridge Gardens, London
Character Area 1 – Urban Quarter High Density Creating a ‘string of pearls’ along a Grand Avenue.
Character Area 1 - Urban Quarter School Square Apartments – Developing the Form Developing the built form opposite School Square: Start with a simple 4 storey block that matches the width of the building opposite
Character Area 1 - Urban Quarter School Square Apartments – Developing the Form Reduce the building height along Primary Road South • 4 storeys on Primary road north and 3 storeys on Primary Road South recognises the relative hierarchy of these two routes and begins to create a focal accent at the corner.
Character Area 1 - Urban Quarter School Square Apartments – Developing the Form Cut the façade into a series of panels. • Panels create rhythm in the elevation and help break up the scale of the building.
Character Area 1 - Urban Quarter School Square Apartments – Developing the Form Express a base to the buildings and highlight entrances
Character Area 1 – Urban Quarter High Density – School Square Proposed Masterplan Express a base to the buildings and highlight entrances
Character Area 1 – Urban Quarter High Density
Character Area 1 – Urban Quarter High Density Proposed Masterplan Apartments Overlooking Supermarket Square
Character Area 1 – Urban Quarter High Density
Character Area 1 – Urban Quarter High Density
Character Area 2 – Southern Quarter – Medium Density Design Code – Analysis that has informed the… Southern Quarter – Medium Density “ Strong building lines but with broken frontage. Set backs create interest in the street”
Character Area 2 – Southern Quarter : Medium Density Precedent : Influences from Cambridge Streets Repetition Gable fronts PRP designs at Bell School Boundaries
Character Area 2 - Southern Quarter : Medium Density Our response: Create a strong rhythm of repeating gable forms
Character Area 2 - Southern Quarter : Medium Density Variety Bonus room Garage only Bonus room Garage only No Garage above garage above garage 4 Bed 4 Bed 3 Bed or 3/4 Bed 3 Bed or 3/4 Bed 3 Bed or 3/4 Bed Variety of houses created in repeating street scene
Character Area 2 - Southern Quarter : Medium Density Typical gable fronted house Typical gable fronted houses
Character Area 2 – Southern Quarter : Medium Density
Character Area 2 - Southern Quarter : Medium Density Strong street architecture
Character Area 2 – Southern Quarter : Medium Density
Character Area 3 – Southern Quarter : Low Density
Character Area 3 –Southern Quarter – Lower Density Design Code – Analysis that has informed the… Southern Quarter – Low Density “ Strong building lines but with broken frontage. Set backs create interest in the street”
Character Area 3 – Southern Quarter : Low Density Precedent : Courtyard and Mews Repetition Gable fronts Claremont, Central Cambridge
Character Area 3 - Southern Quarter : Low Density Shared surface linked Courtyards A series of linked, shared surface courtyards.
Character Area 3 - Southern Quarter : Low Density Linked Courtyards
Character Area 3 - Southern Quarter : Low Density Linked Courtyards
Character Area 3 - Southern Quarter : Low Density Shared surface linked Courtyards
Character Area 3 - Southern Quarter : Low Density Shared surface linked Courtyards
Proposed Masterplan Proposed Masterplan
Thank you North West and West Community Forum 20 th Oct 2015 .
Recommend
More recommend