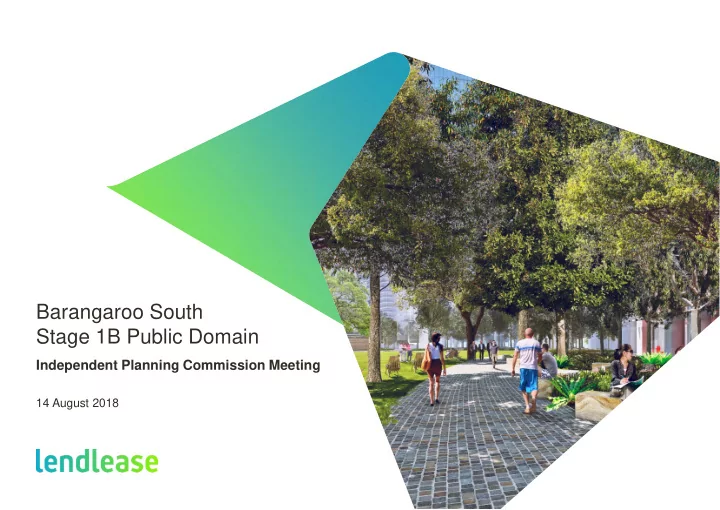

Barangaroo South Stage 1B Public Domain Independent Planning Commission Meeting 14 August 2018
2 IPC DETERMINATION MEETING Agenda 1. Design Presentation (Grant Associates) 2. Ground Plane Materials 3. Hickson Park Staging 4. Deep Soil Zone 5. City of Sydney Issues 6. Discussion
3 IPC DETERMINATION MEETING Ground Plane Materials • Flexibility for Material Selection
4 IPC DETERMINATION MEETING Hickson Park Staging • Residential Towers will not be complete at the time of Crown’s completion and opening. • Construction exclusion zones are required to provide separation from the towers for both public safety and construction logistics. • Staged completion of Hickson Park avoids inefficient and unnecessary re-work. (XX) Hickson Park may be constructed and occupied in stages to provide for temporary exclusion zones required for the construction of residential buildings R4A, R4B and R5 . The area of Hickson Park and public domain adjacent to each building must be completed prior to the issue of the final Occupation Certificate for each respective building and prior to the issue of the final Occupation Certificate for the public domain.
5 IPC DETERMINATION MEETING Hickson Park Staging “B12. Staging Prior to the issue of any occupation certificate within Block 4A, 4B or Y, the foreshore promenade (to the full extent mapped in the SEPP Amendment), pier, Watermans Cove, Hickson Park (other than the temporary construction road corridor on the alignment of the former Barton Street) shall be constructed, landscaped and publicly accessible.” Block 4B Block 4A Block Y
6 IPC DETERMINATION MEETING Hickson Park Staging – MOD 8 Staging
7 IPC DETERMINATION MEETING Hickson Park Staging – Stage 1B Current Construction Program 2018 2019 2020 2021 2022 2023 Q1 Q2 Q3 Q4 Q1 Q2 Q3 Q4 Q1 Q2 Q3 Q4 Q1 Q2 Q3 Q4 Q1 Q2 Q3 Q4 Q1 Q2 Crown Hotel Resort Complete Dec 2020 Block 4 Remediation Mar 17 – Apr 19 Block 4 Basement Mar 19 – Nov 20 Building R4A Apr 20 – Mar 23 Building R4B Aug 20 – Apr 23 Building R5 Apr 21 – Apr 23 All 3 residential towers will be in early stages of construction or not yet commenced at the time of Crown’s completion
8 IPC DETERMINATION MEETING Hickson Park Staging – Tower Exclusion Zones • Proposed staged delivery of Hickson Park allows for: • Delivery of 85% (17,827sqm) of total public domain • 100% of the Foreshore Promenade, Public Pier and Watermans Cove for the opening of Crown
9 IPC DETERMINATION MEETING Deep Soil Zone
10 IPC DETERMINATION MEETING CofS - Deep Soil Zone • City of Sydney proposal to avoid mounding of soil in planted areas: • Increased height of wall to RL 4.25 • Utility of wall as seating is diminished • Need for balustrades at Hickson Road • Excessive height and bulk at main pedestrian entries New wall height at RL 4.2 • 800mm high at worst case and 600mm high at best case. • Poor height for casual seating
11 IPC DETERMINATION MEETING CofS - Deep Soil Zone • City of Sydney proposal to avoid mounding of soil in planted areas: • Increased height of wall to RL 4.25 • Utility of wall as seating is diminished • Need for balustrades at Hickson Road • Excessive height and bulk at main pedestrian entries New wall height at RL 4.2 • 1,350mm high. • > 900mm creates need for balustrade
12 IPC DETERMINATION MEETING CofS - Hickson Park North “The design of the northern edge of Hickson Park requires greater development and resolution prior to any determination of this application. The interface with Barangaroo Central is unclear as the park is shown to peter out into a large expanse of lawn, despite the heavily detailed southern edge. This park must be designed holistically, and should include a concept for the northern interface that sets parameters for the Central Barangaroo building design to respond to. There will undoubtedly be wind impacts that the park design will need to mitigate. It would be acceptable for the park construction to be phased to address this, however the current proposal of simply bleeding out the design into a grassed edge is not adequate”.
13 IPC DETERMINATION MEETING CofS - Hickson Road Frontage
14 IPC DETERMINATION MEETING Ground Plane Materials • City of Sydney Comments • Porphyry selection • Transitions
15 IPC DETERMINATION MEETING Ground Plane Materials • City of Sydney Comments • Porphyry selection • Transitions
16 IPC DETERMINATION MEETING CofS – Community Facilities • No proposal for community facilities within this Development Application (excluding the Amenities Building). • Competitive Design Process to procure the design outcome for built form on the Pier, to be approved through a future DA. • Required GFA of Community Uses has been exceeded.
17 BDA DESIGN SESSION 8 AUGUST 2018 Pier Design – Alternative Preliminary Concept
Recommend
More recommend