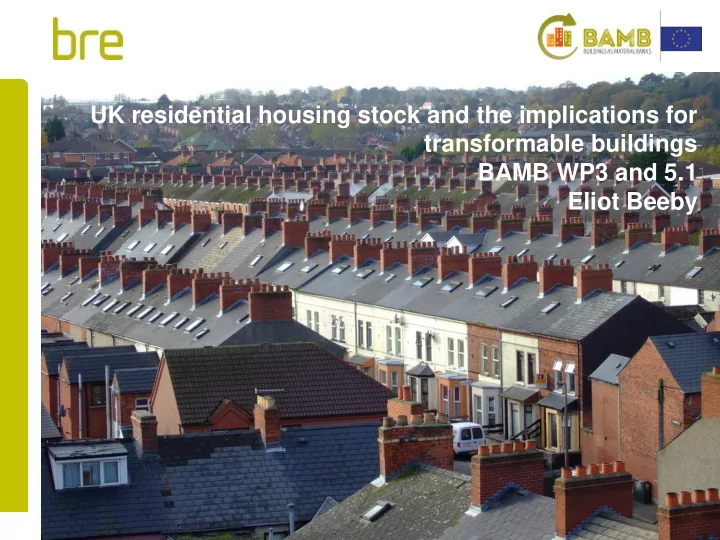

UK residential housing stock and the implications for transformable buildings BAMB WP3 and 5.1 Eliot Beeby
Introduction – Transformable building design context – Brief history of transformable buildings in UK – Existing UK residential building stock – Identification of major construction types in UK residential building stock – Material and technical characteristics – Spatial characteristics – Lessons from the existing stock – Next steps
www.adaptablefutures.com / Loughborough University
History of transformable building in the UK Consort Road Donnybrook Alexandra Road Optima Homes Sutton Dwellings Greenwich Millennium Village (II) Steelhouse Westferry Studios The Adaptable House The Transformable Apartment Alton Gardens Recording Studio + Living Brockley Park Estate 1930 1940 1950 1960 1970 1980 1990 2000 2010 2020 Adelaide Road Estate Lawn Road Flats Point-block Oakridge Village Honor Oak Park Eastfields Cala Domus Extendible houses Abode Silvertown St. James Urban Village Rochdale Affordable Rural Housing Demonstration Project Adapted from Schneider, T., & Till, J. (2007). Flexible housing . Architectural press.
1960s-early 1980s Alexandra Road (1969-1978) Eastfields (1968) Adelaide Road Estate (1979) The Adaptable House (1962) Schneider, T., & Till, J. (2007). Flexible housing . Architectural press.
Late 1990s-today Cala Domus (2000) Affordable Rural Housing Demonstration Project (2000) St. James Urban Village (2005) Greenwich Millennium Village II (2001) Adapted from Schneider, T., & Till, J. (2007). Flexible housing . Architectural press.
Why look at the existing stock?
House stock growth in the UK 2015 156,000 NHBC Foundation (2015) Homes through the decades: The making of modern housing.
Statistical overview - construction type 100,0 90,0 80,0 70,0 % Building stock 60,0 Metal frame In situ concrete 50,0 Precast concrete Timber Frame 40,0 Masonry Cavity Solid Masonry 30,0 20,0 10,0 0,0 Pre-1850 1850-1899 1900-1918 1919-1944 1945-1964 1965-1980 1981-2002 2003-2013 All ages Age band
Statistical overview - typology 100,0 90,0 80,0 70,0 Terraced Semi-detached % Building stock 60,0 Detached 50,0 Bungalow Converted flat 40,0 Purpose-built low-rise flat Purpose-built high- 30,0 rise flat 20,0 10,0 0,0 Pre-1850 1850-1899 1900-1918 1919-1944 1945-1964 1965-1980 1981-2002 2003-2013 All ages Age band
Typical 1850-1899 terraced house Google Streetview 2016
Material and technical characteristics – terraced house Building Material description Connections Re-use/recycling potential Element Possible depending on whether it is possible to separate Foundation Rubble foundation Laid within ground and sort steel and concrete cost-effectively Joists clear spanning between Timber joists with timber floor Recyclable; possibly reusable depending on size, opposing walls or intermediate Ground floor boards, occasionally slate flagged structural integrity - reclaimed timber is popular; slate sleeper walls, floor boards solid flooring flags possible re-use as hardcore nailed onto joists Timber joists with timber floor Joists bolted together, floor Recyclable; possibly reusable depending on size, boards boards nailed on structural integrity Upper floor Plastered onto timber laths Can be recycled as aggregate, likely calcified so Lime plaster ceiling nailed to floor joists unsuitable for reuse Double layer brickwork bonded Lime mortar facilitates reuse more easily than cement External walls Lime mortar bonded to bricks with lime mortar, with pyramid mortar, but internal plastering must be removed; can be footings at base recycled as aggregate Mainly brick single skin or Bonded to external walls and Recyclable; possibly reusable depending on size, occasionally timber stud walls support upper floors structural integrity Internal walls Plastered onto brick or timber Can be recycled as aggregate, likely calcified so Lime plaster laths nailed to timber studs unsuitable for reuse Use as aggregate; possible to reclaim and reuse if care Slate tiles Nailed to battens taken at removal Reinforced bituminous felt Nailed to battens Theoretically recyclable but rarely done Timber rafter roof with King post Recyclable; possibly reusable depending on size, Bolted Roof truss and purlins structural integrity If recovered relatively contaminant free, possible to Mineral wool insulation (retrofitted) Sits within cavity recycle in closed loop system Plastered onto timber laths Can be recycled as aggregate, likely calcified so Lime plaster nailed to ceiling joists unsuitable for reuse Wooden frames Screwed/nailed into masonry Recyclable Windows and Double glazed window Fitted into frame Glazing is recyclable doors Recyclable; demand for reclaimed timber products could Wooden door frames Screwed facilitate reuse
Spatial characteristics – terraced house
UK building stock matrix
Lessons for reversible building design in UK – Building designed with true flexibility in mind remain in the minority – Some existing homes have some flexible principles despite not necessarily having been designed with these principles in mind – Increasingly on the agenda, especially with the rise of MMC
Next steps – Development of reversible building design tools – Reuse potential – Transformation capacity – Building Information Model (BIM) Durmisevic, E. (2006)
References – www.adaptablefutures.com – Adapted from Schneider, T., & Till, J. (2007). Flexible housing . Architectural press. – Durmisevic, E. (2006). Transformable building structures: design for dissassembly as a way to introduce sustainable engineering to building design & construction . TU Delft, Delft University of Technology. – NHBC Foundation (2015) Homes through the decades: The making of modern housing.
Recommend
More recommend