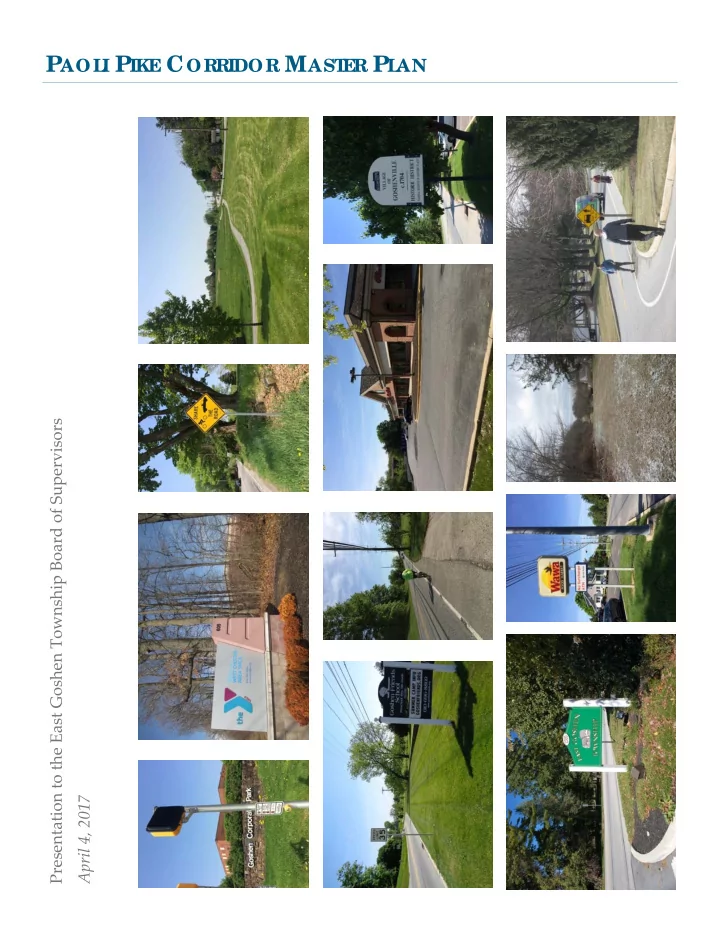

P AOL I P IKE C ORRIDOR M AST R P L AN E Presentation to the East Goshen Township Board of Supervisors April 4, 2017
P RE Central Chester County Bicycle and 2013 VIOUS P L Pedestrian Plan ANS AND S T 2014 UDIE S 2015 Comprehensive Plan Update Parks, Recreation, and Open Space Plan 2016 Paoli Pike Trail Feasibility Study and Master Plan Paoli Pike Corridor Master Plan 2017
P AOL I P IKE T RAIL S T AT A & B C US WCASD Middle & High School Campus Route 352 to E xisting T ra ils Boot Roa d to Airport Roa d to Re se r voir Roa d to in Apple brook Pa rk Route 352 Re se r voir Roa d Boot Roa d Design: Design: Design: Underway Underway Underway Pursuing funding for Construction: Construction: Construction: Anticipated Anticipated Anticipated design and 2019/2020 2019/2020 2017/2018 construction Grant Funding: Grant Funding: Grant Funding: $1 million $1.736 million $418,000
P ROJE Consultant Team Prime: McMahon Associates, Inc. CT Sub ‐ consultant: Thomas Comi tu a Associates, Inc. O VE Budget and Funding RVIE Transportation and Community Development Initiative (TCDI): $ 52,500 Township Funds: $22,300 W Total: $74,800 Scope of Work Ne ig hborhood a nd Community Conne c tions Pla n— T a sk 3 T ra ffic Ca lming Pla n— T a sk 4 T own Ce nte r Stre e tsc a pe Pla n— T a sk 5 Imple me ntation Pla n— T a sk 8 L a nd use a nd E c onomic Ana lysis— T a sk 6 Wa yfinding Pla n— T a sk 7
P AOL I P IKE C ORRIDOR M AST R P L AN S C HEDULE E Jan Feb Mar Apr May Jun Jul Aug Sep Oct Nov Dec 1—Project Management 2— Exis � ng 3—Neighborhood & Community Condi � ons Connec � ons Plan 4—Tra ffi c Calming Plan 5—Town Center Streetscape Plan 8— Implementa � on 9 — Dra � & Final Report 6—Land Use & Economic Analysis Plan 7—Way fi nding Plan Dra � Dra � Report Report for Final for Public Sta ff & Report Comment Commi � ee Review 10—Stakeholder and Public Involvement Public Commi � ee Planning Commi � ee Commi � ee Board of Commi � ee Mee � ng Mee � ng Mee � ng Commission Mee � ng #4 Supervisors Mee � ng #1 #2 #3 Presenta � on #1 6/7/2017 10/12/2017 4/4/2017 5/11/2017 8/17/2017 11/14/2017 3/9/2017 PennDOT Public & CCPC Mee � ng #2 TBD 6/27/2017 Informa � on and documents available for review and comment online
DRAF M AKE P AOL I P IKE A D E ION ST INAT Conne c t pe ople to the Pao li Pike T rail and o the r plac e s alo ng the T V ISION & G OAL Co rrido r to suppo rt alte rnative mo de s o f transpo rtatio n and e xpand o ppo rtunities fo r rec reatio n Ca lm tra ffic alo ng the Pao li Pike Co rrido r to c reate a safe and c o mfo rtable e nviro nme ntal fo r walking, biking, and driving own Ce nte r to suppo rt c o mmerc e and pro mo te E nha nc e the T S c o mpac t, mixed-use , walkable de ve lo pme nt with appro priate amenities Ac tiva te the c o rrido r thro ugh pro grams and c o mmunity e ve nts to enc o urage peo ple to walk, bike, eat, sho p, and play alo ng Pao li Pike
N E IGHBORHOOD C ONNE IONS — F S T BOX CT ACIL IT IE OOL ype….and Prio ritizatio n ac ility T Ro ute, Alignment, F
N E IGHBORHOOD C ONNE IONS — O VE W CT RVIE
N E IGHBORHOOD C ONNE IONS — P RE IMINARY P RIORIT S CT L IE e e Conne c tion r Bow T Boot Roa d— South Re se rvoir Roa d Re se rvoir Roa d
T Airport Roa d to E llis L a ne RAF Hardscape Gateway Median F Realignment of Travel Lanes IC C AL Larger Pedestrian Refuge Island High Visibility Crosswalks Gateway Sign (Existing) MING C ONCE At T ownship Pa rk Drive wa y Hardscape Gateway Median Pedestrian Flashing Beacon (Existing) Painted Rumble Strips PT UAL P L L ine Roa d ANS Hardscape or Landscaped Gateway Median (Option s) Gateway Signs (Existing)
N E Re fi ne Neighborhood Connections & Tra ffi c Calming Plans XT S T Develop Draft Conceptual Plan E PS Priority Neighborhood Connections Town Center Streetscape Land Use & Economic Analysis Public Meeting #2 June 27, 2017; Open House at 6pm; Presentation at 7pm
Recommend
More recommend