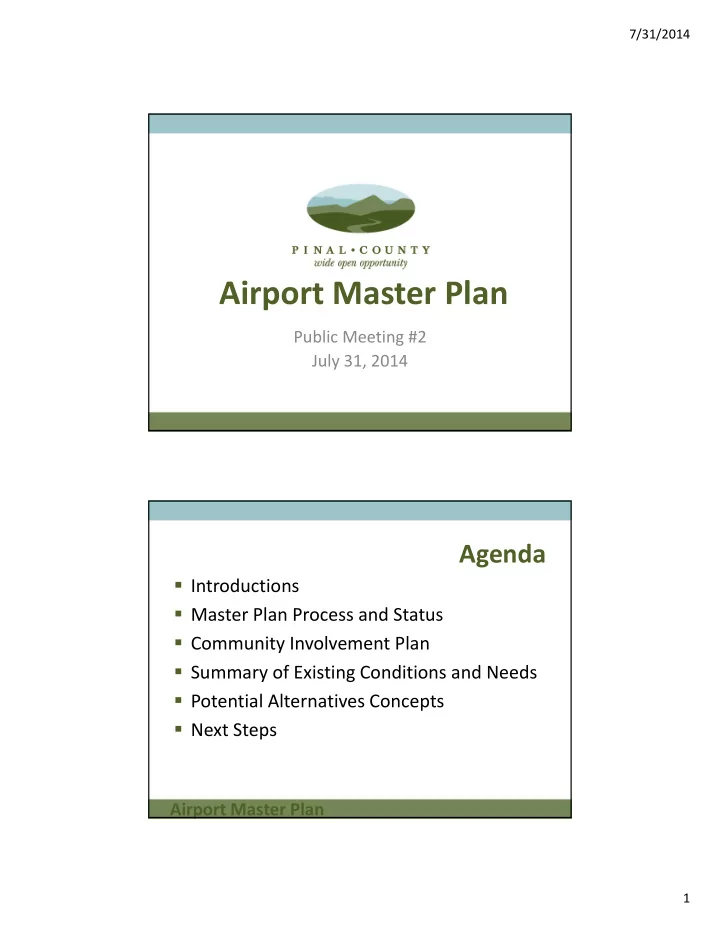

7/31/2014 Airport Master Plan Public Meeting #2 July 31, 2014 Agenda Introductions Master Plan Process and Status Community Involvement Plan Summary of Existing Conditions and Needs Potential Alternatives Concepts Next Steps Airport Master Plan 1
7/31/2014 Master Plan Process Phase 1 Phase 1 Phase 1 Phase 1 Phase 2 Phase 2 Phase 2 Phase 2 Phase 3 Phase 3 Phase 3 Phase 3 Inventory Inventory Select Preferred Select Preferred Formulate Alternatives Formulate Alternatives Alternative Alternative Forecasts Forecasts Final Report/ Final Report/ Cost Estimates Cost Estimates Evaluation Criteria Evaluation Criteria Environmental Study Environmental Study ALP Set ALP Set Airport Layout Plans Airport Layout Plans Capacity Analysis Capacity Analysis Evaluate Alternatives Evaluate Alternatives Facility Requirements Facility Requirements Financial Planning Financial Planning Report Report Report Report Draft Final Report Draft Final Report Airport Sponsor, Steering Committee, ADOT and FAA Review Airport Master Plan Public Involvement Process Phase 1 Phase 2 val ion 1 2 3 Phase 3 E i ti Existing Alt Alternatives/ ti / Design/Constructi FAA Appro Recommendation Conditions Analysis Input we are Issues/ Ideas Project looking for Needs Benefits /Impacts Ranking ? Steering 1 2 3 4 Committee Meetings Public Meetings 1 2 Airport Master Plan 2
7/31/2014 Summary of Existing Conditions and Needs Airport Master Plan “Airport “Airport Pinal Airpark and Pinal Airpark and Reserve” Reserve” Silver Bell Silver Bell Adjacent Entities Adjacent Entities Land Land Army Heliport Army Heliport Owned by Owned by State of AZ State of AZ Pinal County Pinal County Pinal Airpark Property Line Pinal Airpark Property Line U.S. Special U.S. Special Operations Operations Command Command Parachute Parachute Parachute Parachute Training and Test Training and Test Facility (PTTF) Facility (PTTF) Agricultural Agricultural Land within Land within Height and Height and Land Use Land Use Overlay Zone Overlay Zone Pima County Pima County 3
7/31/2014 Pinal Airpark – Airside Pinal Airpark – Airside Taxiways: Taxiways: Full parallel and stub taxiways Full parallel and stub taxiways C = Decommissioned C = Decommissioned Runway 12-30: Runway 12-30: Apron: Apron: 6,849’ x 150’ 6,849’ x 150’ 203,056 SY 203,056 SY Poor Condition Poor Condition Aircraft Storage Aircraft Storage Triangle Triangle Facilities: Facilities: Pinal Airpark – Pinal Airpark – County building County building Landside Landside Marana Aerospace Marana Aerospace Solutions: Solutions: MRO MRO FBO FBO Offices, dorms, residences Offices, dorms, residences & supporting facilities & supporting facilities (legacy) (legacy) Maintenance & storage Maintenance & storage facilities facilities 3 conventional hangars 3 conventional hangars Decommissioned ATCT Decommissioned ATCT 4
7/31/2014 Forecast of Based Aircraft Jets Jets Year Single ‐ Engine Multi ‐ Engine (Stored/MRO) 2013 1 3 144 2018 1 3 155 2023 2 4 167 2033 6 7 194 Airport Master Plan Operations Forecast 70,000 60,000 GA ‐ Non ‐ 50,000 MRO GA ‐ MRO ‐ 40,000 Related 30,000 Military ‐ Fixed ‐ Wing 20 000 20,000 Military ‐ Helicopters 10,000 0 2013 2018 2023 2028 2033 Airport Master Plan 5
7/31/2014 Existing/Future Critical Aircraft Boeing 747 ‐ 400 Maximum Takeoff Weight: 875,000 lbs. Maximum Takeoff Weight: 875,000 lbs. Aircraft Approach Category D 232’ Approach Speed = 157 kts. Airplane Design Group V 212.9’ Airport Master Plan Issues and Concerns Coexistence of entities F Facilities iliti Airfield pavement Lighting and Navigational Aids (NAVAIDs) Airspace No Instr ment Approach Proced res No Instrument Approach Procedures FAA compliance Access/security Airport Master Plan 6
7/31/2014 Airside Requirements – Runway Reconstruction and strengthening Runway shoulders R h ld Runway length Address drainage Gain control of RPZs and Runway 30 RSA/ROFA or mitigate iti t Mitigate on ‐ airport obstructions Consider Instrument Approach Procedure Airport Master Plan Airside Requirements – Taxiway Address deteriorating condition Consider renaming Widen to 75 feet Correct drainage issues Grade safety area Grade safety area Relocate fencing out of TOFA Airport Master Plan 7
7/31/2014 Airside Requirements – Apron Reconstruct apron Delineate by use Airport Master Plan Airside Requirements – Lighting, Signage, Marking and NAVAIDs Runway End Identifier Lights Runway End Identifier Lights Visual Glide Slope Indicators High Intensity Runway Lighting Medium Intensity Taxiway Lighting Relocate runway lighting Airport Master Plan 8
7/31/2014 Airside Requirements – Lighting, Signage, Marking and NAVAIDs Record/transmit AWOS data / Replace wind cones Relocate segmented circle /wind cone Remark runway and Remark runway and taxiways Reposition signs/replace broken signs Airport Master Plan Landside Requirements Aircraft storage hangars Delineate areas by activity type Delineate areas by activity type Replace electrical vault Consider direct aircraft fueling Rehabilitate roadways/paved parking lots P Perimeter road i t d Additional access road Replace utility infrastructure Airport Master Plan 9
7/31/2014 Alternatives Discussion Airport Master Plan Alternatives Identification – Objectives Provide a safe aircraft operating environment p g Meet FAA design standards and requirements Accommodate existing and future users Enhance operational efficiency Minimize environmental impacts Minimize environmental impacts Airport Master Plan 10
7/31/2014 Potential Airside Alternatives Concepts No action No action Meet FAA design standards with no configuration changes Implement Instrument Approach Procedure Displace Runway 30 threshold Di l R 30 th h ld Runway length Airport Master Plan Potential Landside Alternatives Concepts Delineation of activity types/uses y yp / Realignment of access road Future MRO or GA development area Additional space for storage and teardown Airport Master Plan 11
7/31/2014 Alternatives Evaluation Criteria Operational Performance C Capacity, capability, efficiency it bilit ffi i Best Planning Tenants Conforms to best practices, meets planning guidelines, accommodates forecasted demand, etc. Environmental Implications Financial Feasibility Coexistence of users Airport Master Plan Next Steps Identification of Alternatives Evaluation of Alternatives Completion of Phase 2 Airport Master Plan 12
Recommend
More recommend