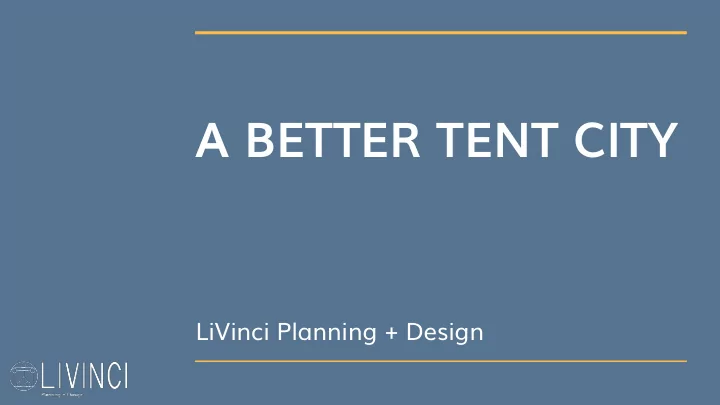

A BETTER TENT CITY LiVinci Planning + Design
Introduction The Problem: Homelessness and Emergence of Tent Cities in Kitchener The Solution: A Better Tent City Provide “unsheltered” individuals their own home within a small ● community to create a place for them to cultivate strong relationships and rehabilitate before fully integrating back into society Located on sites that have been lent by developers for a period of 2 ● to 3 years The Team: Project Manager: Chantelle Van Dalen Senior Policy Planner: Jacklyn Iezzi Research Analyst: Jaspreet Deol Planning Technician: Satjit Lail Urban Designer: Byron Lee 2
Key Research Findings Current Homelessness Initiatives Regional Partnership Region of Waterloo City of Kitchener Homelessness & Emergency Shelters Affordable Housing ● ● ● Housing Umbrella Strategy Supportive Housing ● Group Zoning Changes ● Program All in 2020 ○ Portable Home- ● Campaign Based Support Program 3
Key Research Findings Best Practices Modular Homes Homes for Heroes (Calgary, AB) Source: Homes for Heroes Foundation Prefabricated/Garden Sheds Tiny Homes (Lanark, ON) Source: CBC Conestoga Huts/Tiny Homes Overnight Sleeping Centre (USA) 4 Source: Community Supported Shelters
The Sites 41 Ardelt Place 1001 King Street East N 5
Site Suitability - 41 Ardelt Place 6
Site Suitability - 1001 King Street East 7
Planning Context ● Provincial Planning Policy: Housing Options: “a range of housing types Provincial Policy Statement, 2014 ○ single-detached, semi-detached, Provincial Policy Statement, 2020 additional residential units, and ○ tiny homes. The term can also ● Regional Official Plan refer to a variety of housing arrangements and forms such as life lease housing, co- “The Region supports the establishment of emergency ownership housing, co-operative shelters and other temporary accommodations for housing and affordable individuals and families across Waterloo Region” housing” (ROP, policy 3.A.9) (PPS, 2020, summarized) ● City of Kitchener Official Plan: General Policies ● Zoning By-law 85-1 8
Planning Context - 41 Ardelt Place ● City of Kitchener Official Plan (2014) Dwelling Unit : “a room or suite which: (i) is Land Use: Heavy Industrial ○ located in a building; (ii) is ● Zoning By-law 85-1 occupied or designed to be occupied by a household as a Heavy Industrial (M4), with a Special single, independent and ○ separate housekeeping Regulation (331R) establishment; (iii) contains both a kitchen and a bathroom Permits one Dwelling Unit for the ■ used or designed to be used for purposes of a caretaker or security the exclusive use of the occupants; and, (iv) has a guard private entrance leading ● Zoning By-law 2019-051 directly from outside the building or from a common Heavy Industrial Employment (EMP-3) hallway or stairway inside the ○ building” (Zoning By-law 85-1) 9
Planning Context - 1001 King Street East ● King Street East Secondary Plan (1994) Lodging House : “a dwelling unit containing one Land Use: Mixed Use Corridor ○ or more lodging units designed ● Zoning By-law 85-1 to accommodate four or more residents exclusive of the owner Mixed Use Corridor (MU-3), with a or primary occupant. The ○ residents my share common Special Regulation (544R) areas of the dwelling other than the lodging units, and do not Permits a Lodging House containing 9 ■ appear to function as a or more residents household” (Zoning By-law 85-1) ● Zoning By-law 2019-051 No implications ○ 10
Building Context ● The Ontario Building Code Building: “a building is defined as: (a) a Act & The Ontario Building structure occupying an area greater than 10 square metres Code consisting of a wall, roof and Definition of a “building” floor or any of them or a ○ structural system serving the Part 9 of the Ontario function thereof including all ○ plumbing, works, fixtures and Building Code servicing systems; (b) a structure occupying an area of Exceptions: trailers ○ 10 square metres or less that ● Ontario Fire Code contains plumbing; (c) plumbing not located in a structure; or (d) structures designated in the building code” (Ontario Building Code Act) 11
Site Design - Minimal Servicing Option Capital Cost: $169,520 12
Site Design - Medium Serving Option Capital Cost: $252,100 13
Site Design - Full Servicing Option Capital Cost: $375,560 14
Site Function Focus on balance between the provision of privacy and space while ● being financially viable Windows ○ Perimeter Parking ○ Clustered Dwellings ○ Degrees of Privacy ○ Gathering Spaces ○ 15
Site Function ● “Up-Front” Share Purchase and Monthly Fee ● Create a place for residents to cultivate strong relationships and safe place to rehabilitate before reintegrating back into to society Personal Helpful Home ○ Personal Garden ○ Rules on Visitors ○ Shared Amenities and Responsibilities ○ 16
Overall Development Assessment STRENGTHS WEAKNESSES Provides quick relief to the growing Relies on land availability ● ● housing affordability crisis Surrounding community’s view on the ● Temporarily permanent project ● Reduced construction costs and Requires a screening process ● ● ongoing maintenance Public and private agencies in Kitchener Securing future sites with overlapping ● ● want to help timelines to ensure smooth transition Sites in transition that are under-utilized Street politics ● ● Connect residents with social services in Fine balance that needs to be met ● ● the city OPPORTUNITIES THREATS 17
Going Forward RECOMMENDATIONS ● Development Incentives Community Improvement Plans ○ Property Tax Exemptions ○ ● Site Funding Region of Waterloo ○ Capital Grants ○ Ontario Works Social Assistance ○ 18
Summary ● Homelessness and Emergence of Tent Cities in Kitchener ● “Temporarily permanent” ● Creates a place for residents to cultivate strong relationships amongst neighbours and a sense of community ● Social capital and shared resources that help prevent someone from falling back into homelessness 19
Questions? LiVinci Planning + Design
Recommend
More recommend