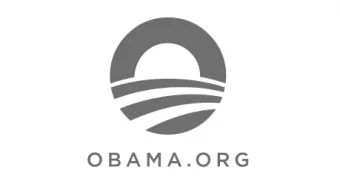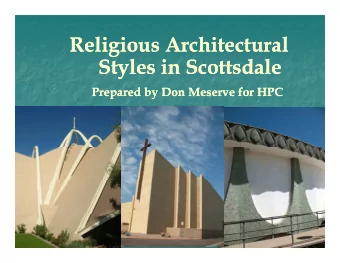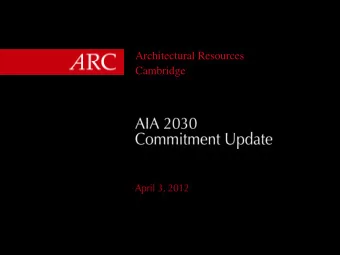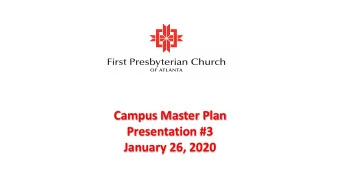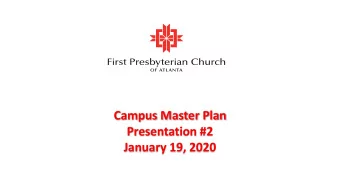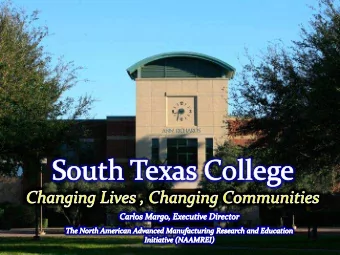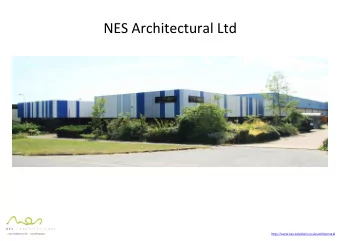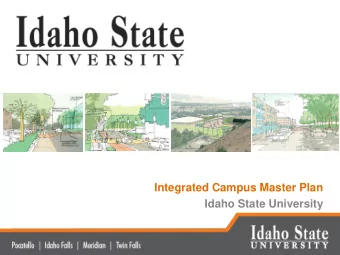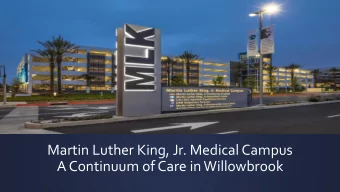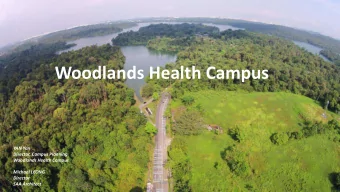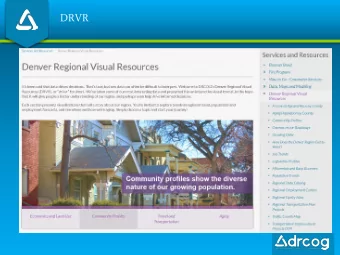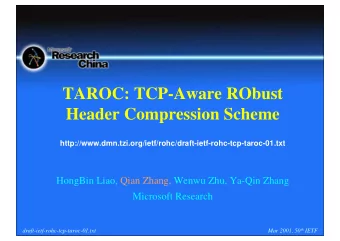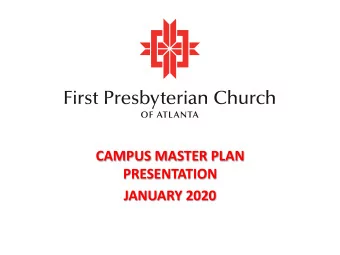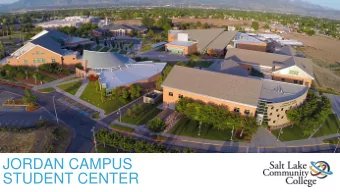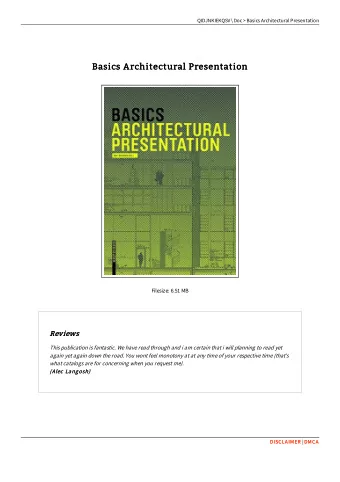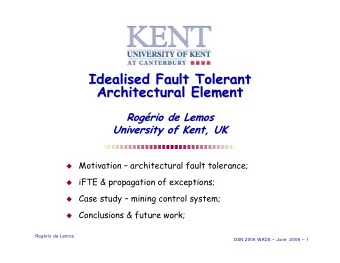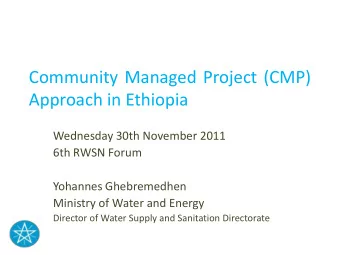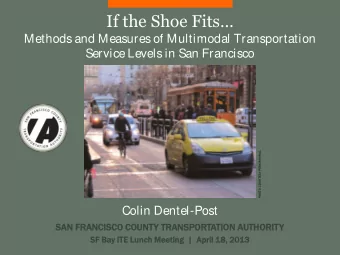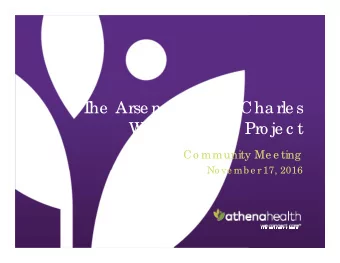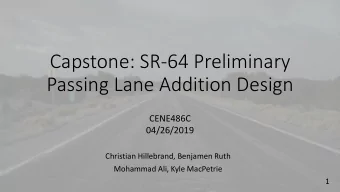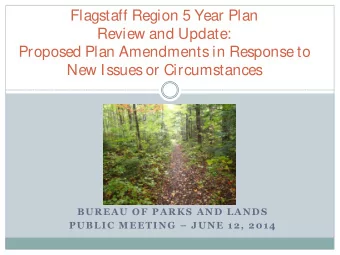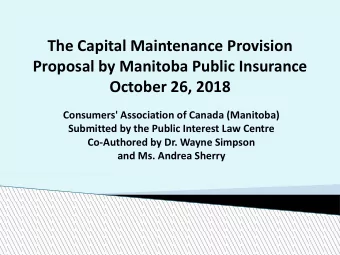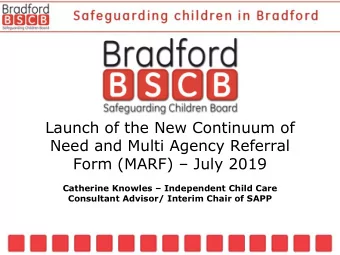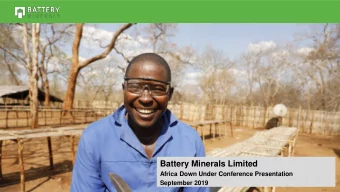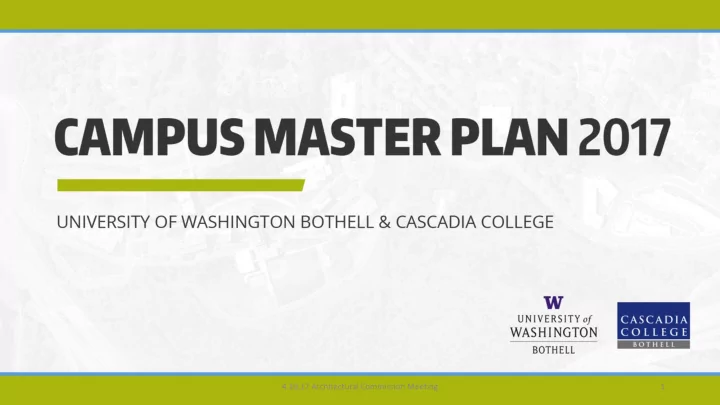
4.10.17 Architectural Commission Meeting 1 CAMPUS MASTER PLAN - PowerPoint PPT Presentation
4.10.17 Architectural Commission Meeting 1 CAMPUS MASTER PLAN 2016/17 PROCESS September to December 2016 STEP 1 City of Bothell Adopt enabling legislation that establishes a process for city approval of the campus master plan and development
4.10.17 Architectural Commission Meeting 1
CAMPUS MASTER PLAN 2016/17 PROCESS September to December 2016 STEP 1 City of Bothell Adopt enabling legislation that establishes a process for city approval of the campus master plan and development agreement STEP 2 September to December 2016 City of Bothell Adopt a comprehensive plan amendment to expand the campus district boundary to include four (4) parcels owned or leased by UW Bothell (Husky Village, Husky Hall and two properties referred to as Marvin property) Campus - Campus Master Planning STEP 3 Fall 2016 to Summer 2017 • Collect, review and analyze existing conditions and capacity • Develop vision, growth profile and planning parameters • Develop preferred option • Environmental Impact Statement scoping • Finalize master plan • Continuous community engagement for each detail STEP 4 Summer 2017 City of Bothell Council consider adoption of Campus Master Plan and Development Agreement Campus Summer 2017 and beyond Future construction on campus will not move forward until Campus Master Plan is complete and Development Agreement is approved by City of Bothell 4.10.17 Architectural Commission Meeting 2
Master Schedule 4.10.17 Architectural Commission Meeting 3
Campus Master Plan Guiding Principles The Campus Master Plan provides a flexible framework to guide land use, development, and infrastructure investments on campus, through close collaboration with the City of Bothell and our community. The guiding principles identify a shared vision for actions and outcomes that meet multiple objectives to ensure that land use and capital investment decisions support the institutional missions of UW Bothell and Cascadia College. COHESIVE CAMPUS CHARACTER DURABLE AND ADAPTABLE FACILITIES AND INFRASTRUCTURE ENRICHED CAMPUS COMMUNITY EXPERIENCE ENHANCED ENVIRONMENTAL AND HUMAN HEALTH INTEGRATION WITH CITY OF BOTHELL MOBILITY, ACCESS, AND SAFETY 4.10.17 Architectural Commission Meeting 4
Existing Site & EIS/CMP Development Parameters Within an Identified Development Site Within Campus Square Footage Limits Maximum GSF: Academic + Residential Within Campus Parking Limits Parking Capacity 4.10.17 Architectural Commission Meeting 5
Existing Academic GSF/FTE UW Bothell On Campus area 437,334 GSF Off Campus area 46,137 GSF subtotal 483,471 GSF Fall 2016 enrollment 5,375 FTE GSF/FTE ratio 90 Cascadia College On Campus Area 246,146 GSF Fall 2016 enrollment 2,842 FTE est. on campus (84%) 2,387 FTE GSF/FTE ratio: 103 UWB/Cascadia combined On Campus area 683,480 GSF Off Campus area 46,137 GSF subtotal 729,617 GSF Fall 2016 enrollment 7,762 FTE GSF/FTE ratio 94 4.10.17 Architectural Commission Meeting 6
Benchmark Data: Academic GSF | FTE 4.10.17 Architectural Commission Meeting 7
Academic Space Summary UW Bothell Cascadia College Combined Academic Existing Conditions (Fall 2016 enrollment) Development GSF 483,471 246,146 729,617 oncampus 437,334 246,146 683,480 offcampus 46,137 0 46,137 Target FTE 5,375 2,387 7,762 GSF/FTE 90 103 94 (GSF / FTE) Decompression + Co-location FTE 5,375 2,387 7,762 GSF/FTE (per benchmark) 150 150 150 GSF 806,250 358,050 1,164,300 Net additional GSF 368,916 111,904 480,820 (oncampus) 10,000 FTE (6,000 UWB/4,000 CC) FTE 6,000 4,000 10,000 GSF/FTE (per benchmark) 150 150 150 GSF 900,000 600,000 1,500,000 Net additional GSF 462,666 353,854 816,520 (oncampus) Net add'l for 10,000 FTE 93,750 241,950 335,700 4.10.17 Architectural Commission Meeting 8
Residential GSF + Beds Campus View Apartments UW Bothell (Existing) Area Beds Husky Village On Campus 74,152 GSF 231 Off Campus area 16,200 GSF 42 subtotal 90,352 GSF 273 UW Bothell (Potential) Gross Area Net New 10% FTE (600 Beds) 165,000 GSF 90,800 GSF 20% FTE (1,200 Beds) 330,000 GSF 255,800 GSF 4.10.17 Architectural Commission Meeting 9
Proposed GSF Summary Net New GSF Proposed 10% beds 20% beds Academic 816,500 GSF 816,500 GSF Housing 90,800 GSF 255,800 GSF 907,300 GSF 1,072,300 GSF Total GSF Proposed Academic 1,500,000 GSF 1,500,000 GSF Housing 165,000 GSF 330,000 GSF 1,665,000 GSF 1,880,000 GSF 4.10.17 Architectural Commission Meeting 10
Known Capital Projects Summary Project Academic Housing Parking UWB-4 78,700 GSF CC-4 56,600 GSF Student Housing & Dining 28,400 GSF 96,000 GSF Corporation Yard 10,000 GSF Structured Parking 700 stalls Subtotal 173,700 GSF 96,000 GSF 700 stalls Decompression Need 480,800 GSF remaining need 307,100 GSF 10,000 FTE need 816,500 GSF 255,800 GSF 1,928 stalls remaining need 642,800 GSF 159,800 GSF 1,228 stalls 4.10.17 Architectural Commission Meeting 11
Parking Existing On Campus Parking Supply: 2,272 stalls 4.10.17 Architectural Commission Meeting 12
Parking Cap PREVIOUS PLANNING ASSUMPTIONS (1995) 4,200-6,600 total stalls CURRENT SUPPLY 2,272 stalls (south of Beardslee) ANTICIPATED NEED (85% UTILIZATION) 3,715 stalls (net add of 1,443) SUGGESTED EIS CAP 4,200 stalls (net add of 1,928) 4.10.17 Architectural Commission Meeting 13
EIS Study plans Institutional Identity Grow along Topography Develop the Core 4.10.17 Architectural Commission Meeting 14
Institutional Identity EIS Scenario Academic GSF: Existing (on-site): 683,500 Existing to Remain 651,700 Proposed New 848,300 Total 1,500,000 Residential GSF: Existing (on site) 74,200 Existing to Remain 74,200 Proposed New 255,800 Total 330,000 Parking Stalls: Existing 2,272 Proposed 1,428 Total 3,700 These graphics and calculations are for illustrative purposes only. They are intended to explore the configuration of future development and are subject to change. 4.10.17 Architectural Commission Meeting 15
Develop the Core EIS Scenario Academic GSF: Existing (on-site): 683,500 Existing to Remain 683,500 Proposed New 816,500 Total 1,500,000 Residential GSF: Existing (on site) 74,200 Existing to Remain 74,200 Proposed New 90,800 Total 165,000 Parking Stalls: Existing 2,272 Proposed 1,428 Total 3,700 These graphics and calculations are for illustrative purposes only. They are intended to explore the configuration of future development and are subject to change. 4.10.17 Architectural Commission Meeting 16
Grow Along Topography EIS Scenario Academic GSF: Existing (on-site): 683,500 Existing to Remain 651,700 Proposed New 848,300 Total 1,500,000 Residential GSF: Existing (on site) 74,200 Existing to Remain 0 Proposed New 165,000 Total 165,000 Parking Stalls: Existing 2,272 Proposed 1,928 Total 4,200 These graphics and calculations are for illustrative purposes only. They are intended to explore the configuration of future development and are subject to change. 4.10.17 Architectural Commission Meeting 17
Additional Surface Parking Capacity B C A Lot Area Spaces D A 47,420 SF 138 B 38,200 SF 119 D E C 55,270 SF 172 D 64,200 SF 207 E 91,131 SF 284 Total 296,221 SF (~6.8 acres) 920 -lots B, C & E assumes ~320 sf/space -lots A & D per Otak 2014 study 4.10.17 Architectural Commission Meeting 18
Transit Discussions • City of Bothell Comprehensive Plan for Beardslee Improvemements • PUD Mitigation – Land for Lane on Beardslee • Mode Split Data & Growth Assumptions • Comments from Transit Agencies • Possible Accommodations/Recommendations 4.10.17 Architectural Commission Meeting 19
EIS Transit Options 185 th Transit Center Enhance Existing Beardslee Transit Center 4.10.17 Architectural Commission Meeting 20
Beardslee Transit Center 4.10.17 Architectural Commission Meeting 21
Beardslee Transit Center Section looking NE 4.10.17 Architectural Commission Meeting 22
185 th Transit Center 4.10.17 Architectural Commission Meeting 23
Marvin Transit Station 4.10.17 Architectural Commission Meeting 24
Transit Station Concept 4.10.17 Architectural Commission Meeting 25
Beardslee Transit Station 4.10.17 Architectural Commission Meeting 26
Proposed Development Areas 4.10.17 Architectural Commission Meeting 27
Development Regulations vs. Guidelines Development Regulations are generally quantitative limits placed upon proposed development within the Campus District, including: • Building Uses • Maximum GSF • Parking Stalls • Building Setbacks • Landscape Buffers • Building Height • Impervious Surface Coverage • Light & Glare • Signage & Banners • Streets 4.10.17 Architectural Commission Meeting 28
Development Regulations vs. Guidelines Development Guidelines are generally qualitative requirements placed upon proposed development within the Campus District. Projects submitted for land use and permit approval will be subject to interpretational review against these guidelines, which may include: • Architectural Standards: massing, orientation, materials, etc. • Landscape Standards: plantings, open space, frontage • Light & Glare • Pedestrian & Bicycle Access • Streets 4.10.17 Architectural Commission Meeting 29
Preferred Building Sites Institutional Identity Grow along Topography Develop the Core 4.10.17 Architectural Commission Meeting 30
Recommend
More recommend
Explore More Topics
Stay informed with curated content and fresh updates.
