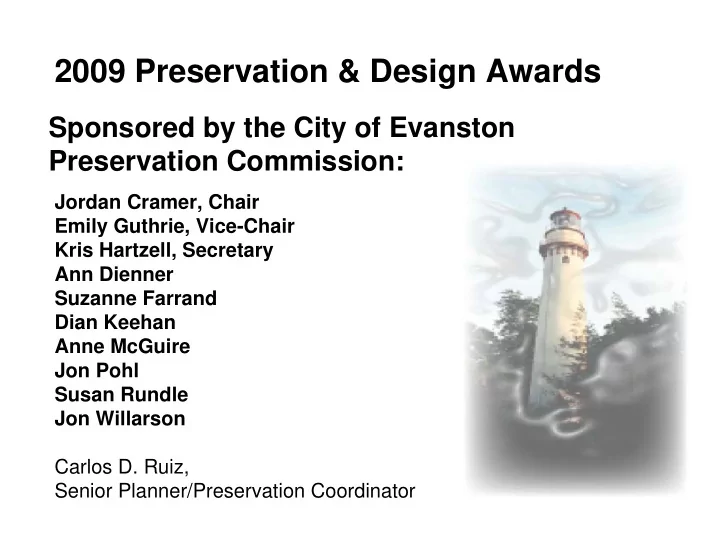

2009 Preservation & Design Awards Sponsored by the City of Evanston Preservation Commission: Jordan Cramer, Chair Emily Guthrie, Vice-Chair Kris Hartzell, Secretary Ann Dienner Suzanne Farrand Dian Keehan Anne McGuire Jon Pohl Susan Rundle Jon Willarson Carlos D. Ruiz, Senior Planner/Preservation Coordinator
2009 Preservation & Design Awards Jurors: Douglas Kaarre Oak Park Preservation Commission Jason Berry Highland Park Preservation Commission
950 Sheridan Road Cherie Weil, Owner Brian Newnum, Contractor Balustrade Rehabilitation After Before Sensitive Rehabilitation/Stewardship
950 Sheridan Road Balustrade Rehabilitation Sensitive Rehabilitation/Stewardship
950 Sheridan Road Sensitive Rehabilitation/Stewardship
2834 Central Fred Wilson and Elissa Morgante, Owners Morgante Wilson, Architects Jarzab Construction, Contractor Before (front) After (front) Adaptive Reuse
After Adaptive Reuse 2834 Central Before
1318 Forest (Coach House) Doug and Linda Honnold, Owners Cohen and Hacker LLC, Architects Scott Simpson Builders, Contractor West/South elevations after West Elevation Before Sensitive Addition/Alteration
1318 Forest Coach House East elevation before East elevation after Sensitive Addition/Alteration
2815 Garrison ( Garage Addition-Alteration ) James and Charlotte Joslin, Owners David Roberts Ltd, Architect Roberts Construction ,Contractor After: Roof pitch, soffit and eave Rear of garage before details similar to the house Sensitive Addition/Alteration
2815 Garrison Garage portico Front door of house Similar to the front Portico with brackets Front of house door Sensitive Addition/Alteration
638 Michigan Douglas Mohnke, Owner LCM Architects, Architect Peter Wyler Construction, Contractor Rear before Rear addition after Sensitive Addition/Alteration
638 Michigan Rear after Rear before Proper Rehabilitation/Restoration
913 Monroe Rise Terney and Michael Adell, Owners Dian Keehan, Architect Al Hatcher, Inc., Contractor North/South elevation after North/South Elevation before Sensitive Addition/Alteration
913 Monroe South elevation before South elevation after Sensitive Addition/Alteration
1138 Judson Trimble and Neal Stamell, Owners Paul Janicki, Architect McKnight and Partner, Contractor Sensitive Alteration/Addition
1138 Judson Rear west elevation before Rear west elevation after Sensitive Alteration/Addition
1138 Judson Southwest corner before Southwest corner after Addition Addition Sensitive Alteration/Addition
133 Dempster Sarah McCarty and Diarmaid Collins, Owners Paul Janicki, Architect Al Hatcher Inc., Contractor Historic photograph of east porch Proper Rehabilitation/Sensitive Alteration
133 Dempster East porch before rehabilitation East porch after rehabilitation Proper Rehabilitation/Sensitive Alteration
133 Dempster Rear porch before Rear porch after Coach house before Coach house after Proper Rehabilitation/Sensitive Alteration
1307-1313 Ridge Rick Angell, Owner John Vasilion, Architect Eisland Builders, Contractor Proper Rehabilitation/Sensitive Addition
1307-1313 Ridge West front after West front before Proper Rehabilitation/Sensitive Addition
1307-1313 Ridge East rear before East rear after Proper Rehabilitation/Sensitive Addition
1307-1313 Ridge Garage and link concept Garage and link as built South porch before South porch after Proper Rehabilitation/Sensitive Addition
1307-1313 Ridge Silver sink before Silver sink after Master bedroom fireplace before Master bedroom fireplace after Proper Rehabilitation/Sensitive Addition
2424 Lincoln North and West Elevations before Richard & Debra Sincere, Owners Neil A. Vogel Restoric, LLC Architect/Contractor North/west elevations after Proper Restoration/Rehabilitation
2424 Lincoln Balcony Balcony after Before Proper Restoration/Rehabilitation
2424 Lincoln Bay window before Bay window after Mailbox before Mailbox after Carriage door restored Proper Restoration/Rehabilitation
“Margery B. Perkins Award” 1905 Sheridan – Annie May Swift Outstanding Restoration Northwestern University, Owner Harboe Architects, PC, Architect AECOM, Architect/Engineers Turner Construction-Special Project Division, Contractor
West elevation before Annie May Swift
West elevation after Annie May Swift
South elevation before Annie May Swift
South elevation after Annie May Swift
Southwest elevation before Annie May Swift
Southwest elevation after Annie May Swift
2 nd floor hall before 2 nd floor hall before Dean’s Office after Dean’s Office before
Library fireplace after Library fireplace before Library after Library before
Seminar room before Seminar room after Hall stair before Hall stair after 2nd floor stairs 2 nd floor stairs after before
2009 Preservation & Design Awards Thank you award recipients for maintaining and enhancing Evanston’s historic character
Recommend
More recommend