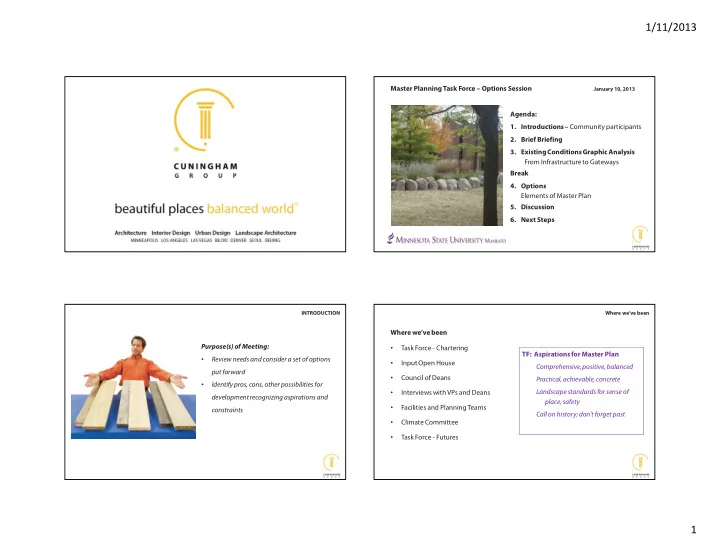

1/11/2013 Master Planning Task Force – Options Session January 10, 2013 Agenda: 1. Introductions – Community participants 2. Brief Briefing 3. Existing Conditions Graphic Analysis From Infrastructure to Gateways Break 4. Options Elements of Master Plan 5. Discussion 6. Next Steps INTRODUCTION Where we’ve been Where we’ve been Purpose(s) of Meeting: Task Force - Chartering • TF: Aspirations for Master Plan Review needs and consider a set of options • Input Open House • Comprehensive, positive, balanced put forward Council of Deans Practical, achievable, concrete • Identify pros, cons, other possibilities for • Landscape standards for sense of Interviews with VPs and Deans • development recognizing aspirations and place, safety Facilities and Planning Teams constraints • Call on history; don’t forget past Climate Committee • Task Force - Futures • 1
1/11/2013 Where we’ve been Institutional Profile – Brief Themes – from Input Sessions Convenient Transportation / High utilization – need operational • • Parking/Biking and physical solutions for space Inviting: ease of access/winter Support Grad students and teaching • • environment assistants with work space Connections supported by Spaces on campus to promote • • technology – to community, connections and build community partners, other campuses, world for on-line learners Telepresence for distance learning, Sustainable practices; energy • • more off-campus opportunities efficiency; lighting/daylighting Analysis – Existing Conditions Analysis - Infrastructure Needs 2
1/11/2013 Analysis - Infrastructure Needs Analysis – Program Needs 2013 HEAPR List (Millions) Proposed Scope Wiecking Center: $6.5 Roofs, Sprinklers, Windows Taylor Center: $5.8 Roofs, Wall panels Armstrong: $4.6 Roofs, Basement HVAC, VAVs, ADA Toilets Campus-wide Needs: Flexible furniture, technology, • Memorial Library: $3.2 Reroofing, Carpet, Sprinklers and connections in learning Morris Addition: $2.1 HVAC Upgradeay space Interaction and collaboration Nelson Hall $1.8 Envelope, Roof • Renewal/repair space for faculty, grad needs for next 5 Highland Center, A $2.9 Roofs assistants, students years add to future Utility Plant $1.1 Burner Upgrades Labs - Applied Lrng / Rsrch requests • Larger Intercultural Center Wissink Hall $1.1 Reroofing • GSI, Residence Life, • Clinical Sciences Analysis – Scheduled Instructional Space Analysis – Casual Interaction Space Classrooms + Class/Labs Armstrong: 49 / 9 Trafton complex: 14 / 22 Wissink: 7 / 7 Morris: 10 / 2 None observed in Armstrong, Morris, Nelson Performing Arts: 6 / 3 Wiecking: 5 / 3 Utilization typically high 3
1/11/2013 Analysis – Circulation Analysis – Circulation Pedestrian core : priority to Observations/Issues pedestrians Shuttles are popular; students and Transition zone: priority to non- Major roadways circling campus • • motorized and transit; limited veh. commuters want more service core are barrier and safety issue for Vehicle access zone: vehicles pedestrians: Limited amenities for parking to • permitted, but priority to routes for Stadium Road, Warren, Maywood shuttle at major lots non-motorized connections Bike and pedestrian routes lack • Opportunities to enhance • amenities, need separation from bus/shuttle experience through real- roads time arrival displays, etc. Pedestrian routes/destinations could • use improved wayfinding No dedicated bike paths, no N-S bike • routes Secure bike storage needed • Analysis – Gateways, Edges, Quads 4
1/11/2013 Opportunities Opportunities – Additional Space i parking deck j future building k transit support a b j d c e g f i h k Opportunities – Additional Space Opportunities – Renewal/Remodeling New space to: relieve pressure, • allow for learning-mode • improvements Allow for remodeling • Not all simultaneous: 3, 5, 7; major new buildings15-20+ • years out Major challenge is cost: cannot take on large new projects Global Solutions / Business School Image by Perkins & Will Greek ‘Lodge’/Gathering – more thought Furniture, technology can Also in the works: have high impact Clinical Sciences, New Dining Hall 5
1/11/2013 Opportunities – Renewal - Armstrong Opportunities – Interaction Space New and remodeled buildings should be designed to include interaction and collaboration space Opportunities - Edges Opportunities - Edges 6
1/11/2013 Opportunities - Edges Opportunities - Gateways Opportunities - Gateways Opportunities – Safety 7
1/11/2013 Opportunities – Safety Opportunities - Bicycles Opportunities – Bicycles Opportunities – Mobility and Circulation Concept Pedestrian Route Bicycle route (7. is N-S route) ‘Complete Street’ treatments Limited Access campus loop Transportation Hub (10.) features could include heated shelter, restrooms, furniture, real-time displays… 8
1/11/2013 Next Steps Facilities Master Planning - Next Steps : January - Options development and • rough costing Feb. 1+/- 50% Master Plan submittal • Feb. 7 - Options Open House(s) • Feb. 7 - Task Force – Implementation • - Discuss potential sequence, costs, priorities March 21 – Task Force - Draft Master • Plan 9
Recommend
More recommend