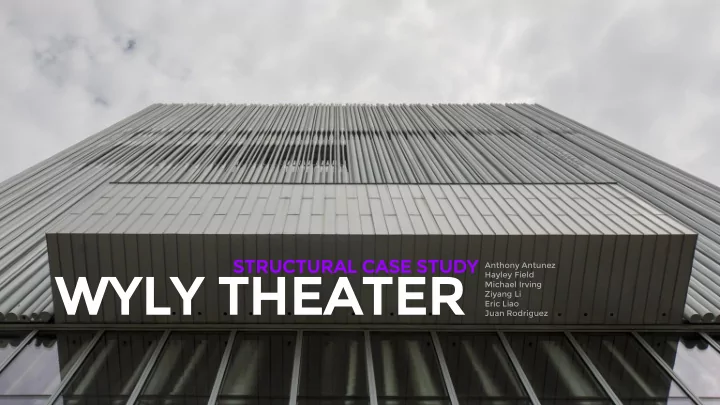

STRUCTU CTURA RAL L CASE STUDY Anthony Antunez WY WYLY LY THE HEAT ATER ER Hayley Field Michael Irving Ziyang Li Eric Liao Juan Rodriguez
PR PROJE JECT CT OVER ERVIE IEW Firm: REX + OMA Project ect Year: 2009 Location tion: Dallas, Texas Project ect Area: 82,882.11 square feet Client ent: Dallas Theater Center Build ldin ing Type ype: Mid-rise Partners tners: Rem Koolhaas, Joshua Prince-Ramus Bui uild ldin ing Usag age: Theater Executive tive Architect: Kendall/Heaton Seats ts: 575 Associates Site e Usag age: Performance, Gathering Space Structu ucture: Magnusson Klemenic Associates Heig ight: 151 feet Mechanica anical: Transsolar / Cosentini / Plus Floors ors: 10 Group Awa wards: 2011 AIA Honor Award Thea eater ter Design: Theatre Projects Consultants Facade ade: A. Zahner Company
ARCH CHITE ITECT CTS Rem Koolhaas, OMA Joshua Prince-Ramus, REX
DESIGN CONCEPT Instead of following the traditional format of a ● theater, where the front and back of the house flank the main auditorium, they decided to stack them vertically. By doing this we are able to add more public space to it. By stacking the different components of the theater, ● the architects liberated the performance chamber's entire perimeter and allowed performers to mix fantasy and reality when they desired. In addition to the architects wishing to flip the idea ● of the theater on its head, they wanted the Wyly to stand its ground in size when compared to its next door neighbors: Norman Foster ’s Winspear Opera House and I. M. Pei ’s Meyerson Symphony Center. “I hate the traditional theater profile of the door, ● auditorium, back of house, and front of house. Instead, we chose to pile the front-of-house and back-of-house functions on top of and below the auditorium, making for a smaller footprint overall.” - Rem Koolhas
LAYO YOUT UT - The Wyly Theater is a compact, 12- story building with different level heights. - The theater can be set up in different ways - Proscenium - Thrust - Arena - Traverse - Studio theater - Bipolar sandwich - Flat floor configuration.
Layout
SOIL Clay Soil - Highly expansive and extremely absorbent - Common in the North Texas Area - The soil consists of tiny packed particles that are dense and can be difficult to work with.
FOUND NDATIO ATION Lowest floor ● Two stories deep surrounded by three concrete retaining ○ walls with ramp leading down to the entrance Concrete drilled pier foundation ● 40ft deep ○
FORCE CES S OF NATURE URE Primarily sees wind forces ● Highest Average wind speed - 11.8 mph ○ Lowest Average wind speed - 8 mph ○ Has potential of seismic activity ● Last seismic activity recorded in May 2018 ○ 3.5 magnitude ■ This is combated by using a rigid frame ○
SEI EISMIC MIC DATA
STRUCT UCTURAL URAL SYS YSTEM EM
STRUC UCTUR URAL AL SYSTEM Reinforced Concrete Columns Battered and Vertical ● 6 members ● 18in x 4ft ● Largest 166ft ● Steel Belt Truss 32ft in depth ● Reinforced Concrete Shear Wall 135ft in height ● 85ft in width ●
NODAL AL PO POINT NT CO CONNEC NECTIONS IONS Custom steel members cast ● in the concrete. Steel members connected in ● nodal points. Bolt holes in steel to bolt ● steel members going into joint. Critical alignment. ●
SHEA EAR R WALL CO CONNEC NECTIONS IONS Steel members welded to ● an angle that is embedded in shear wall. Steel frame acts as a wind ● bracing.
WALLS Theatre walls are all ● glass. Aluminum Tubes were ● made in Argentina Meant to look like ● drapes Composed 466 anodized ● aluminum tubes Walls are suspended ● from the ceiling above.
ROOF OF Acts as a tension element. ● Consists of metal decking for ● concrete slabs Supported with I-beams ●
STRUCT UCTURAL URAL ANAL ALYSIS YSIS Load tracing
STRUCT UCTURAL URAL ANAL ALYSIS YSIS Uniform distributed occupancy live ● load of 100 psf on all floors An additional 50 psf snow load is ● added on the roof Wind load of 30 psf on the South side ●
STRUCT UCTURAL URAL ANAL ALYSIS YSIS Moment: the largest bending moment occurs at the foundation of the mega- column.
STRUCT UCTURAL URAL ANAL ALYSIS YSIS Shear: the largest y-direction shear occurs when two mega-columns meet. If there is no belt truss the shear might be greater
STRUCT UCTURAL URAL ANAL ALYSIS YSIS The axial force: the greatest axial force occurs in the mega-column. The mega- columns bear the majority load, since the most of the load transfer to the mega- columns.
STRUCT UCTURAL URAL ANAL ALYSIS YSIS Deflection: The mega-columns shows a little deflection while the other w-section structural frames shows greater deflection. The mega-columns are steel reinforced concretes that have greater cross sections, which can resist more stress.
WORKS S CI CITED ED ● “Dee And Charles Wyly Theatre.” . Tadao Ando The Oval By Niko Poljanek. Space By Tadao Ando Unesco Parisjpg. Tadao Ando Architect And Associates University Of Monterrey Monterrey Mexico Photo By. Nurturing And Tending Buildings The Tadao Ando Way. A Sixstory Building In Soho That Features A Lobby And Penthouse Designed By Pritzker Architect Tadao Ando Is Now On The Market For. View Photo In Gallery. Designat-Shirt.org , designat-shirt.org/dee-and-charles-wyly- theatre.html ● “Recent Earthquakes Near Dallas, Texas, United States.” Today's Earthquakes in Pennsylvania, United States , earthquaketrack.com/us-tx-dallas/recent ● “WeatherSpark.com.” Average Weather in Garland, Texas, United States, Year Round - Weather Spark , weatherspark.com/y/8813/Average-Weather-in-Dallas-Texas-United-States-Year-Round. ● “Wyly Theatre / REX | OMA.” ArchDaily , 10 Feb. 2009, www.archdaily.com/12521/wyly-theatre ● “Wyly Theatre Analysis.” Brian Havener , www.bdhavener.com/wyly-theatre-analysis#7. ● http://oma.eu/partners/rem-koolhaas ● http://www.cladglobal.com/architecture-design-features?codeid=31972
Recommend
More recommend