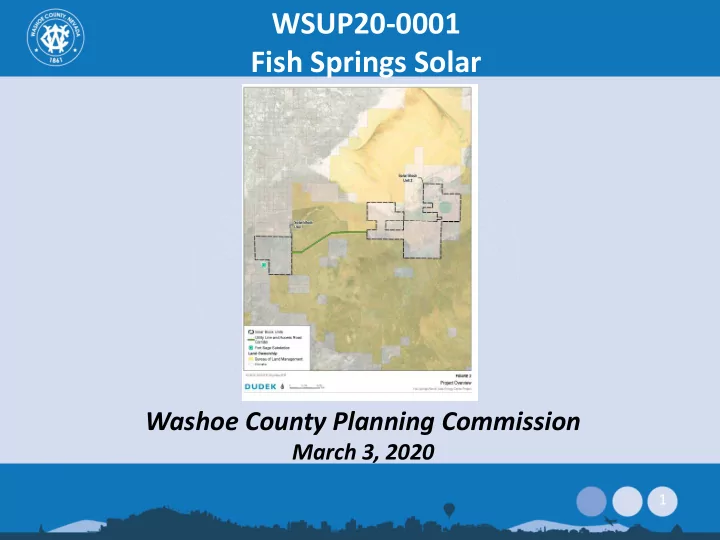

WSUP20-0001 Fish Springs Solar Washoe County Planning Commission March 3, 2020 1
Background/Request • Applicant is requesting to establish a 300MW renewable energy use facility on 2,191 non- contiguous acres. • Applicant is requesting a major grading permit. • Applicant is requesting to vary the parking and landscaping standards to require no paved parking or planting requirements. 2
Vicinity Map 3
Background/Request – Solar Array 4
Background/Request – Facility • Proposed solar arrays will be of a post driven construction • Proposed facility will contain 300MW of battery storage • Facility will be unmanned 5
Background/Request – Solar Array 6
Background/Request – Battery Container 7
Background/Request – Control Enclosure 8
Analysis - Use and Placement All relevant parcels are zoned General Rural (GR). Renewable Energy Production use type is permissible in GR zoning with an approved special use permit. GR regulatory zoning is required to have a front and rear setback of 30ft and a side setback of 50ft. 9
Analysis - Accessory Structures Proposing 5 connex boxes (shipping containers) to be located permanently on the site WCC 110.306.10(g)(ii) requires that shipping containers be painted a solid muted color that blends with the surrounding vegetation, structures, or topography and remain free from severe damage and rust. 10
Analysis - Temporary Uses Two phase project – 400 peak employees during construction – Phase 1: anticipated to take 10 months for 100MW – Phase 2: anticipated to take 12 months for 200MW (pending negotiations with NV Energy) All contractor yards must comply with WCC 110.310.45 11
Analysis - Parking and Loading Applicant is requesting to waive the requirement to provide paved parking. Anticipated 20 peak employees to provide maintenance every 3 months. Parking per WCC table 110.410.1.4 is 1 space per employee. Staff does not support this variation of standards. Applicant shall be required to provide 20 paved parking spaces, 1 handicapped space, and pave all loading and maneuvering areas. 12
Analysis - Landscaping Applicant is requesting to vary the landscaping standards to not require trees or 10% lot coverage. Parcels do not directly abut any legally developed parcels with residential use. – No screening is required Staff agrees that landscaping planting standards should not apply to this development. 13
Analysis - Landscaping 14
Analysis - Landscaping Applicant will fence the perimeter of the proposed facility with a 7ft high chain link fence painted Sudan Brown with a 1ft barbed wire top. 15
Analysis - Landscaping 16
Analysis - Lighting Applicant proposes installing 14ft tall down shielded security lighting on motion sensors This complies with WCC 110.414.21 17
Analysis - Grading Applicant proposes 1490 acres of grading with no import or export. Estimated 351,000 cubic yards of cut and 337,000 cubic yards of fill Applicant is proposing to mow vegetation down to preserve soil stability. Applicant is proposing to only disturb the soil for the posts, buildings, and substation. Applicant must submit full grading plans. 18
Analysis - Grading 19
Sign Regulation Applicant is proposing a single sign no larger than 4ft by 8ft at the main entry to the facility. This meets the requirements of WCC table 110.505.15.1 20
Public Notice & CAB Notice was sent to 50 affected property owners within 750 feet of the site. 21
Citizen Advisory Board Meeting Gerlach/Empire Meeting February 13, 2020 Concerns brought up at the CAB – Fire Impacts – Battery type and potential for chemical leakages – Unmanned facility – Security – Construction Impacts – Drainage effects on neighboring properties – Heat island effect No vote by CAB, general approval noted Received late public comment against the proposed facility 22
Neighborhood Meeting – Plan Response Applicant provided feedback to the CAB – Energy storage system comes with built in fire suppression – Site will be remotely monitored – Roads/culverts will be maintained to county standards – Anticipating 250 workers instead of 400 workers at peak build out – Agree to not build slatted fences – Willing to work with neighboring property owners related to drainage issues – Heat island effect has not impacted neighboring tree farms in prior solar projects 23
Special Use Permit Findings 1. Consistency. That the proposed use is consistent with the action programs, policies, standards and maps of the Master Plan and the High Desert Area Plan. 2. Improvements. That adequate utilities, roadway improvements, sanitation, water supply, drainage, and other necessary facilities have been provided, the proposed improvements are properly related to existing and proposed roadways, and an adequate public facilities determination has been made in accordance with Division Seven. 3. Site Suitability. That the site is physically suitable for renewable energy generation use, and for the intensity of such a development. 4. Issuance Not Detrimental. That issuance of the permit will not be significantly detrimental to the public health, safety or welfare; injurious to the property or improvements of adjacent properties; or detrimental to the character of the surrounding area. 5. Effect on a Military Installation. Issuance of the permit will not have a detrimental effect on the location, purpose or mission of the military installation. 24
Recommendation Those agencies which reviewed the application recommended conditions to address applicable codes and impacts associated with the project. After a thorough analysis and review, staff recommends that the Planning Commission carefully consider all aspects of Special Use Permit number WSUP20-0001 and the nature of the stringent recommended conditions of approval and approve the requested Special Use Permit. 25
Possible Motion – Special Use Permit APPROVAL : I move that, after giving reasoned consideration to the information contained in the staff report and information received during the public hearing, the Washoe County Planning Commission approve with conditions Special Use Permit Case Number WSUP20-0001 for Fish Springs Ranch, LLC, having made all five findings in accordance with Washoe County Code Section 110.810.30 26
Recommend
More recommend