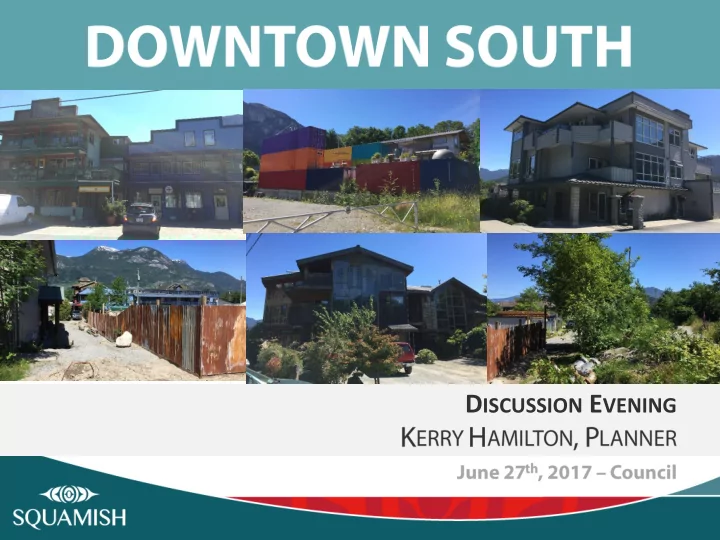

D ISCUSSION E VENING
VISION│ Creative Mixed – Use District (MUD-2) • I nformal Discussion to explore a new (MUD-2) zone envisioned to potentially become the zoning foundation for Downtown South. • Resolve the concerns and limitations of the existing Artisan Village (C-10) zone. • Create a new zone that is reflective of the community’s needs and interests and is in line with the Draft Downtown Neighbourhood Plan to preserve and strengthen this important creative mixed use area while building on it’s funky and eclectic character.
AGENDA│ Presentation/ Poster & Discussion Conclusion & Overview (25min x 4 stations) Comments (5 min) (15min)
MAP│ Development Permit Area – DOWNTOWN SOUTH Form and Character
HISTORY│ • Strong arts and craft character to attract locals and visitors to Squamish explore on foot. • Provide a variety of commercial and residential. • Promote street festivals and outdoor markets. 2000 • Commercial should not detract from Downtown Core. • 3 storeys maximum Creation of the C-10 zone
HISTORY│ • Studio and Manufacturing at grade, office use above grade. Residential Concept and Retail “secondary use”. • Loading at front. • Green roofs and residential courtyards. Plan 2005 •Raised ceiling on first floor for “flexible use”. • 4 storeys maximum
HISTORY│ • Sound: Residential units sound mitigation design features to minimize Downtown conflicts with industrial activities. • Cleveland: Any property abutting the old dike trail shall maintain public Neighbourhood pathway. • Industrial: The ground floor of buildings should include high ceilings for Plan 2014 industrial spaces. Can be a portion of the entire building. • 3 -4 storeys maximum
HISTORY│ • Industrial: No Industrial uses supported • Height: 14.6 m Comfortable 4 storey / tight 5 storey • Open Space: No requirements C-10 • Apartment Use: limit of 62 units per 0.40 hectares. (8 residential units per average lot). • No regulation for employment space mix. • No Odour, sound, or light mitigation.
HISTORY│ • Ratio of Business Public Information to residential Meeting February 6 th , • Parking Adventure Centre • Laneways • Public Realm/ Community • Industrial Bays • Landscaping
VISION│ Creative Mixed – Use District (MUD-2) • Ratio of Business to residential • Industrial: No Industrial uses supported • Parking • Height: 14.6 m Comfortable 4 storey / tight C-10 5 storey • Laneways • Apartment Use: limit of 62 units per 0.40 hectares. (8 residential units per average • Public Realm/ lot). • No Odor, sound, or light mitigation. Community • No regulation for employment space mix • Industrial Bays • Landscaping Address gaps of C-10, create a zone that Address community conforms with Plans from 2000-2014 concerns and vision for the area.
TONIGHT│ Creative Mixed – Use District (MUD-2) Parking Uses /Streets Design / Concepts outside of the scope of MUD-2 Open Density Space
TONIGHT│ Permitted Uses • Should MUD-2 have regulated uses or keep uses open? • What is being proposed? o Employment & Residential location o Industrial Uses o Odour, Noise & Light Concerns Addressed
TONIGHT│ Density - Bonus • Ratio of Employment to Residential • FAR • Height • Density Bonus • Green roofs • Industrial Bays • Public Plazas • Affordable Housing
TODAY│ Parking & Laneway
TONIGHT│ Open Space • Private & Public Open Space Requirements • Public Realm/ Community • Landscaping
Let’s get Started! Questions/Comments
Recommend
More recommend