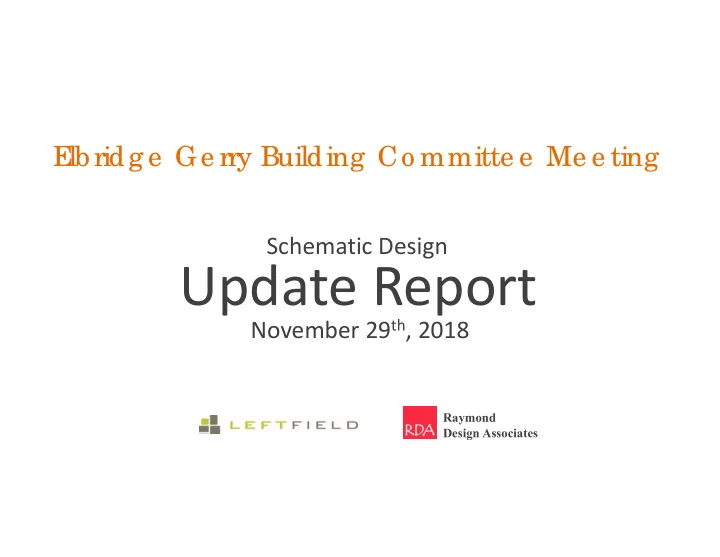

E lb ridg e Ge rry Building Co mmitte e Me e ting Schematic Design Update Report November 29 th , 2018 Raymond Design Associates
ng ine e ring Wo rking Gro up Va lue E
ng ine e ring Wo rking Gro up Re duc e d GSF Va lue E
Va lue E ng ine e ring Wo rking Gro up Ac o ustic Ro o f Sc re e ns Classroom Wing RTU’s to Ma sk RT U No ise Community Wing RTU’s
Va lue E ng ine e ring Wo rking Gro up 300-F o o t RT U No ise I mpa c t Zo ne
Ma te ria ls xte rio r E
Ho rizo nta l a nd Ve rtic a l So la r Sha ding F ins @ Re a r
Sunsha de ffe c tive Ve rtic a l Pe rio d ins - ime E F T
Ho rizo nta l Sun Sha de s fro m Ba ldwin Ro a d
37.7% E xte rio r F e ne stra tio n @ F AS (windo ws, do o rs, tra nsluc e nt pa ne ls)
Va lue E ng ine e ring Wo rking Gro up Opt # 1 31.1% E xte rio r F e ne stra tio n
Va lue E ng ine e ring Wo rking Gro up Opt # 2 26.4% E xte rio r F e ne stra tio n
Va lue E ng ine e ring Wo rking Gro up Skylig hts Main Extended Lobby Learning Spaces Cafetorium Gymnasium
e a rning Spa c e s - Critic a l xte nde d L Skylig ht @ E
Optio ns lo o r inish Pla n 1 st F a t & F
lo o r Optio ns inish 2 nd F Pla n a t & F
Va lue E ng ine e ring Wo rking Gro up Glo ve r Cla ssro o m Ca se wo rk
Va lue E ng ine e ring Wo rking Gro up Glo ve r Cla ssro o m Ca se wo rk
Va lue E ng ine e ring Wo rking Gro up Glo ve r Cla ssro o m Ca se wo rk
Glo ve r Cla ssro o m Ca se wo rk
Ne w Sc ho o l - Cla ssro o m Ca se wo rk
E xte nde d L e a rning Spa c e s – Glo ve r & E sta b ro o k Extended Learning Spaces – Glover and Estabrook
E xte nde d L e a rning Spa c e Ca se wo rk Wall Cabinets
Optio ns lo o r Ce iling 1 st F a t
lo o r Optio ns Ce iling 2 nd F a t
Protected Protected Play & Play & Outdoor Outdoor Learning Learning F AS Site Pla n
Bollards Bollards Raised Planting Bed Sitting Wall Site Sa fe ty Re visio ns I nc lude d in the E stima te s
Grading Utilities Retaining Wall Sports Netting Maintain Walkway at Jane Road Pla y Are a Re visio ns I nc lude d in the E stima te s
Grading Utilities Retaining Wall Sports Netting Eliminate Walkway at Jane Road Site Re visio n Optio n – E limina te Wa lk a t Ja ne Rd.
Site Re visio n Optio n - Re duc e E xte nt o f Gra nite Curb ing
Site Re visio n Optio ns - Re duc e E xte nt o f Gra nite Curb ing & Re vise Co nc re te Re ta ining Wa ll a t Re a r o f Pla y Are a
Co mme nts Que stio ns &
Recommend
More recommend