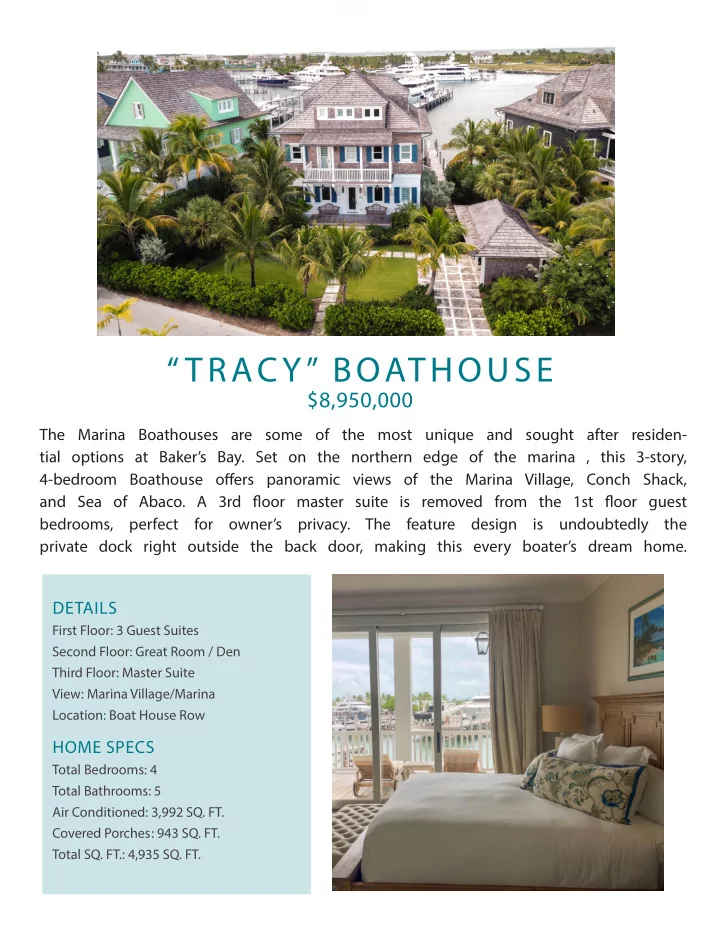

“ TRACY” BOATHOUSE $8,950,000 The Marina Boathouses are some of the most unique and sought after residen- tial options at Baker’s Bay. Set on the northern edge of the marina , this 3-story, 4-bedroom Boathouse ofgers panoramic views of the Marina Village, Conch Shack, and Sea of Abaco. A 3rd fmoor master suite is removed from the 1st fmoor guest bedrooms, perfect for owner’s privacy. The feature design is undoubtedly the private dock right outside the back door, making this every boater’s dream home. DETAILS First Floor: 3 Guest Suites Second Floor: Great Room / Den Third Floor: Master Suite View: Marina Village/Marina Location: Boat House Row HOME SPECS Total Bedrooms: 4 Total Bathrooms: 5 Air Conditioned: 3,992 SQ. FT. Covered Porches: 943 SQ. FT. Total SQ. FT.: 4,935 SQ. FT.
COST BREAKDOWN “Tracy” Boathouse Purchase Price $8,950,000 Purchaser Value Added Tax (5%) $447,500 Attorney Fee (0.5% of Purchase Price) $44,750 Value Added Tax on Attrorney Fee (12%) $5,370 Club Membership Deposit (80% equity) $250,000 Total Initial Costs $9,697,620 2020 Club Dues (prorated) $38,000 2020 Homeowners’ Association Dues (prorated) $26,000 5 Plant Nursery 4 2 3 1 8 6 A 1 & Orchard A P 4 2 1 7 1 6 1 9 1 5 1 4 1 8 1 3 1 7 1 2 1 6 • Main Family Pool 1 1 1 5 • Spa & Fitness 1 4 • Lap Pool 1 3 • Dining Pavilion 1 2 • Locker Rooms • Bunker’s Bar 1 1 • Whale’s Tail Ocean Front Dining Casamigos • Palapa Beach Bar & Grill Bar • Great Lawn 1 • Coconuts Kid’s Club 2 3 - Kid’s Diner 4 5 - Theater 6 7 - Game Room 8 9 1 0 - Marine Science Classroom 1 2 3 4 • 165 Slip Marina 5 6 • Marina Club & Inn 7 8 9 • Marina Village Residences & Boat Houses • Practice Range 1 0 1 0 8 • Conch Shack Bar & Grille • Short Game Area 1 1 • The Market & Post Office • Pro Shop 1 2 1 3 • Blu Boutique & Other Shops 1 4 1 5 • Medical Office 1 6 1 7 • Marina Fitness & Pool • Marina, Member & Residential Services • Sales Office 1 7 3 1 2 3 • Dockside Bar and Grill • Ball Fields • Hydroponic Garden 4 5 24 25 26 • Fitness Center • Batting Cage • Chefs Outdoor 6 • Pool Kitchen Pavillion 7 • Sport Court 9 8 • Zipline • Fruit Orchard 10 • Outdoor Pursuits 9 8 7 29 1 0 • Waterslide Docks • Pickle Ball 1 1 • Bocce Ball & • Tennis Courts 1 2 41 42 1 3 Horse Shoes • Trampolines 1 4 1 5 • Ropes Course • Climbing Wall 1 6 48 16171819202122 • Jelly Beans • New Toddler Play Area • Pirate’s Playground • Putt Putt Mini Golf 1 4 3 7 1 5 1 3 3 6 1 8 1 7 1 6 1 2 3 8 1 9 1 1 3 5 2 0 1 0 3 4 2 1 3 0 9 3 3 2 9 9 3 9 2 5 3 1 4 0 2 4 3 2 4 1 2 3 4 2 2 6 2 7 2 8 8 4 3 2 2 4 4 7 6 5 4 3 2 1 Fitness Center • Sea Plane Docks & Ramp G R E AT G UA N A C AY • Fueling Pier YCLUB.COM
FIRST FLOOR PLAN ENTRY PORCH 24.5' X 8.0' BEDROOM 15.0' X 13.0' BATHROOM 9.5' X 13.0' BATHROOM 6.5' X 15.0' CLOSET CLOSET BATHROOM 7.0' X 18.0' BEDROOM BEDROOM 15.0' X 16.0' 15.5' X 16.0' EXTERIOR STAIR VERANDA 37.0' X 12.0 ' PRIVATE DOCK
SECOND FLOOR PLAN VERANDA 24.5' X 8.0' BA THROOM LAUNDRY 6.0' X 11.0' 9.5' X 6.5' MEDIA ROOM/ OFFICE 15.0' X 16.0' PANTRY KITCHEN GREAT ROOM 10.0' X 19.5' 28.0' X 19.5' EXTERIOR STAIR VERANDA 37.0' X 11.5'
THIRD FLOOR PLAN BATHROOM 12.0' X 15.5' DRESSING DRESSING 5.5' X 12.0' 5.5' X 12.0' MASTER SUITE 19.5' X 13.5' WIDOW'S WATCH 16.0' X 10.0'
Recommend
More recommend