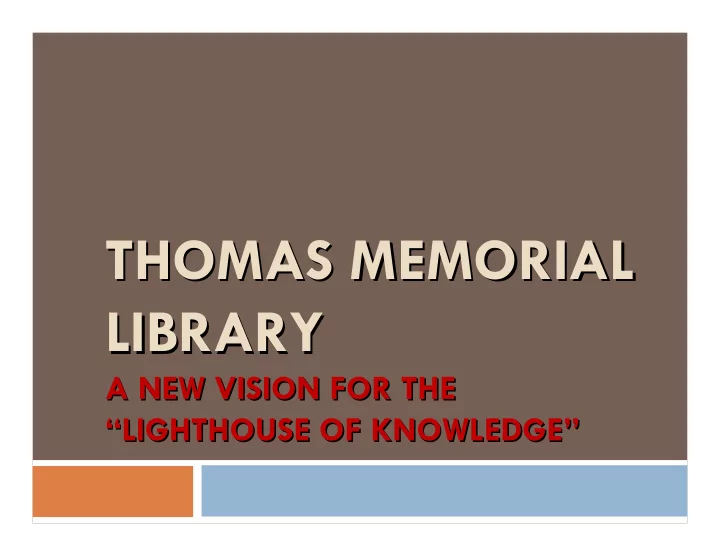

THOMAS MEMORIAL THOMAS MEMORIAL LIBRARY LIBRARY A NEW VISION FOR THE A NEW VISION FOR THE “LIGHTHOUSE OF KNOWLEDGE LIGHTHOUSE OF KNOWLEDGE” ” “
PRESENTATION OBJECTIVES • Review key findings of TML Study Committee Report • Discuss appropriate next steps • Address Council questions and concerns
EXISTING TML COMPLEX EXISTING TML COMPLEX - Library constructed in 1919 - - latest additions date to 1950s and 1985
RFP called for an ASSESSMENT OF THE EXISTING LIBRARY Multiple assessments were conducted: • Functional • Architectural • Engineering • Peer Comparisons • Public Input ASSESSMENT ASSESSMENT
MORE THAN 100 DEFICIENCIES WERE IDENTIFIED Some of the shortcomings are serious: • Exceeding Floor-Loading Capacity • Potential Mold/Air Quality Problems • ADA/Accessibility Problems • Inefficient/Obsolete HVAC Systems • Highly Inefficient Layout for Staff ASSESSMENT ASSESSMENT c.f. “Needs Assessment & Library Improvement Program Findings”
PEER ASSESSMENT The existing facility severely limits the ability of the Library to serve the public with high-quality 21 st century services. ASSESSMENT ASSESSMENT
PUBLIC INPUT Input from over 1,000 residents: • Focus Groups • Interviews • Surveys • Design Charrette ASSESSMENT ASSESSMENT
PUBLIC INPUT Feedback suggests the Library should: • Be fully accessible to all • Be energy efficient • Use staff resources wisely • Serve as a center of community life • Offer exceptional services to all • Be located in the town center ASSESSMENT ASSESSMENT
22,500 GSF +/- are needed to meet the long-term (20 – 30 year) needs of the Cape Elizabeth Library and of the Cape Elizabeth Historical Preservation Society. Constructing a facility of this size on the existing site (including necessary parking) would be challenging, but possible. ASSESSMENT FINDINGS FINDINGS ASSESSMENT
Four Options Were Considered • Do Nothing • Reprogram Existing Space • Addition to Existing Structure(s) • New Facility (Clean Slate) OPTIONS OPTIONS
Doing Nothing is not an option • Deficiencies are serious & wasteful • Current structure not up to code • Total costs (construction & maintenance) will likely increase • Demand for services outstrips building capacity OPTION: DO NOTHING OPTION: DO NOTHING
• Estimated Cost over $1M with little or no gain in functionality • Building size still limits public demand for services OPTION: REPROGRAMMING REPROGRAMMING OPTION:
• No fewer than seven scenarios were formulated and critiqued by the Study Committee. • Estimated cost $5 - $7.5 Million • Still end up with accessibility issues • Creates other problems e.g. parking • Lot can’t accommodate full 22K sqft OPTION: ADDITION
Attributes of Clean Slate • Site allows for design creativity • Flexibility to repurpose space • One level eliminates elevators/stairs • Better sightlines & supervision • Lowers operating costs over time • Costs comparable to “addition” approach: $5.1 - $7.8 M OPTION: CLEAN SLATE OPTION: CLEAN SLATE
The pros and cons of all approaches were considered at great length, and the Library Study Committee voted to recommend the Clean Slate approach. RECOMMENDATION RECOMMENDATION
The consultants and architects were directed to develop a conceptual plan and drawings based on the Clean Slate approach retaining historical elements of the old Spurwink School, and design elements of the old Pond Cove School. DESIGN CONCEPT: PRELIMINARY DESIGN CONCEPT: PRELIMINARY
Conceptual Exterior View
Conceptual View – Adult Area
Conceptual View–Children’s Area
Funding Considerations • Library is a municipal service • Mix of both public & private funds • Determine the requirements of each • Private funding target unknowable without fundraising “capacity” study • Need several large leadership gifts • New library will have several exciting “naming” opportunities FUNDING CONSIDERATIONS FUNDING CONSIDERATIONS
Final Report Recommendations • Development of an initial design and elevation drawings • Create tools for discussions with community & potential donors • Conduct a fundraising “capacity” study NEXT STEPS NEXT STEPS
Final Report is the culmination of 20-months of work by the Thomas Memorial Library Study Committee . . . But the beginning of the dialogue for a 21 st century library for the citizens of Cape Elizabeth. SUMMARY SUMMARY
TML Trustee Request that the Town Council grant authority to: • Proceed with a Public Education and Awareness Program • Request from Casaccio Architects components/costs of a next level design • Explore a fundraising study & potential for success TML TRUSTEE SUGGESTIONS SUGGESTIONS TML TRUSTEE
QUESTIONS?
Recommend
More recommend