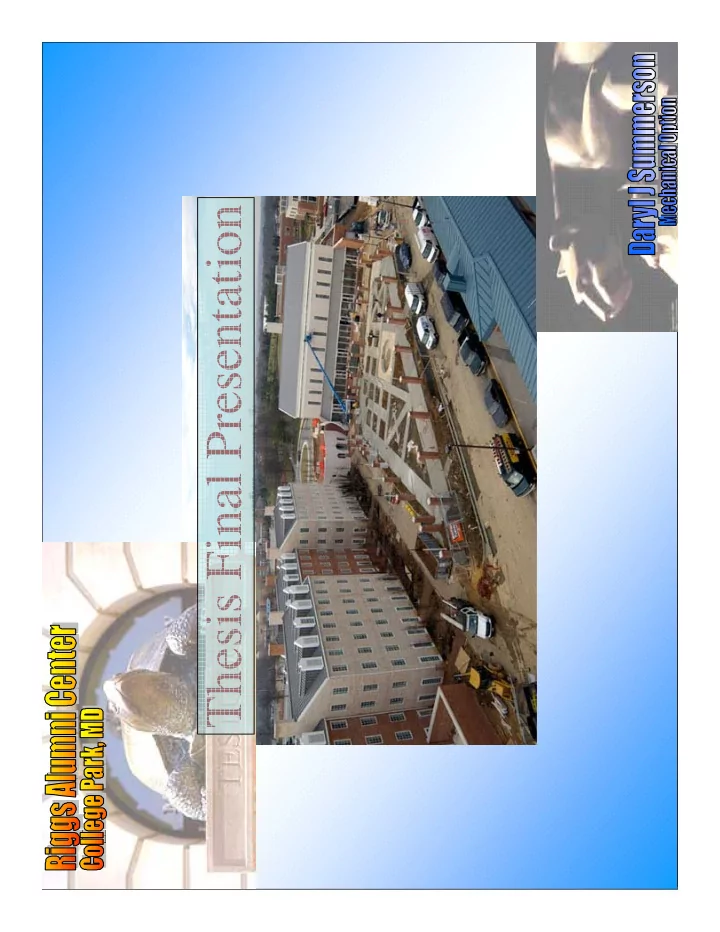

Thesis Final Presentation
Presentation Outline • Project Team • Project Background • Redesign Goals • Mechanical Redesign • Conclusions • Questions
Project Team • General Contractor and CM – Whiting Turner • Architect – Hugh Newell Jacobsen • Landscape Architect – P.E.L.A. Design • Mechanical, Electrical, Plumbing, and Fire Protection Engineers – EBL Engineers • Civil Engineer – A. Morton Thomas & Associates • Structural Engineer – McMullan & Associates • Owner – The University of Maryland • User – The University of Maryland Alumni Association
Project Background • Admin Building • Alumni Hall
Project Background • Admin Building • Alumni Hall
Project Background Admin Building • AHU-1 Zones • AHU-2 Zones • AHU-3 Zones • AHU-4 Zones
Project Background Admin Building • AHU-1 Zones • AHU-2 Zones • AHU-3 Zones • AHU-4 Zones
Project Background Admin Building • AHU-1 Zones • AHU-2 Zones • AHU-3 Zones • AHU-4 Zones
Project Background Admin Building • AHU-1 Zones • AHU-2 Zones • AHU-3 Zones • AHU-4 Zones
Project Background • Admin Building • Alumni Hall
Project Background Alumni Hall • Alumni Hall • Hall of Fame • MD Room • Reception Area
Project Background Alumni Hall • Alumni Hall • Hall of Fame • MD Room • Reception Area
Project Background Alumni Hall • Alumni Hall • Hall of Fame • MD Room • Reception Area
Project Background Alumni Hall • Alumni Hall • Hall of Fame • MD Room • Reception Area
Project Background • Self-Contained Utility Building (SCUB) • Under-floor Air Distribution • Enthalpy Wheel System
Redesign Goals • Mechanical – Dedicated Outdoor Air System – Low Temperature Chilled Water – Low Temperature Supply Air • Electrical – Resize for New Mechanical Equipment • Structural – Resize for New Mechanical Equipment • Overall – Lower First Cost – Reduce Energy Consumption – Improve Thermal Comfort
Mechanical Redesign Dedicated Outdoor Air System (DOAS) • FanCoil Units • Radiant Panels • Free Cooling, Cooling Tower • Enthalpy Wheel w/ Variable Air Volume System
Mechanical Redesign Results – Annual Costs Total Air System Fans Cooling Heating Pumps Lights Electrical Equipment Total Savings $/yr $/yr $/yr $/yr $/yr $/yr $/yr $/yr Original 7,461 132,972 6,748 1,712 20,069 10,508 179,470 0 DOAS-FanCoil 8,838 145,108 5,929 1,801 19,644 10,285 191,905 (12,435) DOAS_Radiant 3,855 133,632 6,553 1,806 19,754 10,342 175,942 3,528 Enthalpy Wheel 10,342 113,717 5,926 1,733 20,365 10,663 162,746 16,724 Electric Equipment Lights Pumps Heating Air System Fans Cooling 250,000 200,000 150,000 $/yr 100,000 50,000 - Original DOAS-FanCoil DOAS-Radiant EnthalpyWheel
Mechanical Redesign Results – First Costs Air Handling Units Enthalpy Wheels FanCoil Units Panels Cooling Tower Total Additional $ $ $ $ $ $ $ Original 53,564 53,546 DOAS-FanCoil 28,488 46,816 83,629 158,933 105,387 DOAS_Radiant 33,109 43,141 150,047 1971 288,269 174,723 Enthalpy Wheel 41,887 51,879 93,765 40,219 AHU's EW's FCU's Panels CT 250,000 200,000 150,000 $ 100,000 50,000 - Original DOAS-FanCoil DOAS-Radiant EnthalpyWheel
Mechanical Redesign Results – First Costs Air Handling Units Enthalpy Wheels FanCoil Units Panels Cooling Tower Total Additional $ $ $ $ $ $ $ Original 53,564 18,318 71,864 DOAS-FanCoil 28,488 46,816 83,629 158,933 87,069 DOAS_Radiant 33,109 43,141 32,700 150,047 1971 320,969 249,105 Enthalpy Wheel 41,887 51,879 18,318 112,083 40,219 350000 300000 250000 200000 $ 150000 100000 50000 0 Original DOAS- DOAS- Enthalpy FanCoil Radiant Wheel
Mechanical Redesign Results – Payback Comparison Annual Savings Additional First Cost Payback $/yr $ yr Original 0 0 N/A DOAS-FanCoil (12,435) 105,387 Loss DOAS_Radiant 3,529 174,723 50 Enthalpy Wheel 16,724 40,219 2
Mechanical Redesign Low Temperature Chilled Water • Utilize SCUB • Low Temperature Supply Air • Results
Mechanical Redesign Results – Annual Costs Total Air System Fans Cooling Heating Pumps Lights Electrical Equipment Total Savings $/yr $/yr $/yr $/yr $/yr $/yr $/yr $/yr Original 7,461 132,972 6,748 1,712 20,069 10,508 179,470 0 Low Temperature Chilled Water 3,801 129,312 6,748 1,712 20,069 10,508 175,810 3,660 Low Temperature Supply Air 7,944 184,487 14,774 1,612 19,851 10,393 239,061 (59,591) Electric Equipment Lights Pumps Heating Air System Fans Cooling 300,000 250,000 200,000 $/yr 150,000 100,000 50,000 - Original LowTempCW LowTempSA
Mechanical Redesign Results – Payback Comparison Annual Savings Additional First Cost Payback $/yr $ yr Original 0 0 N/A Low Temperature Chilled Water 3,660 0 0 Low Temperature Supply Air (59,591) 1,559 Loss
Mechanical Redesign Optimal System Results – Annual Costs Total Air System Fans Cooling Heating Pumps Lights Electrical Equipment Total Savings $/yr $/yr $/yr $/yr $/yr $/yr $/yr $/yr Original 7,461 132,972 6,748 1,712 20,069 10,508 179,470 0 Low Temperature 3,801 132,972 6,748 1,712 20,069 10,508 175,810 3,660 Chilled Water Enthalpy Wheel 10,342 113,717 5,926 1,733 20,365 10,663 162,746 16,724 Optimal 6,582 114,441 5,926 1,733 20,366 10,664 159,712 19,758 Electric Equipment Lights Pumps Heating Air System Fans Cooling 200,000 180,000 160,000 140,000 120,000 $/yr 100,000 80,000 60,000 40,000 20,000 - Original LowTempCW EnthalpyWheel Best
Mechanical Redesign Optimal System Results – Payback Comparison Annual Savings Additional First Cost Payback $/yr $ yr Original 0 0 N/A Low Temperature 3,660 0 0 Chilled Water Enthalpy Wheel 16,724 40,219 2.4 Optimal 19,758 40,440 2.1
Conclusions • Enthalpy Wheels with VAV System and Low Temperature Chilled Water • Additional First Cost $40,440 • Annual Savings $19,758 • Payback = 2.1 years
Questions?
Bonus Rounds Electrical Redesign – Sizing Circuit Breakers
Bonus Rounds Electrical Redesign – Sizing Panelboard PP5B and Transformer TR-5
Bonus Rounds Electrical Redesign – Resized Panelboards and Transformers for the Optimal System Original Size Load New Size A (kVA) A (kVA) A (kVA) PP5A 250 125 150 PP5B 50 76 100 PP7A 225 222 225 PP7B 200 353 400 TR-5 (15) (36) (45) TR-7 (45) (73) (112.5)
Bonus Rounds Structural Redesign
Recommend
More recommend