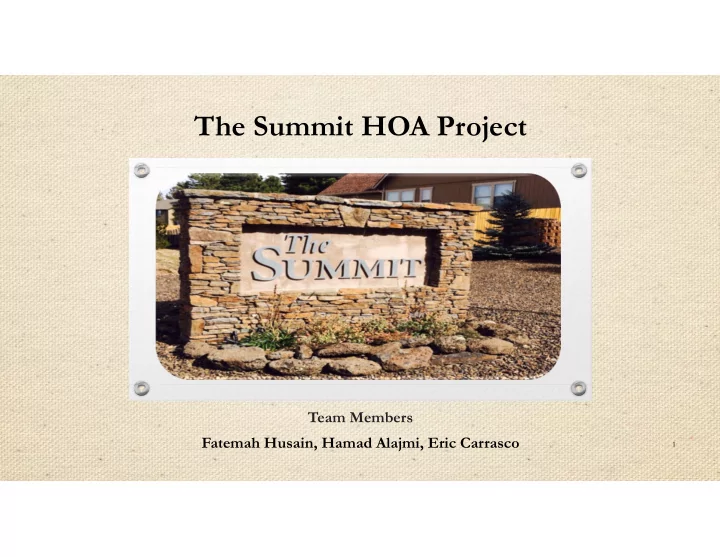

The Summit HOA Project Team Members Fatemah Husain, Hamad Alajmi, Eric Carrasco 1
Introduction The purpose of the Summit Home Owner Association (HOA) project is to examine and redesign an unstable channel • Backyard is sliding into the open channel • Sediments is covering the outlet of the culvert 2
��� Background Culvert Inlet • Location - channel is located in Flagstaff, Arizona on Pulliam Road • Flow discharges north • 2 existing culverts 3
Slide 3 FH1 �������������������������
Project Details Stakeholders • The Summit HOA at Ponderosa Trails • City of Flagstaff • Client- Mark Lamer Client 4
Site Analysis: Surveying Survey Data Topographic Map • Channel length = 260 ft • Average Width = 16 ft 5
Site Analysis: Geotechnical Soil Testing • Sieve Analysis, Plastic/Liquid Limit, Specific Gravity Soil Strength • Assume values base on classification 6
Site Analysis: Hydrology Rational Method for Flow design • Q=CIA • Watershed Area: Amethyst = 19.8 acres • Watershed Area Pullium = 10.88 acres • Rainfall and Runoff analysis for 10yr, 25yr, and 100yr Flow 10 year 25 year 100 year Q design: Amethyst 25.27 cfs 31.73 cfs 42.75 cfs Q design: Pullium 13.74 cfs 17.26 cfs 23.26 cfs 7
Design Alternatives Keep Existing Channel 3 Design Alternatives 1. Culvert Design (Preferred) 2. Engineered Channel 3. Retaining Wall Design 8
Design Restrictions Artificial Open Channels: • Drainage systems shall be designed for the 25-year design storm and checked with the 100- year design storm • Channel side slopes shall not be steeper than 3H:1V • Channel depth shall not exceed 3 feet in residential areas • The minimum allowable channel slope is 0.5% • Minimum freeboard is 1 foot 9
Design Restrictions Culvert Design: • All public storm drain shall be designed for the 10-year design storm and checked with 100- year design storm • Minimum pipes diameter is 18 in • Minimum pipes slope is 0.5% • Minimum pipe radius is 486 feet Retaining Wall • Height cannot exceed 5 feet • Frost line depth is 2.5 feet 10
Existing Channel • Channel length • Channel slope • Side slopes • Channel depth • Channel width 11
Design Alternative 1 : Culvert Design Culvert Design Plan View • 10-year storm drain design • Grate Inlet at existing culvert • 1.8% channel Slope • Fill volume of the channel = 190 cubic yards 12
Culvert Design: Cross Sections • Shoulders • Pipe cover • Side slopes • Pipe type 13
Grate Inlet Dimension 14
Design Alternative 2: Engineered Channel • Design does not meet standards • Side slopes shall not be steeper than 3H:1V • Slope revision could be designed if the channel is extended beyond homeowners properties 15
Design Alternative 3: Retaining Wall • Material Type: 8”*8”*16” Cinder Block • Required Depth: 2.5ft • GeoStructural Analysis: Masonry Wall • Longitudinal Reinforcement: no. 4 rebar • Soil Strength: Cohesionless soil • Friction Angle 30 degrees • Dry Unit Weight 105pcf • Sat. Unit Weight 127pcf 16
Retaining Wall: Cross Section • Retaining wall type and dimension • Fill value • Channel depth 17
Cost and Staffing • Design Cost • Material Cost Classification Hours Pay Rate $/hr Cost $ • 160 ft HDPE pipe 18” Diameter = $4,800 • Pipe connections = $80 S.ENG 90 90 8,100 • 190 cubic yards fill = $1520 ENG 200 60 12,000 • 2357 lb concrete cast = $2,236 LAB.T 70 35 2,450 A.A 15 30 450 Total 23,000 Total Design Cost = $31,600 18
Broader Impacts • No more property damages • Satisfied homeowner • Good experience for entry level engineers • Economics • Safer environment 19
Acknowledgements Instructors at NAU • Bridget N. Bero, Ph.D., P.E., Professor • Charles Schlinger, Ph.D., P.E, Assoc. professor • Mark Lamer, PE, MEng, Lecturer • Gerjen “Gary” Slim E.I.T (Lab Manager at Northern Arizona University) • Chun-Hsing (Jun) Ho, PhD, PE • Thomas Nelson City of Flagstaff • Jim Janecek, P.E, C.F.M. ( City of Flagstaff) • Rita Severson ( Administrative Specialist ) 20
References • [1] Spinar, R. (2001, Apr 19). City of Flagstaff Stormwater Management Design Manual. Retrieved Nov 06, 2014, from http://www.flagstaffstormwater.com/DocumentCenter/Home/View/16 • [2] adopts, T. S. (2013, April 1). Master Rules and Policies . Retrieved nov 5, 2014, from www.thesummitatpthoa.com: http://www.thesummitatpthoa.com/uploads/SUM_Master_Rules_and_Policies_adopted_040113.pdf • [3] Committee, T. P. (2013, May 15). Residental Development Standards. Retrieved Nov 02, 2014, from www.ponderosatrailshoa.com: http://www.ponderosatrailshoa.com/uploaded_files/224/files/RDS%20Final%2005-15- 13%20rev%2005_28_13_2.pdf • [4] HOA, T. S. (2013, April 1). Master Rules and Policies . Retrieved Oct 7, 2014, from thesummitatpthoa.com: http://www.thesummitatpthoa.com/uploads/SUM_Master_Rules_and_Policies_adopted_040113.pdf 21
Questions? 22
Recommend
More recommend