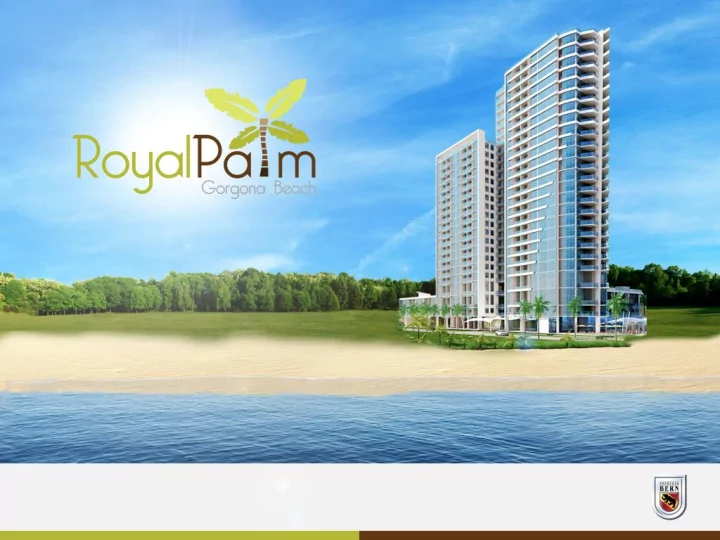

The Building Royal Palm is a waterfront residential Project with a seductively innovative design; Located in Playa Gorgona, just 50 minutes From Panama City and minutes from Coronado.
The Building • Two towers 28 and 21 levels communicated through a central hall Social area in the 300 level provides • multipurpose court (basketball, volleyball, tennis), open bar area, sun deck, gazebos, fitness center, sauna, children's playroom and playground, party room, pool terrace children and infinity pool social area downstairs restaurant, open roof terrace, sunbathing area, bar, infinity pool and direct beach access 4 main lifts, 1 service and ladders 281 apartments •
Location
Ground Level / Mezzanine • 24 hour security, entry gate, front Storage and housekeeping. • desk, main lobby, bathrooms, 119 parking spaces. • administration office. • Social area with restaurant, covered terrace and sun deck, bar, infinity swimming pool and beach access MEZZANINE • 62 parking spaces BEACH ACCES
The Apartments • With dimensions of 70m2 (753.47 ft 2), 128m2 (1,377.8 ft 2), and 132m2 (1420.8 ft 2) • 1 and 2 bedrooms (all apartments of 70m2 (753.47 ft 2) with possibility of joint them. • Balcony • View of the Pacific Ocean (side or front)
The Apartments • Tower A Level 400-2400 (6 apartments per level with 753.47sq ft. to 1456.89 sq ft.) • Tower B Level 400-1900 (8 apartments per level with 753.47sq ft.) *All apartments of 753.47sq ft. have the possibility of being converted to 1506.95sq ft.
Floor Plan TOWER B (LEVEL 100-1900) TOWER A (LEVEL 100-2400) SOCIAL AREA FRONT OCEAN VIEW SIDE OCEAN VIEW PROJECT PRINCIPAL STREET
Social Area *The project will have two social areas , one located on the ground floor with access to the beach and another one located on level 300 .
The Aparments Models from 1-6 and 9-14 Apartments of 753.47 sq. Ft. SIDE OCEAN VIEW
The Aparments OCEAN VIEW Model 7 1386.93 sq ft.
The Aparments OCEAN VIEW Model 8 1454.74 sq ft
Recommend
More recommend