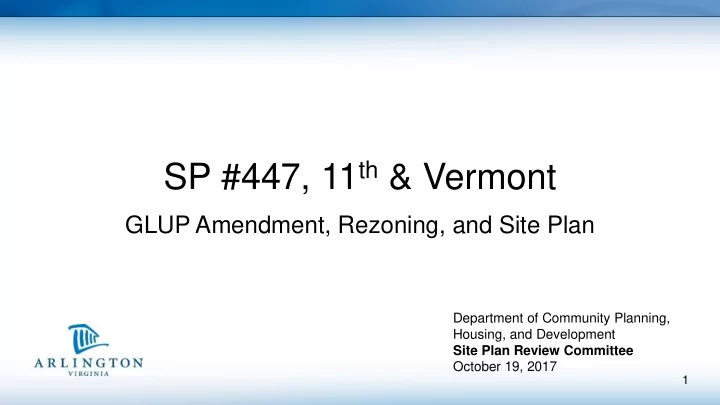

SP #447, 11 th & Vermont GLUP Amendment, Rezoning, and Site Plan Department of Community Planning, Housing, and Development Site Plan Review Committee October 19, 2017 1
Presentations 1. Introduction – staff 2. Overview of site context – staff 3. Overview of policy background – staff 4. Evaluation of proposed site plan – staff 5. Introduction to proposed site plan – applicant 2
Review of Process 3
Site Plan Review Process GLUP Study Site Plan Objective assessment of Special Exception proposed GLUP entitlement process amendment in the context of the County’s long-term planning principles and goals 4
Site Plan Review Process GLUP Study Site Plan Board Resolution: Board Ordinance: • Staff study of property per the County’s • Substantially complies with adopted long-term policies and goals; plans, policies, and zoning as modified by CB; • The change advances the County’s policies to implement TOD in proximity to • Functionally relates to structures metro stations, is consistent with permitted in the district and not injurious adopted policy documents for the area, or detrimental to property improvements and accomplishes the harmonious in the neighborhood; development of the County and • So designed and located that the health, promotes the goals of the GLUP safety, and welfare will be promoted and protected 5
Site Plan Review Process GLUP Amendment Site Plan • Evaluates the appropriateness of • Evaluates a specific development requested GLUP Change proposal • Evaluates possible alternative GLUP • Review of whether proposed height and categories or patterns as appropriate density is appropriate for the subject site • Architecture, massing, landscaping, open space, historic preservation, circulation, transportation network, utilities, construction issues, etc. are commonly assessed during site plan review 6
Context Urban Form, Connectivity, etc. 7
8
Existing Conditions Site Area: 55,667 sq. ft. • NORTH BLOCK – 19,250 sq. ft. • SOUTH BLOCK – 36,417 sq. ft. Existing Conditions: • Three-story church structure (1976) and Montessori school N. Moore Street N. Vermont Street (south block), 11 th Street N. • surface parking lot and tot lot (north block) 9
Urban Form Mid-rise buildings 8-9 stories transitioning to 3-4 stories Townhouses 3-4 stories 10
Connectivity 11
Density 11 th & Vermont (SOUTH BLOCK) 3.13 FAR 12
Policy Background Land Use, Zoning, Transportation 13
Land Use and Zoning R15-30T R-5 “Low-Medium” Residential (16-36 units per acre) 14
Guidance for N. Ballston Infill: Ballston Sector Plan – 1980 • Effective transition through the use of: • Plant materials • Tapering and building heights • Balconies • Open spaces • Topography • Walls • Fencing 15
Master Transportation Plan Residential/Commercial Local Neighborhood Streets 16
Special GLUP Study • 3 LRPC meetings • Advertised by the County Board June 17, 2017 • Change GLUP from “Low-Medium” Residential to “High-Medium” Residential Mixed-Use for middle third of blocks between Fairfax and 11 th • Add new GLUP Note #25 describing development form vision for this area: Complete transition from 8 story residential to the south to 3-4 stories to the north 17
Special GLUP Study 18
Special GLUP Study Issues left to Site Plan Review: • Building Height (6-7 stories discussed) • Specific transition details • Building massing & sculpting • Building placement and separation • Inclusion and location of open space 19
Site Plan Evaluation Preliminary Issues 20
Redevelopment Proposal • Reclassify GLUP on south block from “Low-Medium” Residential to “Low- Medium” Residential and “High-Medium” Residential Mixed Use. • Rezone south block from R-5 to R-C • Final site plan to redevelop the two blocks with residential uses: – North Block: 12 townhouse units • 24 parking spaces + 5 visitor spaces • 27.27 du/ac • 4 story townhouses – South Block: 73 units (14 townhouse units and 59 multifamily units) • 124 spaces • 3.155 FAR • 4 story townhouses + 7 story multifamily building 21
22
Redevelopment Proposal *No modifications of Zoning Ordinance standards proposed 23
Site Plan Benefits and Infrastructure • LEED Silver – 51 Points • Public Art Contribution • Utility Fund Contribution • Base ADU Contribution • Streetscape improvements 24
Preliminary Issues Compliance with GLUP Study Guidance: • Building placement • Deliberate transition to the north 77 feet 25
Preliminary Issues North Block site design and open space: • Building placement and site design/layout – “Floating” townhouse rows – Reduction of impervious surface – Treatment of eastern property line • Open space 26
Questions? 27
Recommend
More recommend