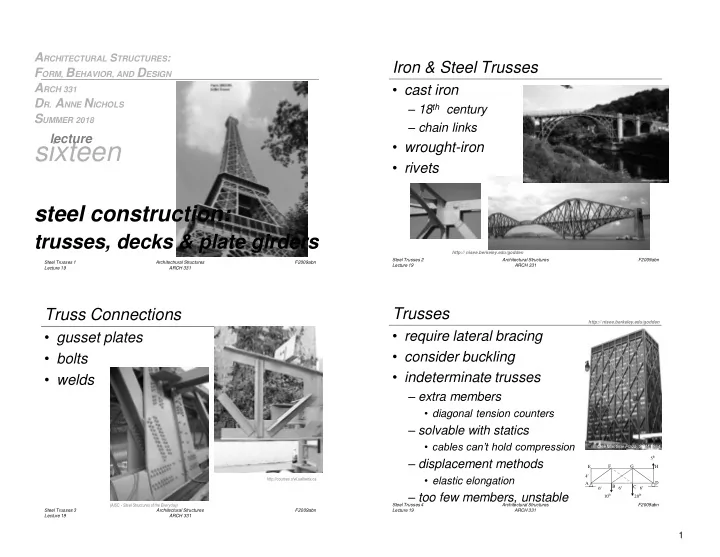

A RCHITECTURAL S TRUCTURES : Iron & Steel Trusses F ORM, B EHAVIOR, AND D ESIGN • cast iron A RCH 331 D R. A NNE N ICHOLS – 18 th century S UMMER 2018 – chain links lecture • wrought-iron sixteen • rivets steel construction: trusses, decks & plate girders http:// nisee.berkeley.edu/godden Steel Trusses 2 Architectural Structures F2009abn Steel Trusses 1 Architectrural Structures F2009abn Lecture 19 ARCH 331 Lecture 19 ARCH 331 Trusses Truss Connections http:// nisee.berkeley.edu/godden • require lateral bracing • gusset plates • consider buckling • bolts • indeterminate trusses • welds – extra members • diagonal tension counters – solvable with statics • cables can’t hold compression One Maritime Plaza, SOM 1964 5 lb – displacement methods F G E H 4 • elastic elongation http://courses.civil.ualberta.ca A D 6 B 6 C 6 – too few members, unstable 10 lb 20 lb (AISC - Steel Structures of the Everyday) Steel Trusses 4 Architectural Structures F2009abn Steel Trusses 3 Architectural Structures F2009abn Lecture 19 ARCH 331 Lecture 19 ARCH 331 1
Manufactured Trusses Open Web Joists • open web joists • SJI: www.steeljoist.com • Vulcraft: www.vulcraft.com • parallel chord – K Series (Standard) • 8- 30” deep, spans 8 -50 ft – LH Series (Long span) • 18- 48” deep, spans 25 -96 ft – DLH (Deep Long Spans) • 52- 72” deep, spans 89 -144 ft – SLH (Long spans with high strength steel) • pitched top chord • 80- 120” deep, spans 111 -240 ft Steel Trusses 5 Architectural Structures F2008abn Steel Trusses 6 Architectural Structures F2008abn Lecture 19 ARCH 331 Lecture 19 ARCH 331 Load Tables - w Decks • sheet steel • composite load for live load deflection limit (L/360) in RED total in BLACK Steel Trusses 7 Architectural Structures F2008abn Steel Trusses 8 Architectural Structures F2008abn Lecture 19 ARCH 331 Lecture 19 ARCH 331 2
Light-gage Steel Steel Decks • sheet metal • “Texas” style – shaped – corrugated – studs, panels, • common window frames – 1 – 3 spans – gage – can be • based on weight of insulated 41.82 lb/ft 2 / inch of thickness – composite • 24, 22, 18, 16, i.e. • with concrete • 0.0239, 0.0329, 0.0474, 0.0598 in • 0.6, 0.85, 1.0, 1.3, 1.6 mm Steel Trusses 9 Architectural Structures F2008abn Steel Trusses 10 Architectural Structures F2008abn Lecture 19 ARCH 331 Lecture 19 ARCH 331 Steel Decks Load Tables - w • common fire proofing • live load deflection limit – cementitious spray L/240 – composite concrete • non-composite – concrete is fill • lateral bracing • diaphragm action Steel Trusses 11 Architectural Structures Su2011abn Steel Trusses 12 Architectural Structures F2008abn Lecture 16 ARCH 331 Lecture 19 ARCH 331 3
Plate Girders Web Bearing • welds • max loads • web stiffeners P ( N 2.5 ) k F t n(max end) yw w P ( N 5 ) k F t n(max interior) yw w http:// nisee.berkeley.edu/godden Steel Trusses 14 Architectural Structures F2008abn Steel Trusses 13 Architectural Structures F2009abn Lecture 19 ARCH 331 Lecture 19 ARCH 331 Space Trusses Space Trusses • supports • connections • 3D with 2 force bodies and pins – pyramid – tetrahedron • “frames” have fixed joints • layers • 40’s Steel Trusses 16 Architectural Structures F2008abn Steel Trusses 15 Architectural Structures F2008abn Lecture 19 ARCH 331 Lecture 19 ARCH 331 4
Space Trusses Space Trusses http:// nisee.berkeley.edu/godden http:// nisee.berkeley.edu/godden Steel Trusses 17 Architectural Structures F2009abn Steel Trusses 18 Architectural Structures F2009abn Lecture 19 www.archdaily.com ARCH 331 Lecture 19 ARCH 331 Tensegrities Method of Sections • 3D frame • relies on internal forces being in equilibrium on a section • discontinuous struts • cut to expose 3 or less members • continuous cables • coplanar forces M = 0 too P P C AC F D A . E B AB A B y Free Ride Home – Kenneth Snelson Steel Trusses 19 Architectural Structures F2008abn Steel Trusses 20 Architectural Structures F2008abn Lecture 19 ARCH 331 Lecture 19 ARCH 331 5
Method of Sections • joints on or off the section are good to sum moments • quick for few members • not always obvious where to cut or sum P P . C AC F D A . E B B A AB B y Steel Trusses 21 Architectural Structures F2008abn Lecture 19 ARCH 331 6
Recommend
More recommend