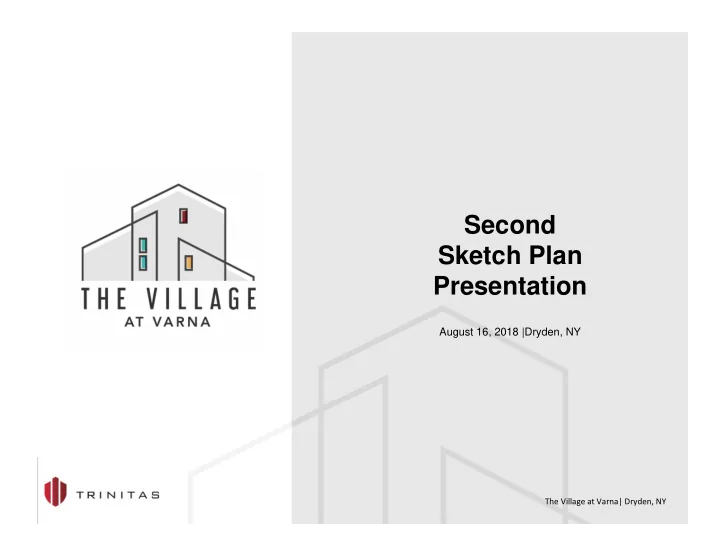

Second Sketch Plan Presentation August 16, 2018 |Dryden, NY The Village at Varna| Dryden, NY
PROPOSED PROJECT We are requesting approval of a Special Use Permit for site development of 16.7 acres located in the Hamlet of Varna along 366. The Village at Varna| Dryden, NY
PROJECT TEAM Here today: Kimberly Hansen – Manager, Development & Design, Trinitas Brad Bennett – VP Development Acquisitions and Finance, Trinitas Evan Bryant – Senior Manager Development Acquisitions and Finance, Trinitas Michael Keith – Civil Manager, HUNT Engineers The Village at Varna| Dryden, NY
PROGRESS SINCE JULY TOWN BOARD MEETING • Met with the Planning Board 7/26 Reworked site plan to incorporate feedback heard last month • – Doubled size of commercial space to 1,600 square feet – Worked to maximize green space – Incorporated parking garage into design • Continued to work on LEED checklist and Architectural Design Internally Started working on responses to TG Miller’s letter requesting additional • information for Part 1 of the Full Environmental Assessment Form • Engaged traffic study The Village at Varna| Dryden, NY
REVISED SITE PLAN • 219 units • Townhomes • Mix of 1-4 bedroom units • Clubhouse with luxury amenities • Pedestrian Access to Varna Trail • Playground along Varna Trail • 1,600 sq ft of commercial space • Village feel • 13.11 units/acre: – Redevelopment Bonus – Green Development Bonus • Variances Requested: – 2% reduction in parking – 4% reduction in Green Space – Perimeter Buffer Setback – remove 15’ offset from buffer The Village at Varna| Dryden, NY
SITE PLAN REVISIONS MAY JUNE JULY AUGUST 224 units 222 units 220 units 219 units 663 beds 649 beds 610 beds 602 beds 15% parking variance 25% parking variance 25% parking variance 2% parking variance 12% green space variance 12% green space variance 9% green space variance 4% green space variance Multiple buildings in Varna Trail easement 5 bldg setback variances required Only 1 bldg setback variance required Doubled commercial space Perimeter buffer variance required Addition of playground along Varna Trail Eliminated building setback variances Perimeter buffer variance required Addition of parking garage Perimeter buffer variance required The Village at Varna| Dryden, NY
CONSISTENCY WITH VARNA COMMUNITY DEVELOPMENT PLAN • Project site emphasized as a vacant and underutilized site in the Hamlet • Varna Hollow (p. 27): Townhome development – “units could be for young professionals, students” • Site Design similar to example developments within Plan for this site – Commercial space along Dryden Road – Pedestrian access to Varna Trail – Townhomes The Village at Varna| Dryden, NY
The Village at Varna| Dryden, NY
The Village at Varna| Dryden, NY
The Village at Varna| Dryden, NY
* clubhouse design still to be finalized The Village at Varna| Dryden, NY
The Village at Varna| Dryden, NY
NEXT STEPS • Finish information collection and responses to TG Miller’s letter Continue examination of LEED checklist and Project Design • Finalize site plan • • Return for a final Sketch Plan hearing on 9/20 The Village at Varna| Dryden, NY
REMINDER: CO-URBANIZE IS LIVE! Co ‐ Urbanize is an outreach platform for community engagement in the development process. Please visit the website below to lean more about our project and leave comments or questions for us! • https://courbanize.com/project s/thevillage ‐ at ‐ varna/information The Village at Varna| Dryden, NY
Thank you! Questions? The Village at Varna| Dryden, NY
Recommend
More recommend