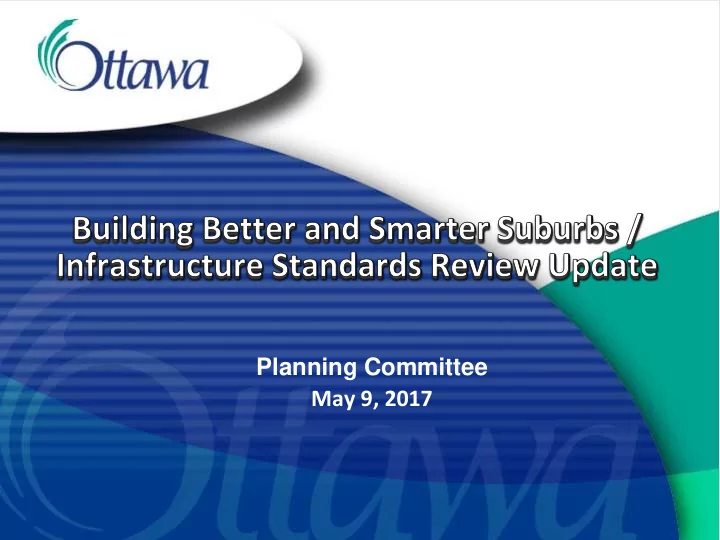

Planning Committee May 9, 2017
Evolution of Suburban Development Older Suburbs Newer Suburbs (Pre-Amalgamation) (Recent years) Provincial Growth Generally weak provincial Strong provincial direction direction, with reliance on towards compact, well connected, Management Direction municipal policies and local pedestrian and transit-oriented business culture communities $ $$$ Land Cost 20-25 units per hectare 34-40+ units per hectare Density Yield (Net-to-Gross Ratio) 61% net 50% net (39% public lands) (50% public lands) Arterial grid, curved collector and Modified and offset grid Street Network local streets, cul-de-sacs for better connectivity Predominantly singles, some Increased share of townhouses Dwelling Types semi-detached and townhouse and introduction of back-to-back townhouses, stacked townhouses, and low-rise apartments $ $$$ Infrastructure Costs Street trees Generally medium size Generally small size 2
Suburban Challenges 3
Building Better and Smarter Suburbs Building Better and Smarter Suburbs (BBSS) initiated in late 2013 to resolve these suburban challenges while improving land efficiency and liveability BBSS Strategic Directions and Action Plan report approved at Planning Committee in March 2015 4
Infrastructure Standards Review Re-examination of infrastructure standards to find efficiencies and reduce lifecycle costs for City and taxpayers Address concerns from Development Industry Agreement that infrastructure cost savings for Development Industry would offset the amended Transit Development Charge By-law 5
BBSS-ISR Consolidation BBSS and ISR were identified as Term of Council Strategic Initiatives BBSS and ISR consolidated in Fall 2015 Multi-Departmental, Industry and stakeholder initiative 6
BBSS Directions in CDPs Completed: Riverside South, Kanata North - Ongoing: Mer Bleue, Barrhaven South 7
BBSS Schools Working Group with four school boards aiming to: Co-locate schools and parks to promote shared facilities and improved land efficiency Minimize land requirements through reduced setbacks and parking requirements and by placing school bus lay-bys in ROW Promote active transportation and safety 8
BBSS Parks Revisions to Park and Pathway Development Manual: New park typologies (e.g. woodland parks and urban parkettes) to support BBSS community design directions 9
Tree Planting in Clay Soils Revising policy to allow for more and larger trees in certain sensitive marine clay soils with more detailed geotechnical information 10
BBSS Traffic Calming 11
16.5m and 18m Cross-Sections 4 party joint utilities trench agreement resolves spatial conflicts, improves construction coordination, and will result in more trees 12
Arterial Cross-Sections Eliminated medians, cycle track in boulevard, and reduced width of arterials by average 5m 13
Transportation OC Transpo: included at pre-consultations for development applications Guidelines for mini-roundabouts: Pilot project successfully completed for mini-roundabouts at minor collector / local residential roads 14
Stormwater Management Amended sewer design guidelines to eliminate dry ponds and allow for smaller pipe sizes 15
Water Demand Design Standards Daily design rates reduced from 350 to 280 litres/capita/day - Using same size pipe, on average allows 25% more units - Expected cost savings of 25-30% on major trunk systems 16
Rear Yard Catch Basins New standard has been reviewed and approved by water/wastewater working group - Eliminate need for catch basin in rear yard - Avoidance of operation and maintenance costs 17
Pump Stations Reviewed pump station redundancy and overflow standards - Results in average cost savings of $140/unit - Reduced operation and maintenance costs 18
ISR Financial Results Long-term maintenance and replacement cost savings to City and taxpayers without impacting Level of Service Cost savings from revised infrastructure standards are estimated at $1,837 per unit 19
Financial Analysis - Infrastructure Standards 20
Financial Analysis - Yield 21
Early Implementation Mattamy Abbottsville (Fernbank, Kanata) 22
Looking Forward: BBSS • Review remaining street cross-sections (collector and local streets) • Ongoing discussions with Schools Boards to develop individual MOUs and a Zoning By-law Amendment • Update Urban Design Guidelines for Greenfield Neighbourhoods Timing : Finalized by Q1 2018 23
Looking Forward: ISR • Re-examine location of service laterals to maximize space for trees • Re-evaluate Fire Underwriter Standards, including Level of Service, water pressure, pipe sizes and hydrant spacing • Review policies for possible sump pump use in new subdivisions Timing : Finalized by Q4 2017 24
Thank You 25
Recommend
More recommend