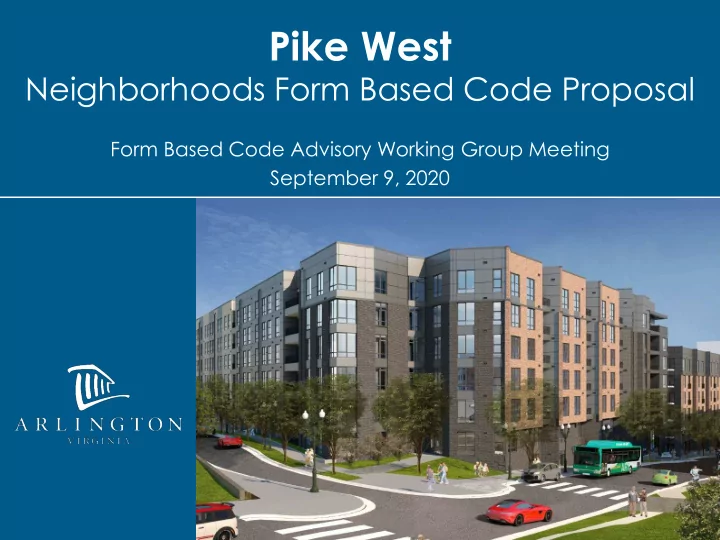

Pike West Neighborhoods Form Based Code Proposal Form Based Code Advisory Working Group Meeting September 9, 2020
Agenda 1. Background – Regulating Plan Amendment (2019) 2. Site Context & Existing Conditions 3. Form Based Code Requirements for Site 4. Review Process/Schedule 5. Applicant’s Presentation 2
Background Regulating Plan Map Amendment – Western Subarea PROPOSED REGULATING PLAN EXISTING REGULATING PLAN Change in street alignment exceeds 25’ Conversion of Planned streets to Alleys 3
Background Regulating Plan Map Amendment – Western Subarea “ Enhanced” Alley Cross-Section – closely resembles planned streets 5-foot landscape strip 20-foot roadway 6-foot tree 6-foot clear 4-foot (continuous tree lawn) (2-way travel) pit area sidewalk door yard 4
Background Regulating Plan Map Amendment – Western Subarea 2019 Review Process: Jan-Jun 2019 – Staff analysis and review with applicant • July 24, 2019 – FBC Advisory Working Group • October 15 2019 – Zoning Committee of the Planning Commission • November 25, 2019 - Transportation Commission (info item) • December 2019 – County Board Request to Advertise; • Final consideration by Planning Commission, • Transportation Commission, and County Board would occur with the review of the N-FBC redevelopment proposal 5
Site Context Pike West Arlington Mill Subject Subject Site Site 6
Site Context N 7
Existing Conditions Looking South 8
N-FBC Requirements Western Pike Subarea Regulating Plan Legend Pike West (Phase 1) 9
Proposed Development Subject site is approximately 215,900 sq. ft. (108 units) • Phase 1 of N-FBC Development: • Demolition of 90 units and 118 parking spaces • Addition of 6-story, multifamily residential project • 276 market rate units • 124 affordable units (62 at 60% AMI & 62 at 80% AMI) • 418 new parking spaces within garage • 170 new bicycle parking spaces • Streetscape improvements on S. Greenbrier Street (clear • sidewalk, street trees, light poles, benches and trash bins) Designed to meet LEED Silver standards • 10
Standards for FBC Review What can the County Board modify? 1. Deviations related to topography/street grade 2. Locations of RBLs for new streets or amend Regulating Plan to add new streets with associated RBLS 3. Breaks between buildings 4. Sidewalk and Landscape Standards 5. Building Footprint 6. Design elements for Conservation Areas 7. Parking reductions for affordable housing 8. Civic Buildings (publicly owned) 9. Zoning provisions for existing buildings to remain as part of a phased development 11
Requested Modifications New Streets N-FBC: Section 301. Rules for Regulating Plans, B. General Standards (p.3.1): Proposed amendments to the Regulating Plan and the Master Transportation • Plan (MTP) to relocate one street and reclassify two streets as planned alleyways to address the topography and development constraints. Building Footprint N-FBC: Section 402. General Standards, C. Building Size (p.4.1): Maximum building footprint is 25,000 gross sq. ft. and proposed development • requests a footprint of 62,000 sq. ft. Consistent with N-FBC Section 205, the proposed modifications: Will better accomplish the purposes and intent of this Code and • the goals of the Neighborhoods Area Plan; and Are allowable modifications that can be considered by the CB; and • Will not adversely affect health/safety of neighborhood, be detrimental to the • public welfare or injurious to the property, or be in conflict with the purposes of the master plans of the County. 12
Use Permit Review Administrative Regulations 4.1.2 Extensive community-based process is captured in a prescriptive set of regulations • Resulting review process is streamlined and not based in negotiations (Site Plans) • Preliminary Review Community Review Admin/Special Exception Review Substantial level of Conceptual discussions Formal FBC submission is prepared & Plan Review by staff compliance reached Public meetings is scheduled with Initial review of proposed Review w/ FBC impacted community Advisory Working Group modifications Multiple Reviews with Use Any outstanding issues Administrative Use Permit Permit Review Team are resolved Review Review Refined drawings are verified by checklist Planning Approval Letter Commission & prepared by County Board Zoning Meetings Administrator 13
Project Page 14
Purpose of FBC AWG Meeting Purpose of Meeting: Discuss N-FBC requirements and the degree to which the proposed development represents full compliance Verify if there are any outstanding issues/clarifying questions Role of FBC AWG: Evaluate overall consistency with N-FBC and provide feedback on requested modifications Indicate to staff/applicant level of support for modifications Develop a clear understanding of proposed project to enable updates to occur at a neighborhood level as representatives of the FBC AWG along Columbia Pike 15
Recommend
More recommend