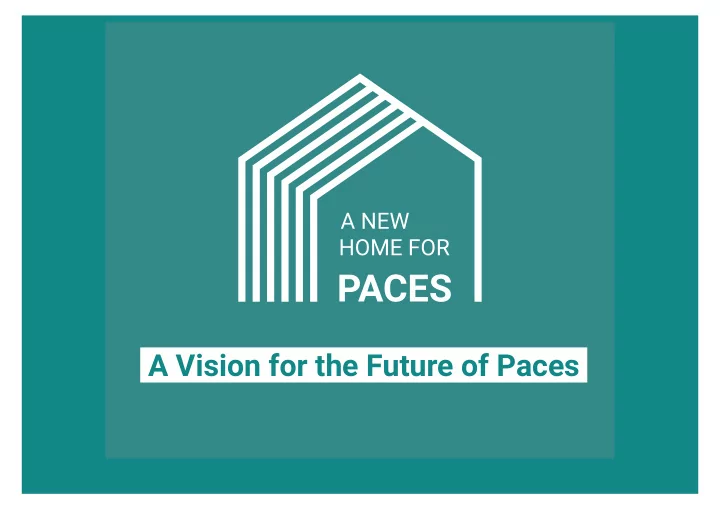

A NEW HOME FOR PACES A Vision for the Future of Paces
The Brief...
What is Paces Charity? Trustees Paces Founders Sports Clubs "US" the students Friends of Paces Y 6 March Students Out-Reach Program Y 5 March Students Paces MAAD Students School for Sheffield City conductive Hydrotherapy Council Education Users Admin Staff Parent Teacher New Conductors Association Gabor Conductors Head Teacher New Students Paces LTV NHS Parents/Carers Spencer Charity A NEW (18+ Full time CEO HOME FOR CP program) PACES Paul Local Community Children PM New Adult Users Emma Adult Users Lead Conductor After School Clubs Church Group Cafe Day Sessions (Stroke and Parkinsons Local Community Funding Part time Program) Shop/Cafe Department for Sheffield City Education Council Private funders
Greenacre School Barnsley
National Institute for Conductive Education [NICE] Birmingham
pond parking forest school church community school footpath community
EXISTING SCHOOL SPACE CLASSROOM CLASSROOM KITCHEN COMMUNAL SPACE OFFICE 100 M 2 12 M 2 30 M 2 9 M 2 GENERAL STORE ACCESSIBLE WC CIRCULATION GARAGE 11 M 2 15 M 2 (TOTAL) 119 M 2 30 M 2
EXISTING CHARITY ADMIN SPACE OFFICES CIRCULATION STAFF KITCHEN STORE 20 M 2 23 M 2 17 M 2 4 M 2 EXISTING LTV SPACE LTV BASEROOM LTV KITCHEN ACCESSIBLE WC CIRCULATION STORE 2 x 62M 2 11M 2 18M 2 7M 2 4M 2
PROPOSED SCHOOL SPACE CLASSROOM HYGEINE ROOM MULTIPURPOSE SPACE STAFF ROOM HEAD TEACHERS OFFICE 100 M 2 20 M 2 62 M 2 30 M 2 14 M 2 STORE ACCESSIBLE WC SNSORY CORRIDOR MEDICAL ROOM GARAGE 13 X 5M 2 8 X 15M 2 15 M 2 60 M 2 SMALL GROUP ROOM SOFT PLAY ROOM SPEECH THERAPY ROOM CALM ROOM SENSORY ROOM LIBRARY 12 M 2 25 M 2 10 M 2 8 M 2 50 M 2 62 M 2
HALL HYDROTHERAPY POOL 300 M 2 100 M 2 CHANGING ROOMS MUSIC ROOM LIFE SKILLS KITCHEN 35 M 2 62 M 2 62 M 2
LTV BASEROOM LIFE SKILLS KITCHEN ACCESSIBL WC 2 X 100M2 77M2 2 X 14M2 HYGIENE ROOM STORE STAFF ROOM 20M2 20M2 20M2
OFFICES LARGE MEETING ROOM STAFF ROOM SMALL MEETING ROOM 25 M 2 50 M 2 10 M 2 (ADMIN, FINANCE + FAMILY SERVICES) 3 X 40 M 2 SEPERATE OFFICES STORAGE REPROGRAPHICS ROOM 15 M 2 20 M 2 20 M 2
Our Principles... 01. A Safe Place 02. A Journey 03. A Connection 04. A Sensitive with Nature Approach 05. A Specialist 06. A Togtherness 07. A Welcoming 08. An Identity Design Place
The Site...
Phasing Option 01 01. 02. 03. 04. Public Facilities LTV School Classrooms Ancillary Facilities Sensory Corridor Heart Space Residential facilities Access to second level
Phasing Option 02 01. 02. 03. 04. Public Facilities LTV School Classrooms Ancillary Facilities Sensory Corridor Heart Space Residential facilities Access to second level
Phasing Option 03 01. 02. 03. 04. 05. Public Facilities LTV School Classrooms Ancillary Facilities Sensory Corridor Heart Space Residential facilities Access to second level
Phasing Option 04 01. 02. 03. 04. Public Facilities LTV School Classrooms Ancillary Facilities Sensory Corridor Heart Space Residential facilities Access to second level
The Proposed Spaces
North West View
North View
South West View
The Vision...
Recommend
More recommend