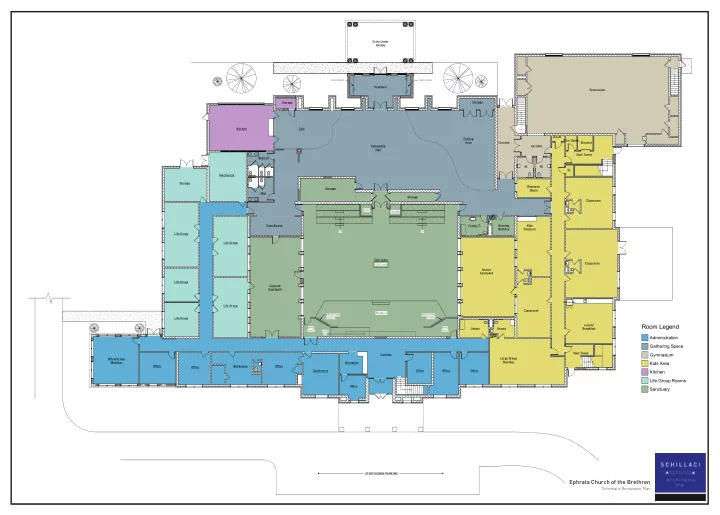

Drive Under Canopy DN COAT RACKS COAT RACKS Vestibule Gymnasium Storage Storage Kitchen Cafe DN Closet Seating Elev. Equip. Area Corridor Elevator Fellowship Corridor Hall Stair Tower Women UP M. W. Cl. Mechanical Storage Resource Storage Room Men Storage Classroom ORG. SOUND Cove Alcove Nursing Kids Family T. Mothers Check-In UP UP Life Group Life Group Sanctuary Classroom +- 300 seats Secure Courtyard Life Group Covered Courtyard ���ri��r�tor Life Group Classroom Platform PROJECTION PROJECTION Life Group SCREEN SCREEN �oo� ������ Lunch/ WING WING Unisex Unisex Breakfast SPACE SPACE RAMP UP A��i�istr�tio� ��t��ri�� ����� Stair Tower �����si�� Corridor Large Group Office/Group Meeting �i�s Ar�� UP Meeting Reception Office Workroom Office Office �it���� Conference Office Office Office DN �i�� �ro�� �oo�s Office ����t��r� STAFF/ADMIN PARKING Ephrata Church of the Brethren Schematic Renovation Plan
DN Resource Rm. Elevator Storage Office 13x7 15x13 UP DN Corridor Classroom Classroom 15x40 22x24 Classroom 24x18 Unisex Unisex ���ri��r�tor Large Group Room 45x47 DN Stair Tower AREA Storage OF UP REFUGE DN Storage DN 23x5 6 Storage Second Floor Plan Ephrata Church of the Brethren Schematic Renovation Plan
THIS DRAWING AS AN INSTRUMENT OF SERVICE, IS THE PROPERTY OF THE ARCHITECTS, AND MAY NOT BE REPRODUCED WITHOUT THEIR PERMISSON AND UNLESS THE REPRODUCTION CARRIES THEIR NAME AS ARCHITECTS DUE TO DISTORTION FROM REPRODUCTION PROCEDURES, DIMENSIONS SHALL NOT BE SCALED FROM THE DRAWING. ONLY DIMENSIONS AS SHOWN SHALL BE VALID CONTRACTOR SHALL VERIFY ALL DIMENSIONS AND CONDITIONS AT THE SITE BEFORE PROCEEDING WITH THE WORK 141 N. Reamstown Rd. Stevens, PA 17578 717.951.7466 CONTACT: MARK MA RK S SCHI HILLACI 717.951.7466 SCHILLARCS@GMAIL.COM KYLE SCHILLACI KYLE SCH LLACI 484.332.6223 KSCHILLACI13@GMAIL.COM WWW.SCHILLACIARCHITECTS.COM First Floor 0' - 0" 1 Portico Entrance Elevation 2 1/8" = 1'-0" A201 REVISIONS: # DATE DESCRIPTION Renovations for: Ephrata Church of the Brethren 201 Crescent Ave. Ephrata, PA 17522 Exterior First Floor 0' - 0" Elevation DATE: 4/26/2019 DRAWN BY: Kyle Schillaci 2 Portico Entrance Enlargement 3/8" = 1'-0" CHECKED BY: Mark Schillaci A201
Recommend
More recommend