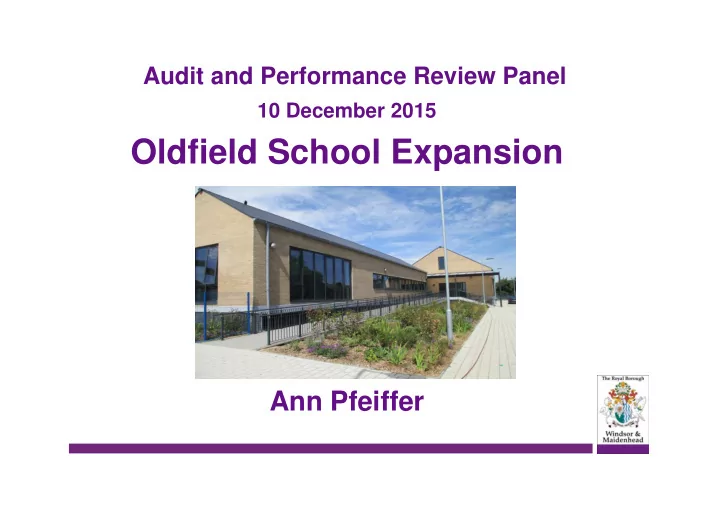

Audit and Performance Review Panel 10 December 2015 Oldfield School Expansion Ann Pfeiffer
Educational Objective To expand Oldfield Primary School in Maidenhead from 210 pupils to 420 pupils - to accommodate growing numbers in the local area: • On a new site. • Within the existing designated area. • Without diminishing the high standards of this ‘Outstanding’ school.
Construction Objectives • On time – by September 2015 • Within budget – Initially £10,000,000 • Good quality – build quality – suitable spaces for teaching and learning
History - Approvals Cabinet approval in principle to expand Dec Oldfield Primary School from 210 to 420 2011 pupils from 1 st September 2014. Site options and feasibility studies Bray Jan – Rd, Winbury school, Braywick Park. April 2012 Cabinet approval to build on the Bray May Road site from 1 st September 2014. 2012 Formal determination of proposal July following publication of statutory 2012 notices. Purchase of two temporary classrooms. Sept 2012
History – Planning permission Detailed design and submission of May 2012 – planning application July 2013 Consideration of planning application by 18 Development Control Panel – Deferred. September 2013 Further investigation into alternative September – sites, incl Green Lane and planning December issues – traffic, flooding, green belt. 2013 Consideration of planning application by 11 December Development Control Panel - Approved 2013
History – Construction period January 2014 Appointment of contractor Start on site. Re-location of slow-worms March 2014 caused 14 week delay Start of construction - 50 week June 2014 construction period Snagging period July 2015 School removals from old site 20 July 2015 School opened on new site Sept 2015
Constraints • Need to be open for Sept 2015, with sufficient time for school to move in. • Appropriate time of year for moving slow worms. • Planning issues – e.g. designing for flood plain, environment agency approval, traffic management. • Objections from vocal local residents, and risk of Judicial Review. • Waterway adjacent to school site – safety, desire for turning circle and buffer zone for wildlife. • Logistics of moving a whole school within a few days. • Latterly - Forest Bridge School needing to move into old school site, also for Sept 2015
The new site
Day 84
A day in the life…
Budget Original estimated budget £10,000,000 Early site option studies and temporary £285,885 classrooms expenditure Approved Budget following final £8,242,371 Member approval – Jan 2014 Cabinet Prioritisation Sub Committee
How did we do? Expansion from 210 pupils to 420 pupils? - Yes • On a new site? Yes • Within the existing designated area? Bray Road • Without diminishing the high standards of this ‘Outstanding’ school? Yes Headteacher and school staff maintained a calm environment for pupils to learn throughout the process. Temporary classrooms added onto Chiltern Road site for the intervening years. Minimising disruption by moving between academic years.
How did we do? On time? – by September 2015. Yes Within budget? – Initially £10,000,000. Yes Project Budget £8,242,370 Predicted final Cost £8,226,329 Expenditure so far £7,997,329 Predicted outstanding incl retention £229,000 Possible underspend £16,042
How did we do? Quality Suitable spaces for teaching and learning • Good classrooms and other teaching space • Good staff and admin spaces • Good outdoor spaces • Effective pupil drop-off zone Build quality • Good overall design • Good structure and materials • Good external appearance • BREEAM – Very Good
What went well? • Achieved handover in time for moving in and starting in Sept 2015. • The procurement route for this Design and Build scheme via iESE framework. Leadbitter – Bouygues. • Overall design: feasibility scheme developed well into full design, including for the flood zone. • Co-operation between RBWM, school, and design team. • Budget planning - risk allowances built in from the start. • Traffic management and pupil drop-off - even with Stafferton Way works still taking place.
What could have been better? • Fewer slow-worms! Caused delays and consequential cost increases. • Greater continuity of personnel - architectural team, construction team and internal building services team. • Even tighter set of Employer’s requirements for Design and Build project, particularly regarding finishes. • Closer liaison with school and client on detailed design and Value Engineering. .
Cont’d • A longer period for the final stage, to reduce the list of snagging issues • Less stressful handover for the school. • Playing field drainage • Decking surfacing
View from Braywick Park
School from the rear
Internal finishes – the hall
Drop zone and hall
Recommend
More recommend