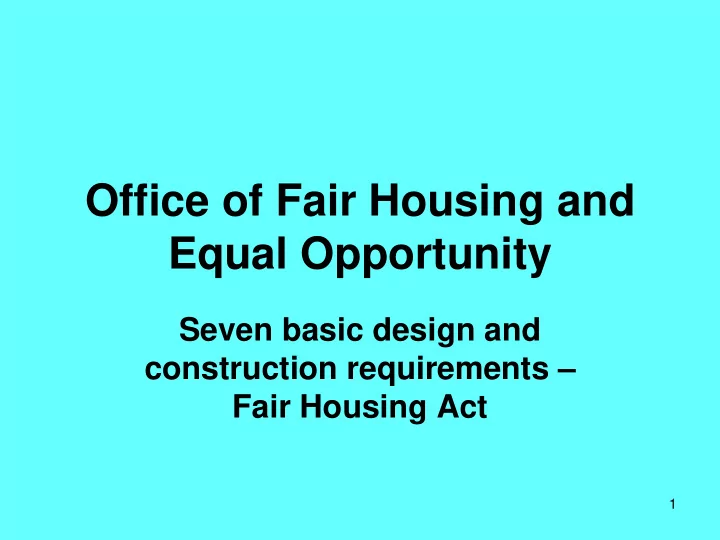

Office of Fair Housing and Equal Opportunity Seven basic design and construction requirements – Fair Housing Act 1
FHAct Design and Construction Regulations • Title 24: Housing and Urban Development PART 100—DISCRIMINATORY CONDUCT UNDER THE FAIR HOUSING ACT Subpart D—Prohibition Against Discrimination Because of Handicap § 100.205 Design and construction requirements. 2
FHAct – Seven Basic Design and Construction Requirements • Requirement 1. An accessible building entrance on an accessible route. • Requirement 2. Accessible common and public use areas. • Requirement 3. Usable doors (usable by a person in a wheelchair). 3
FHAct – Seven Basic Design and Construction Requirements • Requirement 4. Accessible route into and through the dwelling unit. • Requirement 5. Light switches, electrical outlets, thermostats, and other environmental controls in accessible locations. 4
FHAct – Seven Basic Design and Construction Requirements • Requirement 6. Reinforced walls in bathrooms for later installation of grab bars. • Requirement 7. Usable kitchens and bathrooms. 5
Requirement 1. An accessible building entrance on an accessible route. All covered multifamily dwellings must have at least one building entrance on an accessible route, unless it is impractical to do so because of the terrain or unusual characteristics of the site. 6
Requirement 2. Accessible common and public use areas. Covered housing must have accessible and usable public and common-use areas. 7
Requirement 3. Usable doors (usable by a person in a wheelchair). All doors that allow passage into and within all premises must be wide enough to allow passage by persons using wheelchairs. 8
Requirement 4. Accessible route into and through the dwelling unit. There must be an accessible route into and through each covered unit. 9
Requirement 5. Light switches, electrical outlets, thermostats and other environmental controls in accessible locations. Light switches, electrical outlets, thermostats and other environmental controls must be in accessible locations. 10
Requirement 6. Reinforced walls in bathrooms for later installation of grab bars. Reinforcements in bathroom walls must be installed, so that grab bars can be added when needed. The law does not require installation of grab bars in bathrooms. 11
Requirement 7. Usable kitchens and bathrooms. Kitchens and bathrooms must be usable - that is, designed and constructed so an individual in a wheelchair can maneuver in the space provided. 12
FHAct Accessibility Requirements Questions ??? Pamela Doong Walsh Director, Office of Policy, Legislative Initiatives and Outreach Pamela.D.Walsh@hud.gov (202) 402-7017 13
Recommend
More recommend