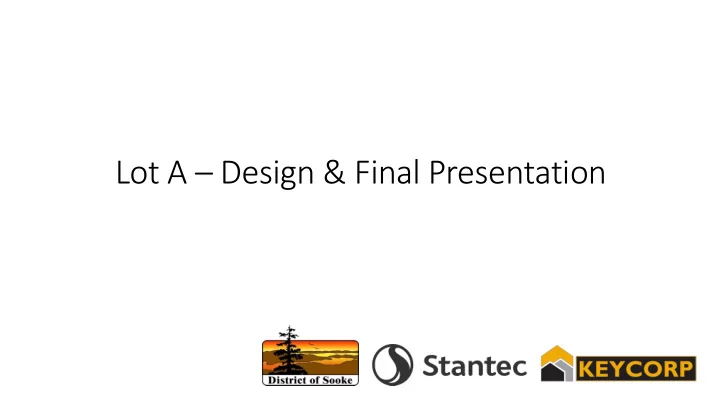

Lot A – Design & Final Presentation
Table of Content 1. Introduction 2. Values 3. Recap 4. Insights from the February 27 th Open House 5. Short Term Schedule 6. Medium Term Schedule 7. Long Term Schedule 8. Recommendation
Values How we and Sooke Staff Implemented the Design Process Long Term Community Thinking & Environmental Vibrancy Stewardship Smart Growth
Recap: Design Process Charette Workshop & 2 nd Open House Open House Feb 2019 Dec 2018 August 2018 Jan 2019 May 2019 Stakeholder Meetings Committee of the Whole Final Presentation Meeting
Insights from the February 26 th Open House Land Use Zoning Open House Public Amenities Design
Schedule Moving Forward SHORT TERM – Next 6 months Milestone 1: Council Supports Lot A Design Milestone 2: Site Due Diligence Milestone 3: Rezoning of Site Milestone 4: Site Survey / Preparation Milestone 5: Subdivision (if necessary)
Rezoning
Community Centre Zone Permitted ed U Uses Amusement facility, Country market Indoor Daycare Apartment building Health services Art gallery Live-work Dwelling Bakery Office College or learning Parking lot, parkade institution Personal services Commercial exhibit Retail Commercial school Max aximu mum H Height: Principle Building: 6 storeys up to 22m Accessory Building: 9m
Concept Subdivision
Schedule Moving Forward MEDIUM TERM – Next 2 years Milestone 6: Development of Phase 1 Milestone 7: Consider issuing an RFP that would be directed at affordable housing providers
Design Elements – Phase 1
Design Elements – Phase 2
Schedule Moving Forward LONG TERM - Next 2-5 years Milestone 8: Bank Land and Continue to Adapt the Space
Bank Land and Continue to Adapt the Space
Bank Land and Continue to Adapt the Space
Bank Land and Continue to Adapt the Space
Recommendations Endorse the Lot A Charette Direct District Staff to Begin to Consider Forming a Lot A Working Review the Priority of Lot A Project Concept Plan Execute the Proposed Lot A Group in A Future Strategic Planning Schedule. Meeting
Recommend
More recommend