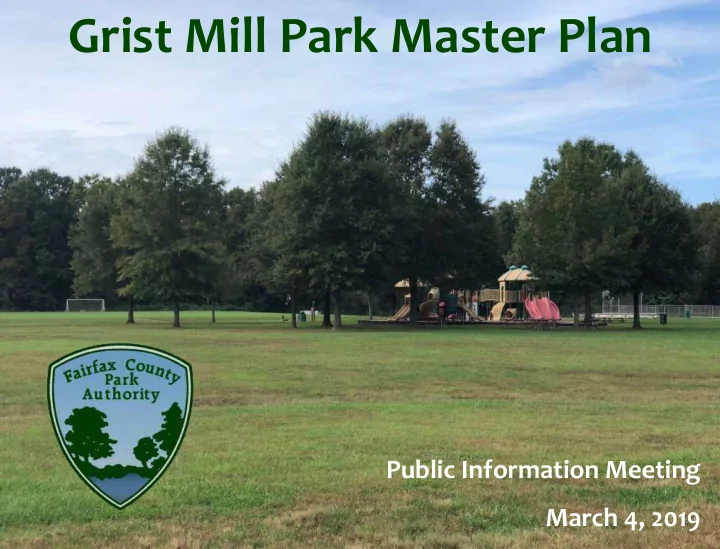

Grist Mill Park Master Plan Public Information Meeting March 4, 2019
Tonight’s !genda Introductions: Judy Pedersen, Public Information Officer, Park Authority Remarks: Linwood Gorham, Park Authority Board Supervisor Dan Storck, Mount Vernon District Presentation: Samantha Hudson, Park Planning Supervisor Andy Galusha, Project Manager, Park Planning Comment Session: Moderated By Judy Pedersen, Public Information Officer, Park Authority
Park Authority Overview
Park Authority Mission Enrich Quality Of Life Through Enduring Park System That: Provides A Healthy Environment Preserves Natural And Cultural Heritage Offers Inspiring Recreational Experiences Promotes Healthy Lifestyles
Park Authority at a Glance TRAILS PARKS 334 427 miles TOTAL VISITATION 17,754,788 LAND 23,550+ acres
Park Authority Board 12 Member Board Appointed By Board Of Supervisors Representatives For Each Of Nine Supervisory Districts Plus Three At-large Members
How We Do It… Operate by Memorandum Of Understanding between BOS & PAB Park Authority Annual Operating Budget 35% - Fairfax County General Tax Fund (BOS) 65% - Park Authority revenue (PAB) Facilities Built Through Park Bonds Proffers Public Private Partnerships
Park Planning Overview
Master Plan Process Where do Refinement Where are How do we we want to and we now? get there? be? Approval The Final Master Plan Helps Support Future Requests To Fund Park Improvements At Grist Mill Park.
Master Plan Process Fairfax County Comprehensive Plan Park Classification System Local Parks District Parks Countywide Parks Resource-Based Parks General Framework Guiding Appropriate Uses General Park Size Ranges Typical Facilities Visitor Experience
Master Plan Process Guided by Staff Expertise Archaeologists Landscape Architects Planners Natural Resource Specialists Operational Specialists Recreation Specialists Park Development Specialists Informed by Input from Community Members & Stakeholders
Master Plan Components Written Report Park Purpose & Classification Existing Conditions & Constraints Visitor Experience Planned Park Uses & Facilities Design Concerns Conceptual Development Plan Conceptual Site Layout General Location Of Facilities General Location Of Use Areas Not Engineered Site Plan
Master Plan Process & Timeline • Public Information Meeting – March 4 Tonight • Detailed Research & Site Analysis • Develop Draft Master Plan • Present To Park Authority Board • Public Comment Meeting (PCM) – Fall • Public Comment Period – 30 Days After PCM • Revise Draft Master Plan • Park Authority Board Approval – Winter 2019
Public Information Meeting Provide An Overview Of Grist Mill Park History And Site Conditions Share Input !nd Ideas We’ve Heard To -Date Gather Additional Input And Comments Share About Other Ways To Provide Input
Grist Mill Master Plan Revision Background & Overview
Site History - Early Mount Vernon Estate Grist Mill Park Grist Mill Park Mount Vernon Estate
Location & Context Nearby Private Parks Mount Vernon Estate – Resource Based Mount Vernon Country Club – Recreation George Washington’s Distillery – Resource Based Woodlawn Plantation – Resource Based Woodlawn Plantation Mount Vernon George Country Club Washington’s Distillery Mount Vernon Estate
Location & Context Nearby Park Authority Parks Washington’s Mill – Resource Based Pole Road – Local Dogue Creek – Resource Based Mount Vernon Manor – Local Mount Pole Mount Zephyr – Local Vernon Road Mount Manor Zephyr Woodley Woodley Hills – Local Dogue Hills Creek Washington’s Mill
Location & Context Mount Vernon Country Club Private Home Washington’s Mill Mount Vernon Memorial Highway
Existing Conditions Topography Hydrology Storm Pond
Existing Conditions Chesapeake Bay Resource Protection Area (RPA)
Existing Conditions Easements
Existing Conditions Trees Treed
Existing Conditions Utilities
Park History Open Farmland FCPA Acquisition & Aerial Photo From 1976
Park History Open Farmland FCPA Acquisition & Aerial Photo From 1976 Current Master Plan From 2002
Phased Development Facilities Added As A Result Of The 1976 Master Plan (Bright Green) Facilities Added As A Result Of The 2002 Master Plan (Dark Green) Improvements Done Since 2002 (Magenta) Pond Diamond Field Playground & Rectangle Treed Picnic Area Rectangle Field Resource Rectangle Field Management Field Area Trail Rectangle Basketball Field Courts Parking Parking Diamond Mulch Field Diamond Pile Garden Field Barn Plots Dog Park Trail
Unbuilt Facilities Unbuilt Facilities (Blue) Picnic Shelter Picnic Shelter Tennis Trails Access Road Parking New Entrance
Potential Improvements
Potential Improvements Circa 1940s Dairy Barn Potential Re-use Ideas We Have Heard Large Pavilion Performance Space Restrooms
Potential Improvements Ideas We Have Heard Garden Plot Expansion Mulch Pile Relocation Dog Park Upgrades Parking & Vehicular Circulation Improve Park Access
Potential Improvements Expand Athletic Field Usage Ideas We Have Heard Review Field Types & Uses Additional Fields Field Lighting Centralized Programming Schedule Based Controls
Potential Improvements Expand Athletic Field Usage Through Today’s Lighting Technology
Potential Improvements Ideas We Have Heard Potential Uses Of Facilities For Undeveloped Area
Additional Ideas After Tonight? Other Ways To Provide Input Leave Comments On Your Agenda Small Group Discussions Presentations To HOA, Others Need More Details Or Provide Suggestions Contact us!
Next Steps In Planning Process Draft Master Plan Revision Public Comment Meeting & Comment Period Revise Draft Master Plan Present To Park Authority Board 2232 Application
Help Plan Your Park Please Visit Our Website: http://www.fairfaxcounty.gov/parks/plandev/gristmill.htm Please Send Comments To: e-mail: parkmail@fairfaxcounty.gov Mail: Andy Galusha, Project Manager Planning & Development Division, FCPA 12055 Government Center Parkway, Suite 406 Fairfax, Virginia 22035 Or By Phone: Phone: 703-324-8662
Recommend
More recommend