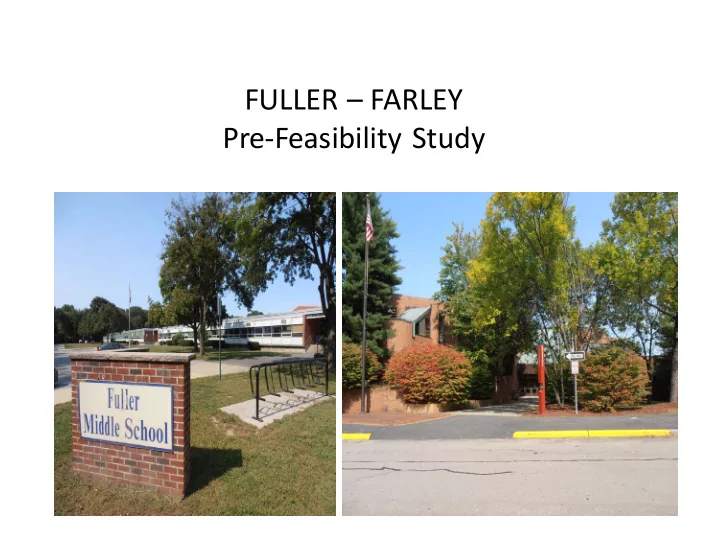

FULLER – FARLEY Pre-Feasibility Study
Pursuant to the Fuller-Farley pre-feasibility study initial findings, prepared by architectural firm bh+a, and in conjunction with preliminary enrollment projections provided by the New England School Development Council (NESDEC), the following indicators are presented.
WHAT ARE THE INDICATORS OF NEED AT THE ELEMENTARY LEVEL? 1. Significant overcrowding at the elementary level. 2. Projections in increased elementary student population. 3. Current utilization and inefficient use of space, as buildings are currently designed results in a sense of overcrowding. 4. Decommission modular classroom units at Brophy (2) and Hemenway (4) Elementary Schools
1. Hallway and under stairwell space used as breakout instruction space 2. Closets have been converted to smaller group or pullout instructional space 3. Areas used were not designed with appropriate ventilation for instructional space use 4. No windows (below ground or at ground level) 5. Often connecting to hallway (no secondary means of egress) 6. Locker rooms have been converted to classroom space (music, art, etc.)
7. Some are connected to gymnasium (no secondary means of egress) 8. Use of mechanical rooms as small instructional space or office 9. Media centers have been constructed in libraries, thus detracting from library space 10. Custodial storage closets have been converted into areas for one-to-one instruction/tutoring and /or office space 11. Dish-rooms used as small instructional space 12. Modular units, erected in 2004, approaching end of useful life.
Multiple Schools Hallway space being used as instructional space 1
Multiple Schools Utility closet converted into instructional space 2
Multiple Schools Areas not designed with appropriate ventilation for instructional space use 3
Multiple Schools No windows (below ground or at ground level) 4
Multiple Schools Food Services dish-room converted into literacy center ( no secondary means of egress ) 5
Multiple Schools Locker rooms converted into art and music storage rooms 6
Multiple Schools Gymnasium storage room converted to instructional space (no appropriate secondary means of egress) 7
Multiple Schools Custodial space/utility room converted into teacher room 8
Multiple Schools Libraries split into libraries/computer labs 9
Multiple Schools Storage room converted into instructional breakout space 10A
Multiple Schools Shower rooms converted into storage/small breakout rooms 10B
Multiple Schools Food Services dish-room converted into literacy center 11
Brophy School “Temporary” modular classrooms (2) erected in 2004 12A
Hemenway School “Temporary” modular classrooms (4) erected in 2004 12B
WHAT ARE THE INDICATORS OF NEED FOR FULLER MIDDLE SCHOOL? 1. Fuller facility initial findings from a building analysis (Bargmann Hendrie Archetype, Inc. or bh+a) indicate that in order to keep the building in useable condition, significant improvements will need to be made. 2. Fuller Middle School classrooms are under the MSBA recommended size. 3. Recent infrared scan results of the roof indicated widespread issues. The entire roof structure needs to be replaced including all new steel decking.
WHAT ARE THE OPTIONS FOR FULLER MIDDLE SCHOOL? OPTION A 1.Renovate the existing building Assume phased construction and no place to house students Estimated cost: $47,433,202
OPTION B 1. Move students/2 nd and 3 rd floor footprint More parking More land for athletic fields 2. Possibly move bus yard from Park and Recreation property and leased CSX property 3. Building would be separated at Buildings and Grounds wing 4. Estimated cost: $35,535,462.00
OPTION C 1. Partial Demolition/Partial Renovation A. Retain cafeteria B. Retain gymnasium C. Retain auditorium 2. 120,000 square foot footprint (Current footprint: 198,000 square feet) 3. Classrooms would be designed at the correct size (according to MSBA guidelines.) 4. Estimated cost: $33,047,800
CLOSING THOUGHTS 1. The NESDEC Facilities Best Educational Use Meta-Study is pending. 2. Renovate Fuller or tear down? 3. FPS has already submitted a Statement of Interest (SOI) for a total roof replacement at Fuller Middle School. A. Amend current SOI to include a building renovation? B. Continue to pursue MSBA reimbursement for roof only? C. Begin new SOI process of Fuller renovation? 4. Custom re-build versus MSBA model? A. MSBA reimburses an additional 5% for model school. 5. Temporary facility A. Use of Farley hinges on MBCC vacating Farley.
RECOMMENDATIONS 1. Partially renovate Farley, reconstruct bathrooms making them ADA compliant and accessible for both elementary and middle school students. 2. Renovate the pool area. 3. Create a cafetorium and kitchen. 4. Once complete, move Fuller students into Farley. 5. Renovate Fuller cafeteria and auditorium, gymnasium. 6. Demolish and replace all classrooms, administrative wings of the building as well as all mechanical, electrical and plumbing systems and replace with new. The MSBA will not provide any funds for temporary student housing.
NEXT STEPS 1. Bh+a presentation to Framingham School Committee Buildings and Grounds Sub-committee and then School Committee, which includes MSBA process and critical timeline. 2. School Committee decision on which option, if any, to present to Town Officials. 3. Develop a strategy for political campaign and ultimate presentation to Town Meeting. 4. Submit a Statement of Interest (SOI) to the MSBA in January 2013. 5. If approved, start in-house improvements at Farley School in 2015. 6. Complete in-house renovations at Farley in 2016. 7. Move student population out of Fuller in 2016. 8. Complete renovation/construction at Fuller in 2018. 9. Move Fuller student population out of Farley and back to Fuller in 2018. 10. Farley becomes available as elementary or “swing” space in 2019.
FULLER SCHOOL Phased construction Relocate students to Students occupy Farley School Fuller during construction Renovate pool area/ Single floor design Multi-level design create new Gym,cafeteria and Gym, cafeteria, cafetorium auditorium retained auditorium retained and kitchen Least disruptive option
Cost Estimates for Fuller School Construction Options Fuller students remain at Fuller Fuller students relocated at Farley during construction $ 3,000,000 Construct $47,500,000 Single level cafe/kitchen at construction Farley $ 500,000 Replace roof --- OR --- $ 500,000 Bathroom ADA $ 1,000,000 Other $35,500,000 Multi-level $33,000,000 Fuller construction construction (Option C) $38,000,000 Estimated total cost *Note: This option results in Fuller and Farley Schools returning to full future use.
Recommend
More recommend