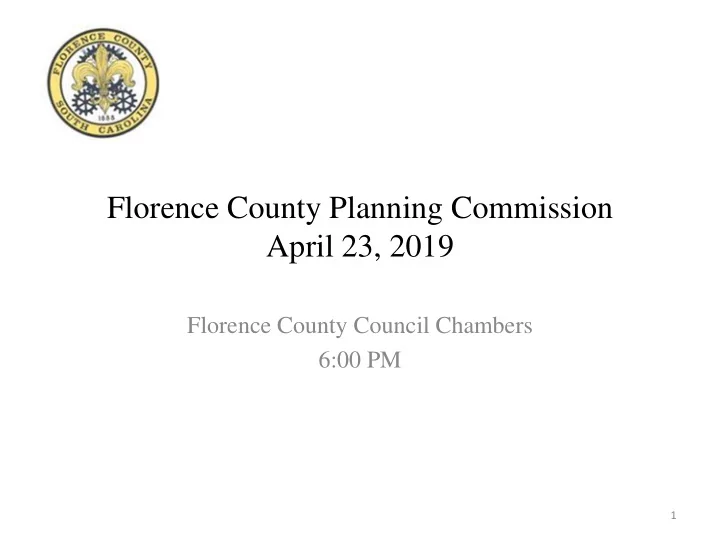

Florence County Planning Commission April 23, 2019 Florence County Council Chambers 6:00 PM 1
Agenda Florence County Planning Commission Regular Meeting Tuesday, April 23, 2019 6:00 P.M. County Complex Room 803 The Florence County Planning Department staff posted the agenda for the meeting on the information boards at the main entrance and the back entrance of the County Complex and on the information board at the entrance of the Planning and Building Inspection Department building. I. Call to Order II. Review and Motion of Minutes • Meeting of March 26, 2019 III. Public Hearings Sketch Plan: PC#2019-05 Sketch Plan Approval requested by West Star Development Group, LLC for Wessex, Phase 3B subdivision located off of Ebenezer Rd., Florence, SC as shown on Florence County Tax Map No. 00098, Block 01, Parcel 032. 2
PC#2019-05 Subject : Sketch Plan Approval for Wessex, Phase 3B subdivision • Location: Off of Ebenezer Road, Florence, SC • Tax Map Numbers: 00098, Block 01, Parcel 032 • Council District(s): 3; County Council • Owner of Record: West Star Development Group, LLC • Applicant: West Star Development Group, LLC • Land Area: 6.5 Acres • Staff Recommendation: Approval of the request • 3
PC#2019-05 Zoning Map 4
PC#2019-05 Aerial Map 5
PC#2019-05 Initial Sketch Plan 6
PC#2019-05 Initial Sketch Plan 7
PC#2019-05 Revised Sketch Plan 8
PC#2019-05 Revised Sketch Plan 9
Sec. 28.6-6. - Definitions. Alley. A private service road that provides secondary means of access to lots. Parking is not permitted in alleys and through traffic is discouraged. An alley may also be described as a minor way used for service access to the back or side of properties otherwise abutting on a street. An alley shall not serve as the principle means of ingress or egress to a lot or parcel. 10
Sec. 28.6-34. - Development plan submittal and review process. (2) Development plan review and comment process. b. If the planning commission staff determines that the development plan is not in conformity with a previously approved sketch plan, the subdivider must 1) revise the development plan so that it conforms with the approved sketch plan and then re-submit, or 2) return to the sketch plan submittal and review process to get an approved sketch plan that incorporates the desired changes. 11
Sec. 28.6-75. - Streets. (h) Service alleys. Service alleys may be permitted in residential, commercial, or industrial developments at the discretion of the planning commission and as recommended by county staff. Where allowed, the following requirements apply: (1) Service alleys shall be private and privately maintained. (2) Service alleys shall be located to the rear or side property boundary, but may not be located in a required buffer yard. (3) Service alleys shall have a minimum 12-foot wide paved surface and a minimum (non-public) right-of-way width of 20 feet. (4) Any service alley approved by the planning commission shall be open at both ends or be provided with a standard vehicular turnaround (cul-de-sac). (5) Service alleys may not be used to meet the street access requirements outlined in section 28.6-63(f) of this chapter. (6) Exceptions to the requirements of subsection (n) may be allowed for service alleys where required by site conditions and where approved by the county staff. 12
Agenda Florence County Planning Commission Regular Meeting Tuesday, April 23, 2019 6:00 P.M. County Complex Room 803 The Florence County Planning Department staff posted the agenda for the meeting on the information boards at the main entrance and the back entrance of the County Complex and on the information board at the entrance of the Planning and Building Inspection Department building. IV. Other Business: None • V. Director’s Report: Summary Plats (March 2019) • Building Reports (March 2019) • VI. Adjournment 13
Recommend
More recommend