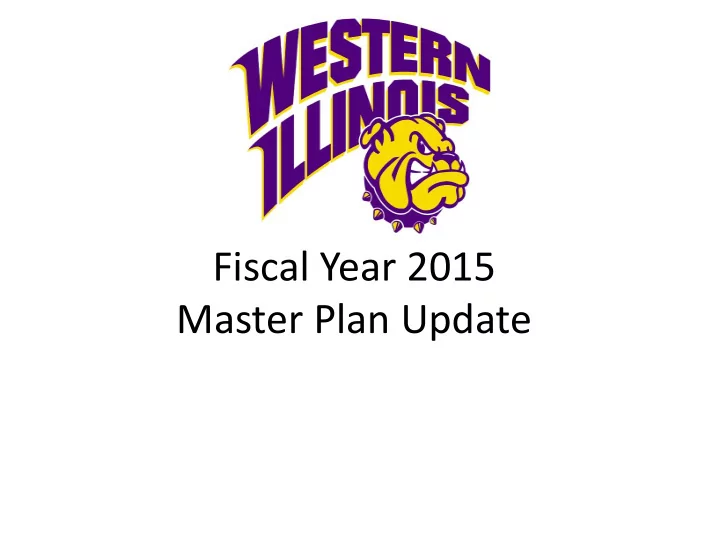

Fiscal Year 2015 Master Plan Update
June 2012 Board Approval 1. Enlivening the Academic Environment 2. Enhancing the Student Experience 3. Strengthening Campus Identity 4. Engaging the Strategic Plan 5. Developing Visionary, Yet Implementable Strategies
Guiding Principle #1 ENLIVENING THE ACADEMIC ENVIRONMENT
April 14, 2014 Release of Funding for the Center for Performing Arts
April 14, 2014 Release of Funding for the Center for Performing Arts
Center for Performing Arts Preparation New Entry Columns
Center for Performing Arts Preparation New Parking Lot
Center for Performing Arts Preparation Upgrade Electrical Distribution System
New Greenhouse
New Residence at Horn Field Campus
Horn Field Campus Amenities High Ropes Course Corn Maze
Horn Field Campus Instruction and Service Since 1971 RPTA Professor Emeritus Frank Lupton
Current Lodge
Future Lodge
Classroom Renovations Tillman 208
Classroom Renovations Tillman 208
Classroom Renovations Waggoner 113
Classroom Renovations Waggoner 113
Classroom Renovations Painted Rooms • Waggoner (3, 54, 113, 196) • Morgan (307) • Tillman (208) • Stipes (112, 120, 122, 130, 132, 217, 225) • Browne (270) • Garwood (370)
Morgan 307
Waggoner Hall Entry (Removed Scratched Plexiglas)
Other Entry Replacements • Currens • Horrabin • Simpkins • Tilman
Guiding Principle #2 ENHANCING THE STUDENT EXPERIENCE
University Union Grand Re-Opening
Food Court
Food Court
Murray Street Café
Murray Street Café
Lamoine Room
Lamoine Room
North Terrace
North Terrace
Thompson Hall Ribbon Cutting
Thompson Hall
Thompson Hall
Thompson Hall
Western Hall
Hanson Field
Hanson Field
Guiding Principle #3 STRENGTHENING CAMPUS IDENTITY
Sherman Wall Repair
Alumni House Renovation: Phase I
Alumni House Renovation: Phase II
Brophy Tennis Courts
New Banners on University Drive
Other University Branding
Guiding Principle #4 ENGAGING THE STRATEGIC PLAN
Installation of ADA Compliant Handrails
Installation of ADA Compliant Handrails • Waggoner • Morgan • Stipes • Heating Plant Annex
New Stairway at the Recreation Center
Other Strategic Plan Actions • University Technology – Updated 17 Electronic Classrooms – Installed Wireless Access Points in all residence hall floors
Other Strategic Plan Actions • Facilities Management – Completed a Facilities Condition Assessment – Planted 81 tress, removed 65, and saved 57
Maintained National Distinction • Designation Criteria – Tree Advisory Committee – Campus Tree Care Plan – Annual Expenditures on Trees – Hosting Arbor Day Observance – Sponsoring Service Learning Projects
October 10, 2014 Release of Funds for Macomb Bypass
Guiding Principle #5 DEVELOPING VISIONARY, YET SUSTAINABLE PROJECTS
Beu Health Center Remodeling
Beu Health Center Remodeling
Seal Hall Courtyard • Sold 104 Bricks • Generating $10,000 for the project
Wetzel Park
Fiscal Year 2015 Actions In Progress
Center for Performing Arts
Center for Performing Arts
Fiscal Year 2016 Capital Recommendations • Science Building Phase I • Science Building Phase II • Visual Arts Center • Stipes Hall Renovation • New Education Building
New Science Building
New Science Building
New Visual Arts Center • Art is currently located in Garwood, Sallee, and the Heating Plant Annex • Address Inadequate instructional and design spaces • Address inadequate environmental protection and ventilation concerns
Stipes Hall Renovation and New Education Building • Stipes Hall • Horrabin Hall
$12.0 Million for Capital Renewal • HVAC Systems • Building Energy Management Controls • Electrical and Plumbing Distributions • Campus Sidewalks, Driveways, and Stairways
Master Plan Implementation Team • • Ted Renner Gregg Jorgensen • • Tara Beal Jude Kiah • • Tommy Bell Jeff Laurent • • Bill Brewer Michael Lorenzen • • Tara Buchannan Sue Martinelli-Fernandez • • Jim Buffalo Wendi Mattson • • Billy Clow Dana Moon • • Scott Coker Dennis Moon • • Ann Comerford Caryn Morgan • • Ray Diez Dan Romano • • Mandi Green Joe Roselieb • • Jeff Hancks Jim Schmidt • • Scott Harris Darcie Shinberger • • Andrea Henderson Erskine Smith • • Michael Hott Tammie Walker • Mike Inman • Lance Johnston
Fiscal Year 2015 Update: Western Illinois University-Quad Cities
Farewell to 60 th Street
Farewell to 60 th Street
Phase II Grand Opening
Quad Cities Facilities Implementation Team II
Phase III Announcement
Phase III Programming Team • Bill Brewer • Jim Patterson • Kristi Mindrup • Bill Pratt • Tim Dietz • Mary Pruess • Lindsay Fender • Lois Retherford • Tom Finley • Jim Schmidt • Pete Jorgensen • Erskine Smith • Lora Lidaywa • Lori Turner • Sue Martinelli-Fernandez • Roger Viadero • Janet Mathis • Michael Weinrich • Lea Monahan • Curtis Williams
The Mills
Fiscal Year 2015 Update
Recommend
More recommend