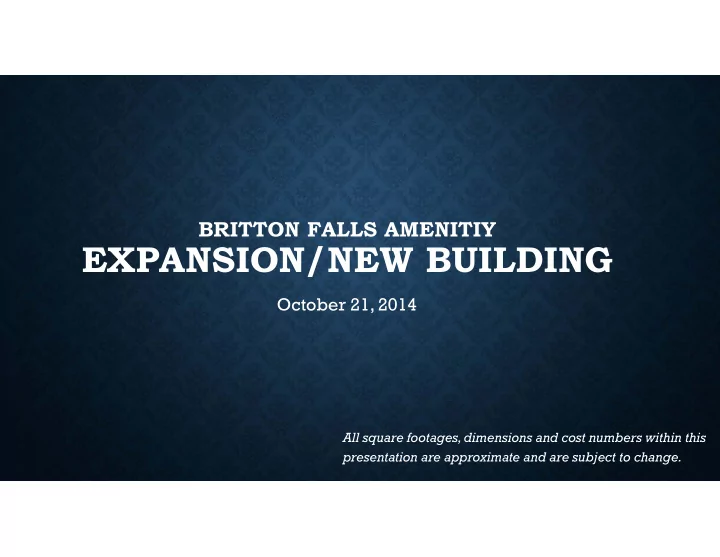

BRITTON FALLS AMENITIY EXPANSION/NEW BUILDING October 21, 2014 All square footages, dimensions and cost numbers within this presentation are approximate and are subject to change.
HISTORY • As part of the 2013 Britton Falls PUD Amendment Pulte agreed to provide $1,000,000 toward either the expansion of the existing Chateau or construction of a new amenities building. • The Amenities Committee solicited input from residents on what amenities they would like to see in the community to allow for future planning. • The Amenities Committee & Pulte worked together to evaluate each option. • Per the PUD, a decision to expand or construct a new building is to be made within two years of approval of the PUD Amendment, which would be August 2015. Construction is to begin prior to the later of three years from approval of the PUD Amendment (August 2016) or issuance of the 725 th building permit. Construction should then be completed within nine months.
CHATEAU EXPANSION OPTION
EXPANSION: LAND CONSTRAINTS
EXPANSION: LAND OVERVIEW
EXPANSION: LAND SUMMARY • Small area of available land located behind the existing ballroom (red). • The expansion of the building will require additional parking (yellow). • Will require demolition of existing tennis and bocce courts.
EXPANSION OVERVIEW • Would include expansion of approximately 4,200 SF off the rear of the building (red area). Expansion area would be approximately 1.5 times the size of the existing ballroom. • Would require reconfiguration of existing corridor. • Would create 4 or 5 additional multipurpose rooms (depending on size). The current ballroom layout would not change.
EXPANSION CHALLANGES • Must maintain fire life safety ordinance during construction. • Existing building systems (HVAC, fire protection) were not designed to handle additional space. • Additional parking will be required. • Anticipate the area north of the reception desk (billiard room, arts & crafts room, and ballroom) would be unusable for approximately 8 months to allow for construction. Areas of the parking lot would be used for construction staging.
EXPANSION COSTS • Demo of existing building • Demo of tennis courts & bocce courts • Construction of additional parking area • Design fees would be substantially higher • Building finishes (both interior and exterior) would need to match existing building. • New building systems – electrical, mechanical, fire life safety.
NEW BUILDING OPTION
NEW BUILDING LOCATION
NEW BUILDING LAYOUT
NEW BUILDING OVERVIEW • Construction of new building in the area where the garden plots are currently located. FUTURE • New parking areas (44 spaces shown), with OUTDOOR ACTIVITIES space for parking to be expanded in the future. • Would include open space that can be developed into additional outdoor courts in GARDEN PLOTS the future. • Garden plots would be relocated within the same general area. The amount of land allocated for garden plots would remain consistent with current size.
NEW BUILDING OVERVIEW • New building of approximately 8,000 SF (over 1/3 the size of the existing Chateau). • Interior configuration to allow for: • Multipurpose Room (up to twice the size of existing ballroom) with ability to divide • Catering Kitchen • Maintenance Area • Exterior Configuration to allow for: • Outdoor gathering area • Parking • Space for future outdoor activities • Goal is to design building to adapt to future needs of the community.
NEW BUILDING CHALLENGES • Budget will only go so far. • Garden plots will be unusable during construction (anticipate miss one planting season).
NEW BUILDING BUDGET DESIGN, PERMITS & ENGINEERING Estimated Cost • Covered Entry Architecture, Engineering & Permits $20,000 • Multi Purpose Room of approx. 4,300 SF Subtotal $20,000 • Finished walls, carpet flooring. Operable partitions SITE WORK would not be part of initial finish. Site Prep & Grading $39,416 Parking (44 spaces) $86,244 • Kitchen Area of approx. 1,000 SF Sidewalk & Curb (incl. parking lot) $35,840 Utilities $22,500 • Finished walls and flooring, serving window, no Erosion Control & Seeding $16,000 kitchen equipment. Landscaping & Irrigation $37,500 Garden Reconfiguration (irrigation) $7,500 • Men’s and Women’s Restrooms Subtotal $245,000 • Finished space, stalls, sinks, etc. BUILDING COSTS Building Shell $650,000 • Storage and expansion area of approx. 2,300 SF Subtotal $650,000 • Shell condition, concrete floor. Subtotals $915,000 • Mechanical, Heating & Cooling Contingency (8.5%) $85,000 Total Estimated Costs $1,000,000
COMPARSION OF OPTIONS
EXPANSION VS NEW BUILDING EXPANSION NEW BUILDING Approximately 4,200 SF of new space. Approximately 8,000 SF of new space. One unified space for all activities. Spreading out uses will relieve parking stress at Chateau. Infrastructure available for future flexibility. No longer have tennis & bocce courts. Do not have use of garden plots during construction.
BRITTON FALLS AMENITIY EXPANSION/NEW BUILDING October 21, 2014
Recommend
More recommend