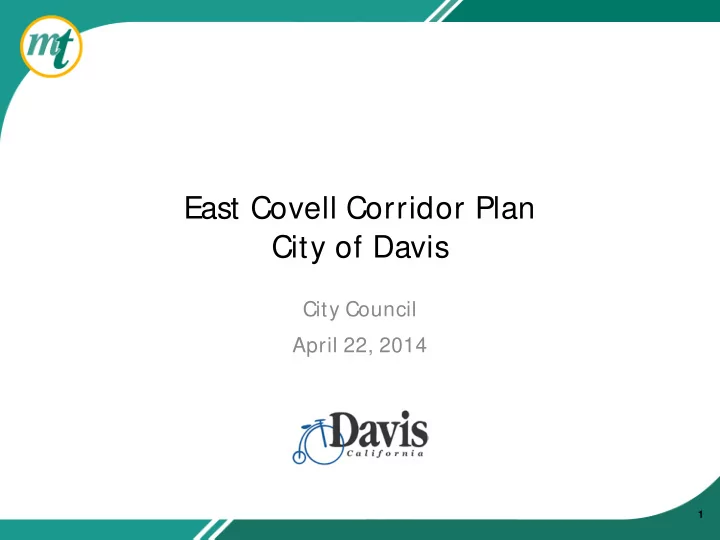

East Covell Corridor Plan City of Davis City Council April 22, 2014 1
Overview • East Covell Corridor Plan (ECCP) Limits • Project Process • Corridor Recommendations • Comments from SP AC & BAC 2
ECCP Limits 3
ECCP Goals • East Covell Corridor Plan • Identifies improvements to East Covell Boulevard that will enhance safety, circulation, identity and access for all modes of transportation • Sets a vision for the corridor so that policy makers can make informed decisions about its future development 4
Project Process • April 2013 - Focused Stakeholder M eetings • M ay 2013 - Public Workshop #1 • November 2013 – Draft Recommendations to City Council • January 2014 – Public Workshop #2 • M arch 2014 – Draft Corridor Plan 5
Project Process • Public Workshop #2 Project Prioritization Exercise Results 1. H Street Tunnel Replacement 2. Separated Crossing on East Covell Blvd. 3. L Street Intersection Improvements 4. J Street Intersection Improvements 5. Signal Interconnect and Coordination 6. Oak Tree Plaza 7. East Covell Blvd. Shared Use Path 8. East Covell Blvd. Buffered Bike Lane 9. F Street Intersection Improvements 10. Birch Lane Shared Use Path 11. Pole Line Shared Use Path 12. Pole Line Free Right Removal 13. M edian Improvements Along Covell 14. Claremont Cycle Track 6
Corridor Improvements • Remove channelized-right turn lanes • M odify existing Covell Boulevard intersections at F , J & L Streets and Pole Line Road • Replace channelized-right movements with share-right or controlled right turn pocket 7
• Remove channelized-right turn lanes • Improved safety at crossings for pedestrians and bicycles • Increased pedestrian and bicycle queuing areas • Opportunity areas for landscaping and place making • Short-term: J Street and L Street • Long-term: F Street and Pole Line Road 8
Corridor Improvements • Buffered Bike Lanes on Covell Boulevard • M aintain existing curb to curb width • Narrow traveled lanes to 11 feet • Create striped buffer (3’ buffer, 7’ Class II bicycle lane) 9
Corridor Improvements • Complete shared use paths along corridor • North side of Covell Blvd between J St and Pole Line Road • West side of Pole Line Road between Covell Blvd and City limits. 10
Corridor Improvements • Enhance L Street intersection • Install new traffic signal at L Street & Covell Boulevard (per The Cannery Developer Agreement) • Control movements at intersection • Create gaps in eastbound traffic to assist access at Oak Tree Plaza • Improve pedestrian crossing near Claremont Drive & L Street 11
Corridor Improvements • Enhance pedestrian crossing of Covell Boulevard at Birch Lane • Intersection to be improved per Walk and Bike Audit Report • High visibility bicycle and pedestrian crossings of Covell Boulevard • Add shared use path adjacent to the roadway • Eliminate queuing conflicts • Improve grade difference 12
Pedestrian/Bicycle Grade Separations • Pedestrian and bicycle connectivity across Covell Boulevard and the railroad tracks is a high priority for the community • Studied feasibility of a grade separated crossing of Covell Boulevard • Looked at options to improve H Street Tunnel Example tunnel across Covell Blvd 13
Covell Boulevard Crossing • A separated crossings is feasible but will have technical challenges depending on location and structure • All alternatives studied will require further engineering analysis at the discretion of the City Additional Pole Line Road Study J -L UC Claremont Avenue L Street Street J 14
West L Street Undercrossing 15
West L Street Overcrossing 16
J-L Street Undercrossing 17
East L Street Undercrossing 18
Corridor Improvements • H Street Tunnel • Possible Improvements: • Construct Flared Headwalls on west entrance to improve visibility • Replace tunnel with new structure 19
Corridor Improvements 20
Safety and Parking Advisory Commission • In favor of painted buffered bicycle lanes and suggested physical barriers and colored lanes be added • In favor of eliminating channelized right turn lanes to improve safety of pedestrians and cyclists • In favor of landscaping in space created by removal of channelized right turn lanes 21
Bicycle Advisory Commission • Reaffirmed priority projects by recommending two key projects: • Southeast pedestrian grade separation • Interim improvements to the H Street tunnel • Urged City Council to ensure the BAC’s preferred option of southwest Cannery pedestrian grade separation be implemented • Connection to H Street tunnel east of tracks 22
23
Recommend
More recommend