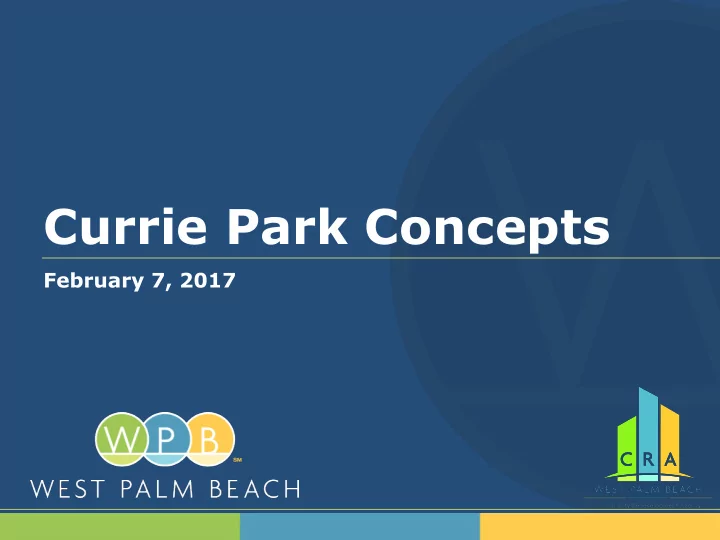

Currie Park Concepts February 7, 2017
Current Layout
CRA concept 2015
2015 Private Sector Concept
Carlo Ratti Associati 2016 Green parking garage over boat Northwood Rambla • • ramps Tennis courts • Amphitheater • Water access • Interactive floating pavilion • Waterfront restaurants •
Access to the water
Waterfront The waterfront design is based on the 3 main elements: the park, the walkways and the water.
The Floating Pavilion
The Floating Pavilion The Water Rings Pavilion is composed of three key components: a responsive floating platform, a canopy and a Water Fly sensing drone fleet system. Using a responsive floatation system, we can bring people to the level of the water, immersing them in a brand new water experience
The Floating Pavilion
Other Design Factors Parking MIT’s research depicts a future city which needs just 30 percent of its existing vehicles. Moreover, smart parking systems could be implemented, whereby driverless vehicles drop their passengers off, find a parking space and park closely to each other.
Parking By lifting the landscape to conceal covered parking on the north end of the site, a new façade on the water is created. In tandem with the proposed marina and floating pier a the extension of Northwood Road, this new frontage brings an increase of foot traffic to the waterfront boulevard.
New Northwood Road
Building Massing
Towers Taxonomy The tower typology will adapt to accommodate a range of architectural features with the same size and height.
The Residences The podium of the new blocks is a porous border where retail activities take place and create a hub for people all around the site. A longitudinal Market will front Flagler Dr. and connect the pedestrians and the residents to the park.
Residence First Floor
View from Residences • Infinity pool overlooking water and Palm Beach • 4 th Floor
Thank You Questions?
Original and fill lands
Governor’s Island, NYC
London
Gas Works Park-Seattle
Recommend
More recommend