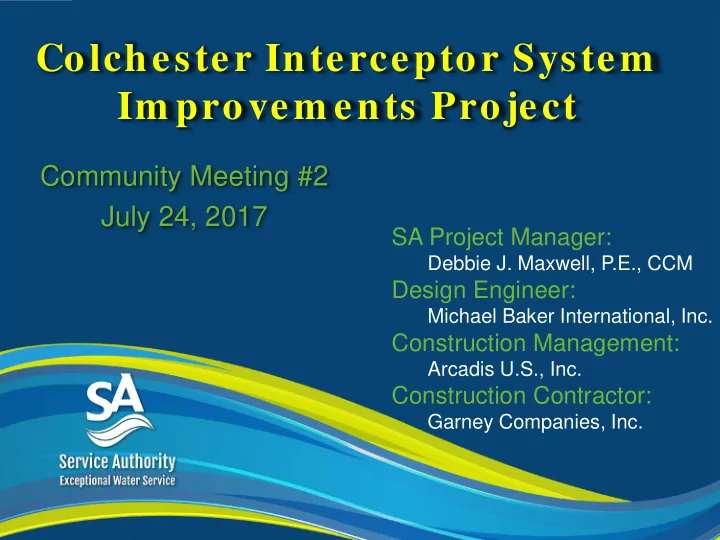

Colchester Interceptor System Im provem ents Project Community Meeting #2 July 24, 2017 SA Project Manager: Debbie J. Maxwell, P.E., CCM Design Engineer: Michael Baker International, Inc. Construction Management: Arcadis U.S., Inc. Construction Contractor: Garney Companies, Inc.
Agenda Purpose of the Project Overview of the Limits of Service Definitions Purpose and Benefits of the Project Existing System Conditions Proposed System Improvements Project Details Site Activities & Notes of Interest Anticipated Construction Schedule Contacts Q&A
Purpose of the Project Limits of Service 7 Service Areas Numerous Lift Stations Miles of Gravity Sewers Miles of Force Mains Belmont Lift Station Project Limits H.L. Mooney Water Reclamation Facility Featherstone Lift Station
Purpose of the Project Definitions Gravity Sewer Lines Sewer lines constructed to allow the wastewater to flow based on a downward slope Interceptor Sewers Gravity Sewer mains which receive the flow from collector sewers and conveys the wastewater to treatment facilities Lift Station A gravity sewer sump with a pump to lift accumulated sewage to a higher elevation Force Mains A pressurized sewer line to convey wastewater from a lift station to another service level and gravity sewer
Purpose of the Project Purpose of the Project Replace an existing and aged Interceptor Sewer System Increase system capacity Reduce or eliminate stormwater and groundwater from entering the system Benefits of the Project Provide environmental benefits by relief of potential surcharge conditions Maintain service reliability
Existing System Conditions Belmont Lift Station Belmont Force Main Colchester Road Gravity Sew er Discharge 48” Interceptor Sew er Featherstone Lift Station
Existing System Conditions Approximately 7,600 linear feet of 36” - 48” gravity interceptor sewer Approximately 1,500 linear feet of 8” and 12” gravity sewer
Proposed System Im provem ents Install approximately 5,411 linear feet of 30” and 36” force main Replace approximately 2,132 linear feet of 48” gravity sewer with 54” gravity sewer Install approximately 1,530 linear feet of 8” and 12” gravity sewer Construct a new lift station
Proposed System Im provem ents Belmont Lift Station Colchester Road Gravity Sew er Discharge Marumsco Acres Lake Lift Station Belmont Force Main 54” Interceptor Sew er Featherstone Lift Station
Proposed System Im provem ents
Proposed System Im provem ents Marum sco Acres Lake Lift Station
Proposed System Im provem ents Marum sco Acres Lake Lift Station Lift Station Details The building is 14’ x 14’ Emergency diesel engine generator as back-up power Brick siding Odor Control Shingled roof Carbon Filters The Station capacity is 350 gpm Bioxide (calcium nitrate)
Proposed System Im provem ents Marum sco Acres Lake Lift Station
Site Activities Activities The Contractor will determine the final sequence of construction The Lift Station is limited to a 10 month construction period Open cutting of trenches Force Mains and some gravity Trenchless installation Boring under Featherstone Road to avoid road closures Microtunnelling for a portion of the 54” gravity main Installation of new manholes Tie-in of existing systems
Notes of Interest Construction Notes of Interest Notifications will be provided by the Service Authority and the Contractor for any anticipated interruptions Access will not be interrupted Emergency Services, school buses, trash, mail and other services will not be disrupted Temporary parking areas will be coordinated with land owners, the Department of Parks and Recreation, and HOAs if needed by the Contractor prior to construction Daily clean-up by the Contractor is required A Service Authority Inspector will cover this project and others close by and will be on site on a daily basis A Construction Manager / SA Project Representative will be onsite fulltime for the duration of the project
Final Layout Belmont Lift Station Summary Redirect flows to Belmont Lift Station Colchester Road Construct a new Lift Station Gravity Sew er Discharge Extend the force main Enlarge the gravity sewer size Marumsco Acres Lake Lift Station Belmont Force Benefits Main Increase system capacity Environmental benefits Relief of potential surcharge conditions 54” Interceptor Reduce or eliminate Inflow Sew er Improve system reliability Featherstone Lift Station
Anticipated Construction Schedule Project Duration 660 days / 21 months Anticipated Start Date: Award Contract in July 2017 Notice to Proceed in September 2017 On-site Construction start anticipated for October 2017 Anticipated End Date: July 2019 Weekday Hours of Operations 7:00 a.m. to 5:00 p.m. Previously negotiated and approved night time hours Certain business parcels
Contacts Community Relations & Outreach Liaison Marlo Thomas Watson 571.285.8127 Email: colchester@pwcsa.org Project Specific Website: http://www.pwcsa.org/colchester-project
Q & A Any Questions?
Proposed Layout
Recommend
More recommend