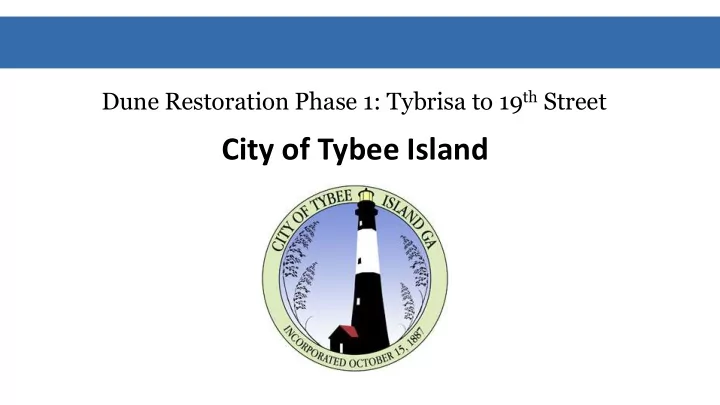

Dune Restoration Phase 1: Tybrisa to 19 th Street City of Tybee Island
Dune Restoration and Improvements to Pedestrian Promenade
Project Location Project Location The proposed project area includes the dry sand beach landward of the Ordinary High Water Mark (OHWM) immediately adjacent to the Walter Parker Pier and Pavilion, extending to south of 19 th Street, and extending landward across the existing parking lot. Project Description The applicant is proposing dune restoration, modification to existing DNR- Approved Vehicular Access Points, and enhancement to an existing pedestrian promenade.
Project Site • The applicant’s dune restoration consists of placing approximately 20,000 cubic yards of beach quality sand obtained from an upland source in three (3) identified areas on the beach, planting native vegetation, installing sand fencing, and modifying two existing vehicular access routes within the project area.
Project Description: Dune Enhancement • Project Area 1 was completely washed over during recent storm events. Approximately 43,475 square feet of beach front will have approximately 11,000 cubic yards of sand added and sculpted into a dune field that would average approximately 8ft. in height.
Project Description: Dune Enhancement • Project Area 2 experienced severe erosion and scarping, as well as a washout at 18 th Street during recent storm events. Approximately 27,870 square feet of beach will have approximately 5,000 cubic yards of sand added and sculpted into a dune field that would average approximately 6ft. in height. The applicant is proposing to permanently close the existing vehicular access point at 18 th Street. • Public access to the beach at 18 th Street will be retained for Hurricane Irma Post-Irma pedestrian use only.
Project Description: Dune Enhancement • Project Area 3 also experienced erosion and scarping during recent storm events. • Approximately 1,500 square feet of beach will have approximately 4,000 cubic yards of sand added and sculpted into a dune field that would average approximately 4ft. in height. • This area will also have an improved vehicular access point at 19th Street.
Project Description: Modification of Existing DNR-Approved Vehicular Access Points • The improved vehicular access point at 19th Street will consist of subsurface stabilization that would be comprised of a series of Permashield sand bags filled with beach quality sand obtained from an upland source. The subsurface stabilized vehicular access design calls for the strategic placement of specially engineered sand bags filled with beach quality sand, an engineered fabric overlay within the travel corridor and native vegetation. • The subsurface stabilized vehicular access will be constructed in a manner that will address storm surge penetration experienced in recent storm events, while providing City of Tybee Island emergency vehicles, police vehicles, marine rescue vehicles and authorized City of Tybee Island personnel reliable ingress and egress to the dry sand beach at all tidal stages.
Project Description: Enhancement to the Existing Promenade • In an effort to help stabilize the restored sand dunes along the entire project area, the applicant is proposing the installation of salt tolerant, native dunescape plants, temporary irrigation and sand fencing that would be strategically located throughout the project area seaward and landward of the new dune field.
Project Description: Enhancement to the Existing Promenade • The proposed improvements to the existing pedestrian promenade include improvements to the hardscape areas landward of the beach in order to enhance pedestrian opportunities while creating a more naturalized area for passive activities. Existing public amenities such as parking, sidewalks, seating, showers and restrooms will remain.
Recommend
More recommend