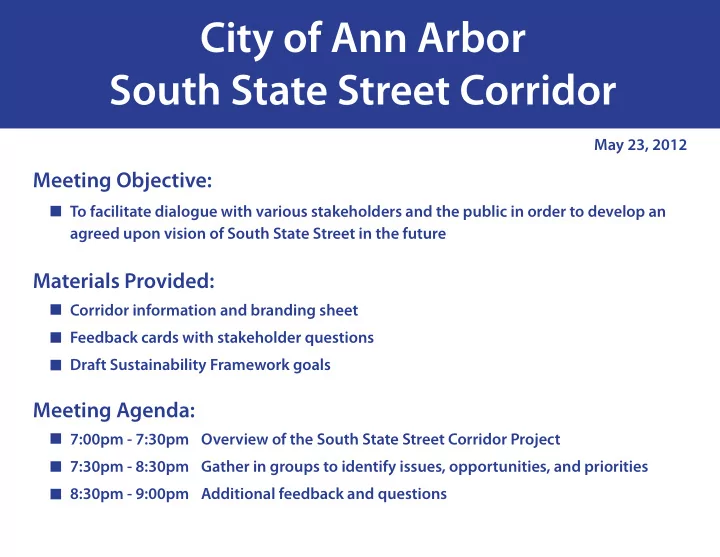

City of Ann Arbor South State Street Corridor May 23, 2012 Meeting Objective: To facilitate dialogue with various stakeholders and the public in order to develop an agreed upon vision of South State Street in the future Materials Provided: Corridor information and branding sheet Feedback cards with stakeholder questions Draft Sustainability Framework goals Meeting Agenda: 7:00pm - 7:30pm Overview of the South State Street Corridor Project 7:30pm - 8:30pm Gather in groups to identify issues, opportunities, and priorities 8:30pm - 9:00pm Additional feedback and questions
ann arbor south state street corridor Community Meeting May 23, 2012
Reason for this study Planning Commission identifjed this as a focus area in recent retreat Changing land use patterns have created a need to identify land use alternatives, transportation options, and infrastructure improvements The last set of Master Plan recommendations for the South Street area were approved in 1990 Develop recommendations to guide future zoning and public investments
History of the State Street Corridor Since the 1950’s there has been a focus on developing offjce, research, and light industrial uses along the corridor The University of Michigan has developed their south (athletic) campus along the corridor Today, this area contains 900,000 sq ft of offjce space and 580,000 sq ft of industrial and light manufacturing space, more than any other single area of the city
Relationship to Greater Ann Arbor M-14 North Campus Downtown Central Campus US-23 State Street Corridor I-94 Briarwood Mall
South State Stimson Area 1 Stimson to Eisenhower Eisenhower Area 2 Eisenhower to Interstate 94 Interstate 94 Area 3 I-94 to Ellsworth Ellsworth
Project Phases Phase I Inventory existing conditions, related to land use, transportation, infrastructure, and environment Compile relevant information from current planning documents Phase II Conduct stakeholder interviews and summarize each Conduct community meeting Phase III Analyze land use, transportation and infrastructure conditions Develop draft recommendations Incorporate Planning Commission feedback and fjnalize recommendations Conduct second community meeting and develop fjnal draft of plan Phase IV Public hearings at Planning Commission and City Council Phase V Implementation
Phase II: Stakeholders Stakeholders Interviews April-May 2012 We met with representatives from the following organizations: University of Michigan Edwards Bros Inc. Pittsfjeld Township Produce Station Hidden Valley Club Apts. Ann Arbor Commerce Bank MDOT - Jackson Oxford Management A2Y Chamber 777 Building South Side Business Assn. Howard Cooper Honda SPARK McMullen Properties Residents City of Ann Arbor Transportation Planner Ann Arbor Public Schools City of Ann Arbor Traffjc engineers AATA City of Ann Arbor Systems Planning Think Local First City of Ann Arbor Project Management MAV Developments Local resident and mall user County Drain Commissioners Offjce Affjnity Wealth Solutions Huron River Watershed DTE Energy Briarwood Mall
Phase II: Identifjed Concerns High Priority Medium Priority Lower Priority Improve aesthetics Put in crosswalks and Improve stormwater throughout the corridor improve sidewalks management Improve pedestrian and Improve traffjc fmow from Increase sanitary capacity bicycling access I-94 to Eisenhower throughout the corridor Improve signage & Brand the corridor and Develop trails and natural lighting along the corridor give it the A2 feel areas along the corridor Create an attractive Improve building facades Get more local entrance to the city and landscaping ammenities Focus on sustainability Add mixed-use residential Improve access to and and effjciency to the corridor from the mall
Phase II: High Priority Elements Gateway to the community Small business cultivation Pedestrian Access Safe transportation options Mixed-use development Enhanced landscaping
Connection with current local plans No previous corridor studies have focused on South State Street. However, at least seven current local plans include this area in their analysis and recommendations. These include the City of Ann Arbor Master Plan, Capital Improvements Plan, and Transportation Plan. C i t F y Y o 2 f 0 A 1 2 n - n 2 0 A 1 r 7 b o C r a , p M i t i a c l h i I m g p a n r o v e m e n t s P l a n Approved by the Ann Arbor City Planning Commission: January 4, 2011
The Sustainability Framework Climate and Energy Sustainable Energy Energy Conservation High Performance Buildings Community Engaged Community Diverse Housing Human Services Active Living and Learning Safe Community Economic Vitality Land Use and Access Transportation Options Sustainable Systems Integrated Land Use Resource Management Clean Air and Water Healthy Ecosystems Responsible Resource Use
Stakeholder Questions 1. What is your stake in the corridor? 2. What would you like to see changed along the corridor? 3. What would you like the corridor to look and function like in the future? 4. What physical changes would you like to see along the corridor? 5. What land use or zoning changes would you like to see along the corridor? 6. How would you like to stay involved with this project?
How to stay involved Visit our website and sign up to receive email updates www.a2gov.org/southstate The Planning and Development Services Unit will post all materials, reports, maps, and plan drafts on this website Contact a City Planner Kristin Baja, Project Director kbaja@a2gov.org, 734-794-6000 ext. 42653 Jefg Kahan, City Planner jkahan@a2gov.org , 734-794-6000 ext. 42614 Wendy Rampson, Planning Manager wrampson@a2gov.org , 734-794-6265 ext. 42606
Recommend
More recommend