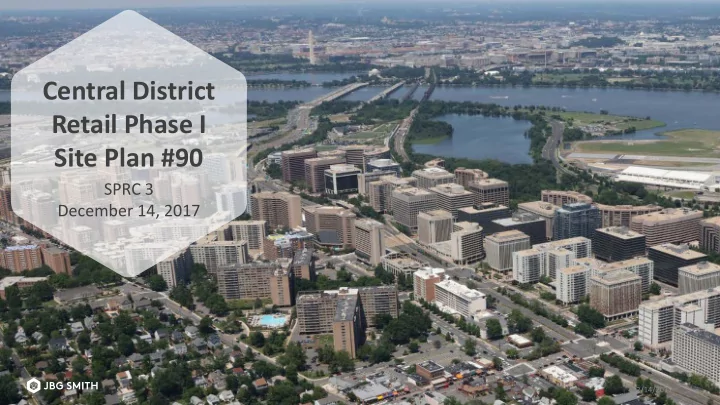

Central District Retail Phase I Site Plan #90 SPRC 3 December 14, 2017 12/14/2017 0
Agenda Follow Up Items • Garage Volumes • Parking Circulation • Public Art & Sculpture: Potential Locations • North South Connection • Theater Architecture • Grocer Architecture • Potential Existing 1550 Treatment • Square Footage Calculations: Green & Impervious New Items • Street & Sidewalk Sections • Block Sizing • Underground Network GFA • Community Benefits • Construction 12/14/2017 1
Follow-Up Items 12/14/2017 2
12/14/2017 3
Public Art & Sculpture: Potential Locations 12/14/2017 4
North South Connection 12/14/2017 5
North South Connection 12/14/2017 6
Theater Architecture 7
Theater Architecture 8
Theater Architecture 9
Theater Architecture 12/14/2017 10
Theater Architecture 11
Grocer Architecture 12/14/2017 12
Grocer Architecture 13
Grocer Architecture 14
Grocer Architecture 15
Potential Existing 1550 Treatment 12/14/2017 16
SF Calculations – Green vs. Hardscape Full Block Existing Public SF Private SF Total Existing Ground Level Green 6,865 62,910 69,775 Ground Level Impervious 34,435 99,670 134,105 Rooftop Level Green 0 0 0 Rooftop Level Impervious 0 58,030 58,030 Total 41,300 220,610 261,910 Full Block Proposed Public SF Private SF Total Ground Level Green 34,725 24,040 58,765 Proposed Ground Level Impervious 54,325 35,900 90,225 Rooftop Level Green 0 26,970 26,970 Rooftop Level Impervious 0 85,950 85,950 Total 89,050 172,860 261,910 Adding 47,750 SF total of Public Space; 28,000 SF is Green 12/14/2017 17
New Items 18 12/14/2017 18
Street & Sidewalk Sections 12/14/2017 19
Street & Sidewalk Sections 12/14/2017 20
Street & Sidewalk Sections 12/14/2017 21
Block Sizing 250’ 830’ 300’ 240’ 250’ 500’ 500’ 345’ 350’ 300’ Crystal City – Del Rey Old Town Clarendon Georgetown Central District Retail Phase I 12/14/2017 22
Block Sizing 1 1 Existing Metro Entrance 2 Proposed Metro Entrance 3 Underground 4 Mt. Vernon Trail Water Park 5 VRE Station 6 3 2 ~256’ Water Park 6 ~192’ 12/14/2017 23 4 5
Underground GFA Calculation Underground Network ~110,000 SF “Recognizing the value of this existing system, it is recommended to preserve its connectivity over- time with the understanding that the current layout may need to be modified to support the area’s redevelopment.” – Crystal City Sector Plan Section 3.6.4, Page 52 12/14/2017 24
Community Benefits • Provision of Grocer • Provision of Theater • Crystal Drive and 15th Street Streetscape Improvements • Street Dedications to Arlington County • Public Art • TDM 12/14/2017 25
Construction Phasing Area B Area A 12/14/2017 26
Site Circulation – G4 Level 12/14/2017 39
Recommend
More recommend